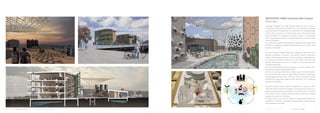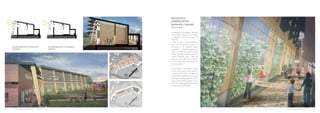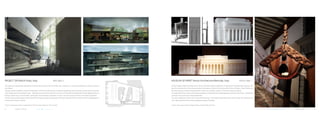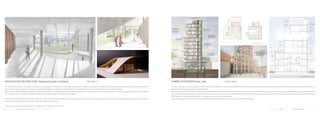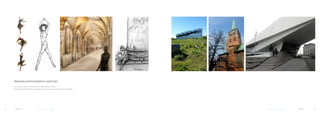This document discusses several sustainable architecture projects and proposals by the author. It begins by outlining a design proposal for a "Bio Park" in Auckland, New Zealand that aims to change public perceptions of sustainability through principles of biomimicry and education. Next, it summarizes a Passivhaus kindergarten project in Germany that aimed to meet Passivhaus standards through sustainable design elements. It then briefly outlines other group projects, including a Chinese Cultural Centre in Italy and New Zealand's pavilion at the Venice Architecture Biennale. The document concludes by showing some of the author's personal photography and sketches.


