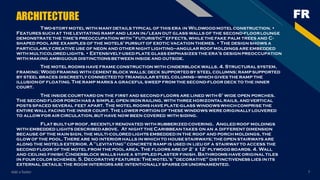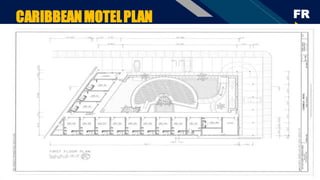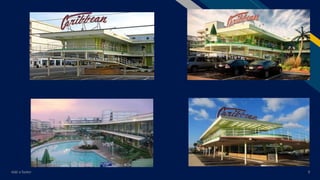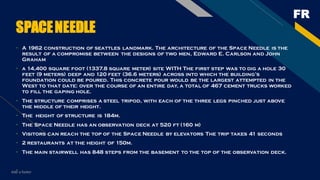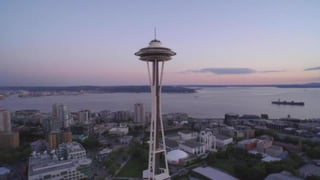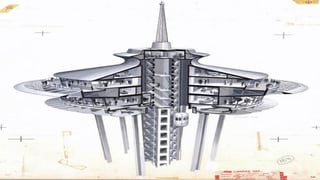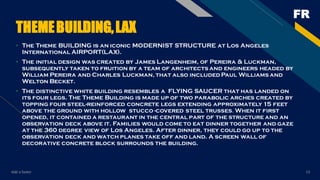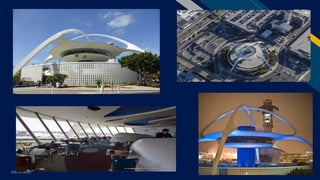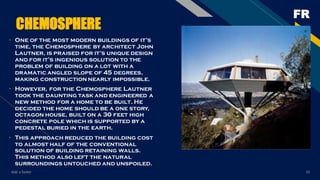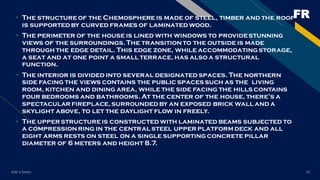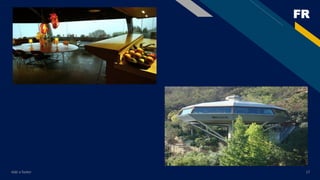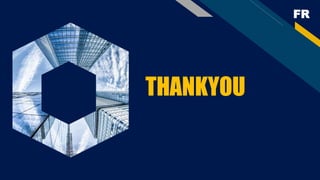The document provides information about Googie architecture, which was a futuristic architectural style that evolved in the United States during the 1950s. Often used for restaurants, motels, bowling alleys and other roadside businesses, Googie architecture was designed to attract customers with flashy designs influenced by car culture, jets, and the space age. Key features of Googie architecture included upswept roofs, curvaceous geometric shapes, and the prominent use of glass.

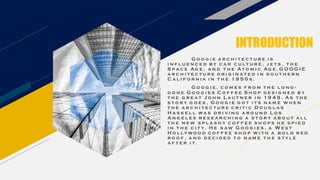
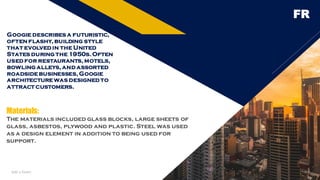
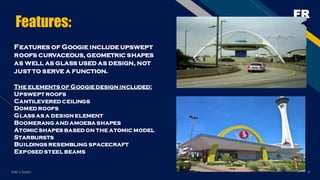
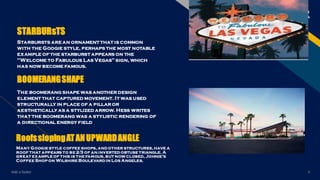
![FR
B U I LT I N 1 9 5 7.
T h e C a r i b b e a n M o t e l i s a n h i s t o r i c m o t e l
l o c a t e d i n W i l d wo o d C r e s t , C a p e M ay C o u n t y, N e w
J e r s e y, U n i t e d S t a t e s , [ 3 ] i n a n a r e a n o w k n o w n a s
t h e W i l d wo o d s S h o r e R e s o r t H i s t o r i c D i s t . T h e
f i r s t m o t e l t o u s e t h e f u l l - s i z e p l a s t i c p a l m t r e e s
t h a t n o w a d o r n m o s t o f t h e m o t e l s i n t h e A R E A .
I n c o r p o r a t i n g s u c h e l e m e n t s a s a c r e s c e n t -
s h a p e d p o o l , a " l e v i t a t i n g r a m p " , a n d c a n t e d g l a s s
wa l l s , I n d i v i d u a l c l i m a t e c o n t r o l i n e a c h r o o m ,
F r e e p a r k i n g f o r o n e c a r p e r u n i t . A l l r o o m s h av e
m i c r o wav e a n d r e f r i g e r a t o r . A l l k i t c h e n e t t e s a n d
m o s t o t h e r r o o m s h av e i n - r o o m c o f f e e m a k e r .
“ C a b a n a ” l o u n g e f o r s o c i a l i z i n g a n d r e l a x i n g i n
s t y l e . w i t h p l a s m a T V a n d B o s e s o u n d s y s t e m .
C a r i b b e a n K i t c h e n s e r v i n g a s p e c i a l m e n u f o r
s p e c i a l o c c a s s i o n s !
CARIBBEANMOTEL
Add a footer 6](https://image.slidesharecdn.com/googiearchitecture-220821162022-e0ab29bc/85/GOOGIE-ARCHITECTURE-pdf-6-320.jpg)
