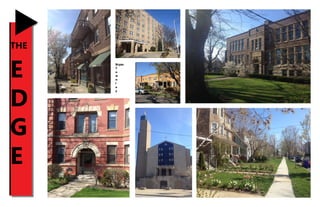The Edge neighborhood in Cleveland is located along the city's border with Lakewood. It has a mix of residential, commercial, and industrial land uses. The neighborhood contains four districts - Downtown Edgewater along Detroit Avenue, an industrial area in the south, a health campus in the east, and a commercial corridor along W 117th Street. Notable assets include proximity to rapid transit stations and a walkable downtown area, but gray space and poorly maintained structures pose challenges.































