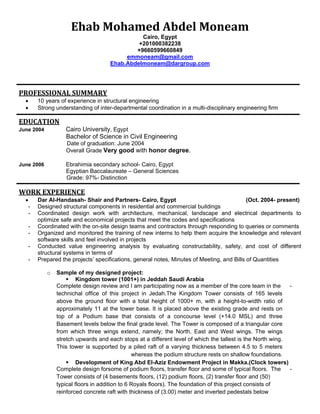Ehab Mohamed Abdel Moneam has over 10 years of experience in structural engineering. He has a Bachelor's degree in Civil Engineering from Cairo University and has worked at Dar Al-Handasah-Shair and Partners in Cairo, Egypt since 2004. He has designed structural components for various residential, commercial, and infrastructure projects in multiple countries.







