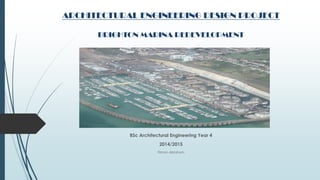This document provides details of an architectural engineering design project for the redevelopment of Brighton Marina in the United Kingdom. It includes a site analysis of the marina, historical background of the development, and details of the proposed design of luxury residential villas as part of a larger mixed-use development that will include commercial and community spaces. The design of the villas draws inspiration from similar marina developments and utilizes local materials while incorporating modern elements like glazing and steel frames.






















