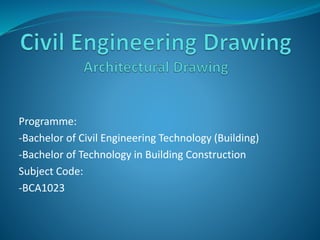
BCA1023 - CHAP 7.pptxx universiti alsultan abdullah
- 1. Programme: -Bachelor of Civil Engineering Technology (Building) -Bachelor of Technology in Building Construction Subject Code: -BCA1023
- 2. OBJECTIVES After completing this chapter, you will be able to : i. Understand the use of Architectural Drawing ii. Understand different views in Architectural Drawing iii. Understand different types of Architectural Drawing
- 3. Introduction An architectural drawing or architect's drawing is a technical drawing of a building (or building project) that falls within the definition of architecture Architectural drawings are used by architects and others for a number of purposes: to develop a design idea into a coherent proposal to communicate ideas and concepts to convince clients of the merits of a design, to enable a building contractor to construct it as a record of the completed work, and to make a record of a building that already exists.
- 4. Architectural drawings are drawn according to a set of conventions The conventions include particular views (floor plan, section etc.), sheet sizes, units of measurement and scales, annotation and cross referencing
- 5. Views in Architectural Drawing FLOOR PLAN A floor plan is the most fundamental architectural diagram, a view from above showing the arrangement of spaces in building in the same way as a map, but showing the arrangement at a particular level of a building Technically it is a horizontal section cut through a building (conventionally at three feet / one metre above floor level), showing walls, windows and door openings and other features at that level. The plan view includes anything that could be seen below that level: the floor, stairs (but only up to the plan level), fittings and sometimes furniture.
- 7. SITE PLAN A site plan is a specific type of plan, showing the whole context of a building or group of buildings. A site plan shows property boundaries and means of access to the site, and nearby structures if they are relevant to the design. Site plans are commonly used to represent a building proposal prior to detailed design: drawing up a site plan is a tool for deciding both the site layout and the size and orientation of proposed new buildings
- 10. ELEVATION An elevation is a view of a building seen from one side, a flat representation of one façade. This is the most common view used to describe the external appearance of a building Geometrically, an elevation is a horizontal orthographic projection of a building on to a vertical plane, the vertical plane normally being parallel to one side of the building.
- 12. CROSS SECTION A cross section, also simply called a section, represents a vertical plane cut through the object, in the same way as a floor plan is a horizontal section viewed from the top. In the section view, everything cut by the section plane is shown as a bold line, often with a solid fill to show objects that are cut through, and anything seen beyond generally shown in a thinner line Sections are used to describe the relationship between different levels of a building Geometrically, a cross section is a horizontal orthographic projection of a building on to a vertical plane, with the vertical plane cutting through the building.
- 14. DETAIL DRAWING Detail drawings show a small part of the construction at a larger scale, to show how the component parts fit together. They are also used to show small surface details, for example decorative elements. Section drawings at large scale are a standard way of showing building construction details, typically showing complex junctions (such as floor to wall junction, window openings, eaves and roof apex) that cannot be clearly shown on a drawing that includes the full height of the building.
- 15. Types of Architectural Drawing PRESENTATION DRAWING • Drawings intended to explain a scheme and to promote its merits. • Working drawings may include tones or hatches to emphasize different materials, but they are diagrams, not intended to appear realistic. • Basic presentation drawings typically include people, vehicles and trees, taken from a library of such images, and are otherwise very similar in style to working drawings. • Rendering is the art of adding surface textures and shadows to show the visual qualities of a building more realistically
- 16. SURVEY DRAWING Measured drawings of existing land, structures and buildings. Architects need an accurate set of survey drawings as a basis for their working drawings, to establish exact dimensions for the construction work. Surveys are usually measured and drawn up by specialist land surveyors
- 17. WORKING DRAWING A comprehensive set of drawings used in a building construction project: these will include not only architect's drawings but structural and services engineer's drawings etc. Working drawings logically subdivide into location, assembly and component drawings
- 18. Location drawings, also called general arrangement drawings, include floor plans, sections and elevations: they show where the construction elements are located. Assembly drawings show how the different parts are put together. For example a wall detail will show the layers that make up the construction, how they are fixed to structural elements, how to finish the edges of openings, and how prefabricated components are to be fitted.
- 19. Component drawings enable self-contained elements e.g. windows and doorsets, to be fabricated in a workshop, and delivered to site complete and ready for installation. Traditionally, working drawings would typically combine plans, sections, elevations and some details to provide a complete explanation of a building on one sheet.