Embed presentation
Downloaded 277 times
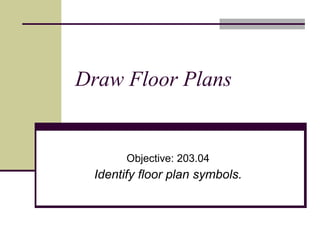
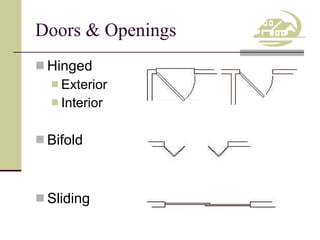
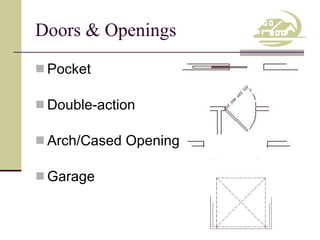
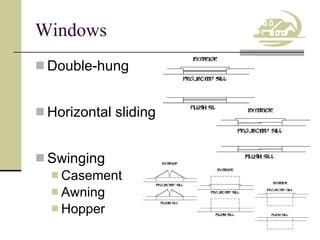
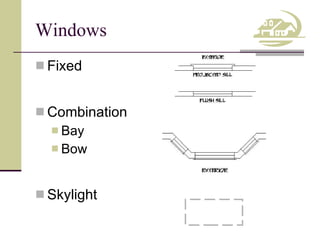
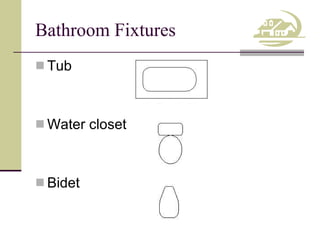
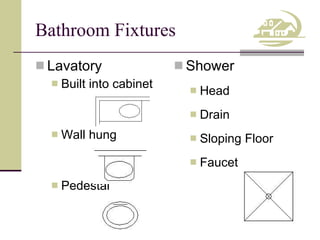
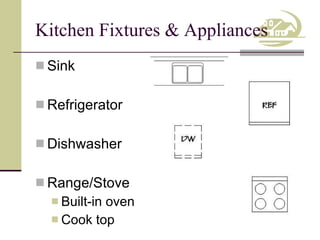
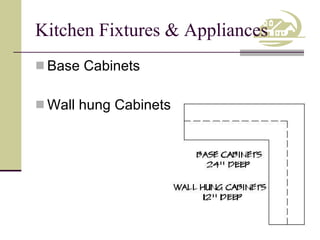
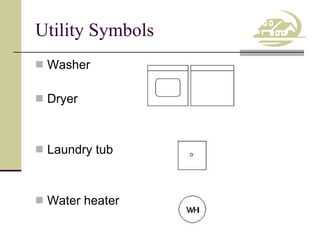
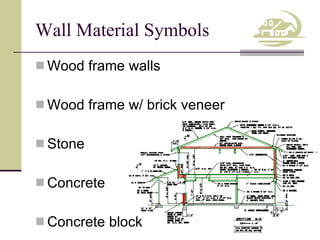
This document lists common symbols used in floor plans including various door types, windows, bathroom fixtures, kitchen appliances and utilities. It provides symbols for hinged, pocket and garage doors, as well as fixed, double-hung, casement and bay windows. Bathroom symbols include tubs, toilets, sinks and showers. Kitchen symbols cover sinks, refrigerators, dishwashers and ranges, along with base and wall cabinets. Utility symbols include washers, dryers and water heaters. Wall materials that can be symbolized are wood frame, brick veneer, stone, concrete and concrete block.










