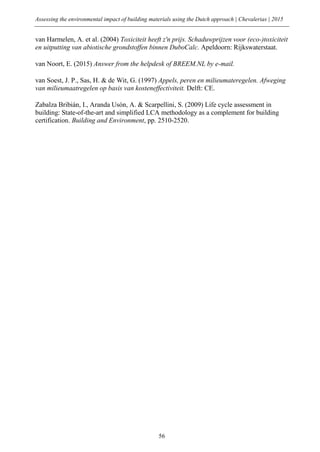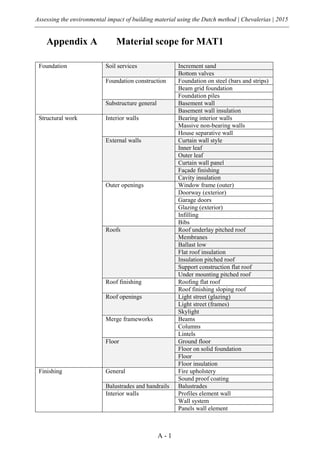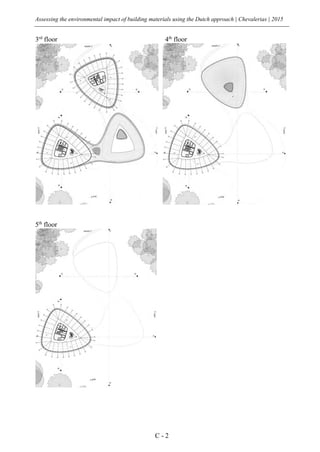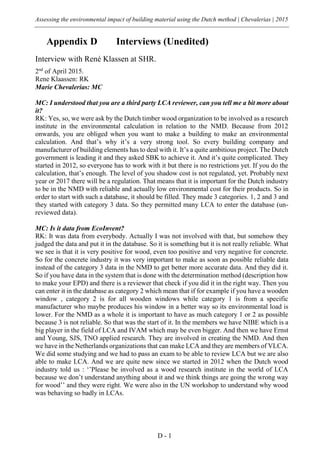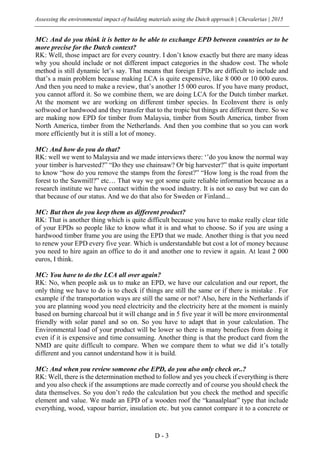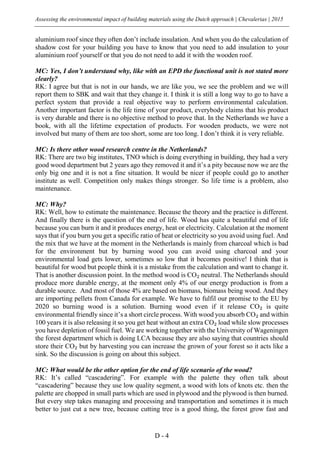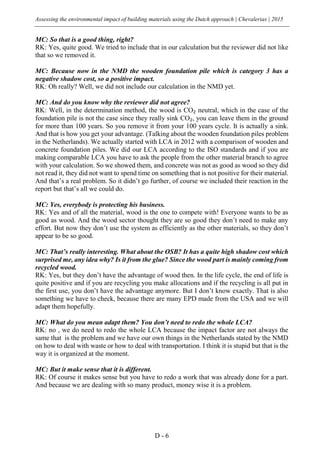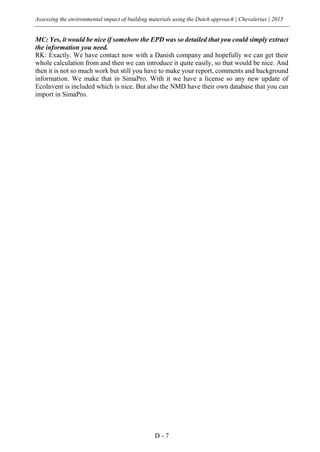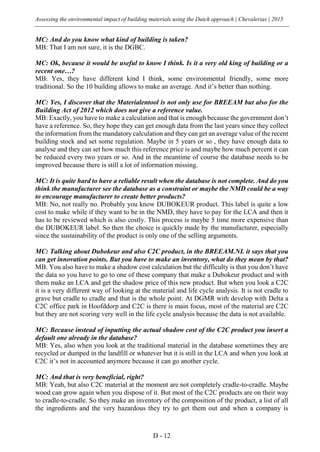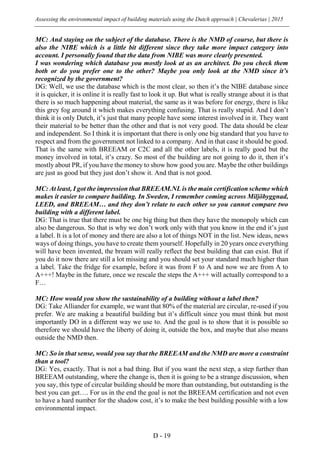This document summarizes a master's thesis that assesses the environmental impact of building materials for an office building project in the Netherlands using the Dutch approach. The thesis reviews the Dutch certification schemes BREEAM.NL and MAT1, as well as the Dutch context, methods, databases and tools used for environmental impact assessment. It then describes applying the Dutch MaterialenTool and National MilieuDatabase to analyze the preliminary design and test alternative material scenarios to reduce the building's total shadow cost, an indicator of environmental impact. Interviews with industry experts provided feedback on the Dutch method. The study demonstrated that the shadow cost could be reduced by 25% through strategies like reducing the basement and using alternative materials. However, limitations in the product database










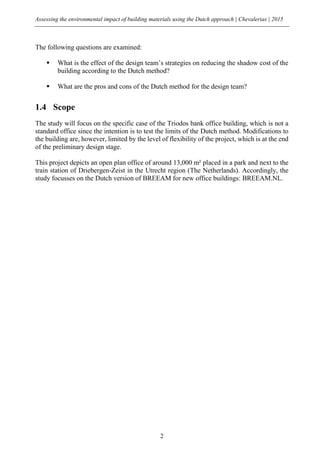








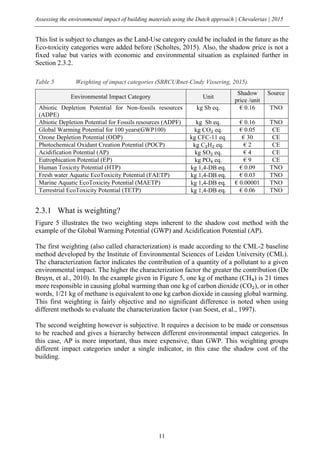
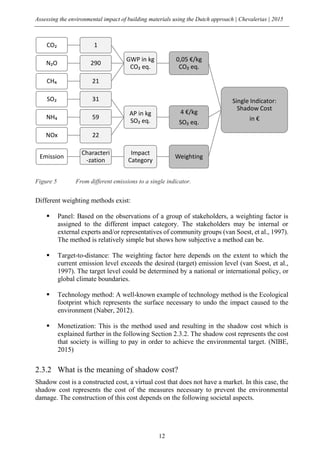



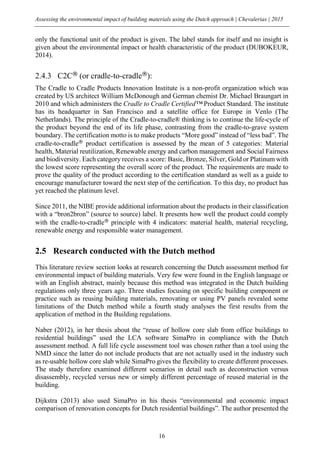
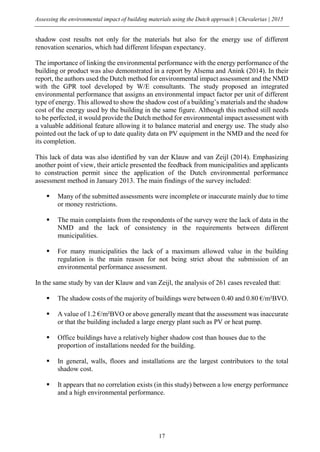




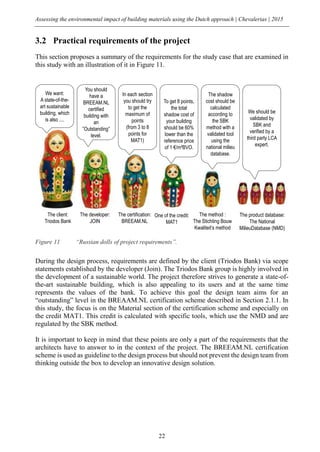


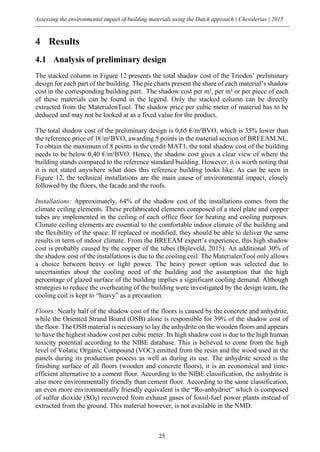








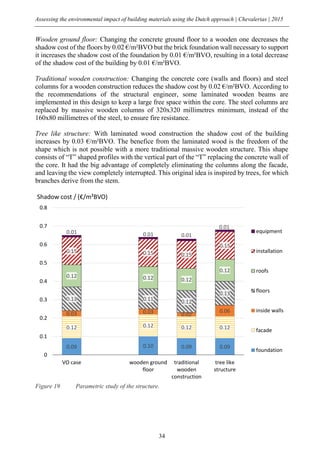

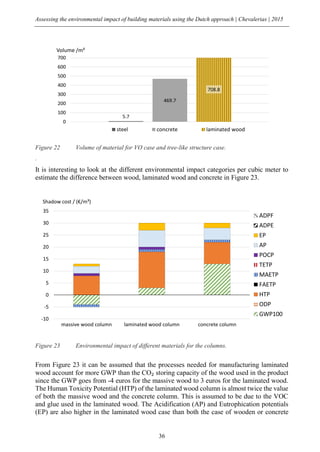


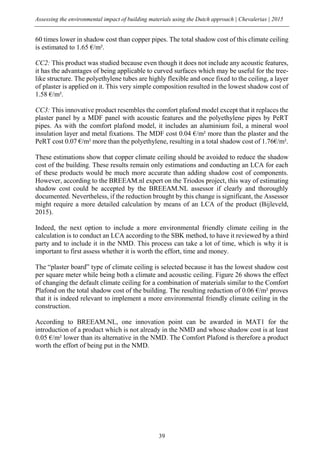




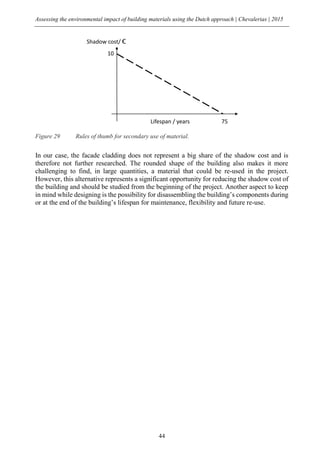

![Assessing the environmental impact of building materials using the Dutch approach | Chevalerias | 2015
46
It is indeed not possible to directly use the results of a foreign EPD since the Dutch method
dictates, for example, how to make assumptions about waste or transportation. This means
that the whole LCA has to be done again while a big part of the job was already done. A
solution could be found in the open exchange of the information behind the EPD rather than
the EPD results only. When this was suggested, Rene Klaassen answered with a positive
example:
-Marie Chevalerias: “It would be nice if somehow the EPD was so
detailed that you could simply extract the information you need.”
-Rene Klaassen: “Exactly. We have contact now with a Danish company
and hopefully we can get the whole calculation from them and then we
can introduce it quite easily, so that would be nice.”
Unfortunately, most of the time, producer do not want to share openly their manufacturing
process since it might reveal information to their competitors.
In the eyes of BREEAM Expert, Martin Bijleveld, this money and data problem is also the
main reason why so many product are not included in the NMD:
“What is difficult is that it is quite costly to do a LCA. A lot of producer
say: “What’s in it for me? Well, not so much!” So they don’t do it. And
also, they don’t want to share they recipe.”
If a manufacturer does not see the importance of introducing his product into the NMD, the
motivation can instead come from the architect who may want to add the product in the NMD
to get one BREEAM.NL innovation point but the question remains: who should pay for it?
The BREEAM.NL Expert, Martin Bijleveld, answers:
“It is mostly the person who is willing to go the extra mile. In our case
(the Triodos office building project) maybe the client, since they want a
very sustainable building, is willing to give more money to do the
research. But maybe it is the architect that really wants to use this
product, they also have to find the extra money. Same thing for us at
DGMR, if we advise people to do it, maybe we take some extra free hours
to do some research work to do the LCA.”
When asking the architects if they should be the one to pay for it, the answer of Dennis
Grootenboer is more radical:
“No, I think it should be the NMD’s responsibility. I think, their goal is to
have the best database, as complete and correct as possible. Then they
should be able to pay for that. And then I think it would be much faster to
have it ready, and probably it is the cheapest way as well. If I have to do
it, then I will think about the time and money it cost me and I am simply
not going to do it. The client already has to spend enough money and it’s
not really in his interest [to spend more money on introducing a new
product in the NMD] as long as the building is the best he can get.”](https://image.slidesharecdn.com/ce7eeccc-49cb-446b-862e-7304ace2d4c5-151019100309-lva1-app6891/85/15-7-Marie-web-55-320.jpg)
![Assessing the environmental impact of building materials using the Dutch approach | Chevalerias | 2015
47
So spending money and sharing information are the main barriers to make the NMD a
complete and efficient tool. The other important debate which is not only concerning the
Netherlands is the balance between harmonization with the European standard and the
precision of the assessment concerning geographically related data such as transport, waste
scenarios and national energy mix. There are also other practical problems. Although the
NMD has the goal to become a clear language in the building industry (SBRCURnet-Cindy
Vissering, 2015) the description of the product card in the NMD is lacking in clarity as Martin
Bijleveld notes:
“One problem is that the MaterialenTool is a bit like a black box. I think
it should give more information about the products. Like for example if
you have a window frame, how much material is there when you enter
1-m² in the tool? We should know how much kg/m² or the dimensions in
width and length for example. Especially if you want to estimate the
shadow cost of an innovative material, you cannot really select similar
product if you don’t know what is in it.”
This opinion is also shared by Rene Klassen, who points out the confusion that an imprecise
description could create:
“We made an EPD of a wooden roof the “kanaalplaat” type that include
everything, wood, vapour barrier, insulation etc. but you cannot compare
it to a concrete or aluminium roof since they often don’t include
insulation. And when you do the calculation of shadow cost for your
building you have to know that you need to add insulation to your
aluminium roof yourself or that you do not need to add it with the wooden
roof.”
Also from the architect’s perspective, a clear database is important to make material choices.
In this matter the NIBE’s environmental classification is a good alternative solution and is
sometimes preferred over the national tool, as Dennis Grootenberg explains:
“Well, we use the database which is the most clear, so then it’s the NIBE
database since it is quicker, it is online and it is really fast to look it up.”
This statement shows how a private/corporate initiative can sometimes compete with national
tool. Rick Scholtes, involved in DUBOkeur®
label and NIBE’s environmental classification
mentioned few reasons why their tools work better than the NMD, other than the financial
aspect:
“The NMD comports [includes] several stakeholders and members etc.,
which is a good thing but also makes things a bit slower, that’s why we
continue doing our label DUBOKeur®
. Another good thing with this label
is that it doesn’t only state the shadow cost of the building, it shows how
good the product is in comparison with similar product […] every two
years, we update the DUBOKeur®
database and new product are
included and can indeed change the order of which product is the best,
therefore, every manufacturer really makes the effort to improve its
products and the ways it is produced and which material they use.”](https://image.slidesharecdn.com/ce7eeccc-49cb-446b-862e-7304ace2d4c5-151019100309-lva1-app6891/85/15-7-Marie-web-56-320.jpg)
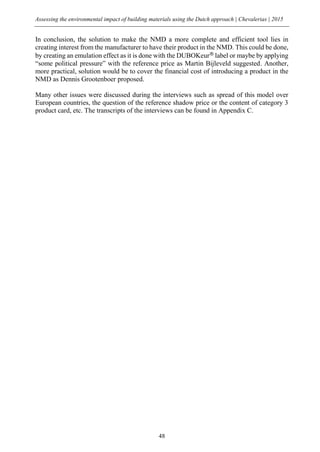



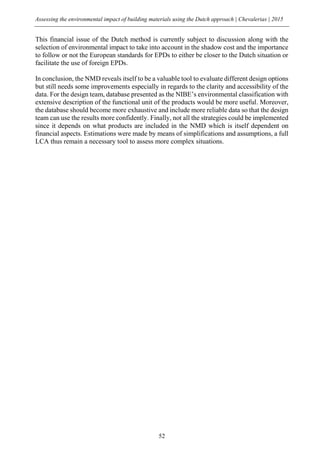
![Assessing the environmental impact of building materials using the Dutch approach | Chevalerias | 2015
53
References
Alsema, E. & Anink, D. (2014) Environmental evaluation of PV on buildings: market
stimulus or market barrier? Utrecht: W/E Consultant Sustainable Building.
Bijleveld, M. (2015) Interview at DGMR [Interview] (30 april 2015).
Bijleveld, M., Bergsma, G., Krutwagen, B. & Afman, M. (2014) Meten is weten in de
Nederlandse bouw, Delft: CE Delft.
BRE (2015) BREEAM. [Online]
Available at: http://www.bre.co.uk/page.jsp?id=829
[Accessed 29 April 2015].
BREEAM (2010) BREEAM Videos/principles. [Online]
Available at: http://www.breeam.org/podpage.jsp?id=712
[Accessed 10 april 2015].
Citherlet, S. (2001) Towards the Holistic Assessment of Building Performance Based on an
Integrated Simulation Approach, Lausanne: Swiss Federal Institute of Technology (EPFL).
De Bruyn, S. et al. (2010) Shadow Price Handbook, Valuation and weighting of emissions
and environmental impacts. Delft: CE Delft.
DG environment, Unit C1 (2013) Sustainable Consumption and Production. European
Commission.
DGBC (2015) Breeam.nl - Hulp bij credit - Mat 1 - Bouwmaterialen. [Online]
Available at: http://www.breeam.nl/hulp/nieuwbouw/materialen/17362/Mat%201%20-
%20Bouwmaterialen
[Accessed 9 april 2015].
Dijkstra, L. (2013) An environmental and economic impact comparison of renovation
concepts for Dutch residential buildings. Utrecht: TNO & Utrecht University.
Ding, K. (2008) Sustainable construction-The role of environmental assessment tools.
Journal of Environmental Management 86, pp. 451-464.
DUBOKEUR (2014) [Online]
Available at: http://www.dubokeur.nl/
[Accessed 6 may 2015].
Dutch Green Building Council (2014) BREEAM-NL 2014, LABEL FOR SUSTAINABLE
REAL ESTATE, Assessor manual New Construction and Refurbishment. Rotterdam](https://image.slidesharecdn.com/ce7eeccc-49cb-446b-862e-7304ace2d4c5-151019100309-lva1-app6891/85/15-7-Marie-web-62-320.jpg)
![Assessing the environmental impact of building materials using the Dutch approach | Chevalerias | 2015
54
Environdec, What are Product Category Rules? [Online]
Available at: http://www.environdec.com/en/PCR/What-are-product-category-
rules/#.VS0US_mUeSo)
[Accessed april 2015].
Fava, J. (2006) Will the next 10 years be as productive in advancing life cycle approaches at
the last 15 years? International Journal of Life Cycle Assessment, Issue 11 (supplement 1),
pp. 6-8.
Forsberg, A. & von Malmborg, F. (2004) Tools for environmental assessment of the built
environment. Building and Environment 39, pp. 223-228.
Franzoni, E. (2011) Materials selection for green buildings: which tools for engineers and
architects? Procedia Engineering 21, pp. 883-890.
Guinée, J. et al. (2002) Handbook on Life Cycle Assessment, Operational Guide to the ISO
Standards. Dordrecht: Kluwer academic publisher.
Haapio, A. & Viitaniemi, P. (2008) A critical review of building environmental assessement
tools. Environmmental Impact Assessment Review 28, 13 February, pp. 469-482.
Heincke, C. & Olsson, D. (2012) Simply GREEN, a quick guide to environmental and
energy certification systems for sustainable buildings. Kvänum: Conny Nilson, Swegon Air
Academy.
Joint Research Center (2010) ILCD Handbook - General guide for Life-Cycle Assessment.
1st ed. European Commission: Institute for Environmental and Sustainability.
Khasreen, M., Menzies, G. & Banfill, P. F. (2009) Life-Cycle Assessment and the
Environmental Impact of Buildings: A Review. Sustainability [online] 1(3), ISSN 2071-
1050, (Available at: http://dx.doi.org/10.3390/su1030674.), pp. 674-701.
Klaassen, R. (2015) Interview at SHR [Interview] (2 April 2015).
Naber, N. (2012) Reuse of hollow core slabs from office buildings to residential buildings.
Delft: TU Delft.
NIBE (2015) Background information. [Online]
Available at: www.nibe.info/nl/methode
[Accessed 4 may 2015].
Rebitzer, G. et al. (2004) Life-Cycle assessment: Part 1: Framework, goal and scope
definition, inventory analysis and applications. Environment International, 30(5), pp. 701-
720.
Reijnders, L. & van Roekel, A. (1999) Comprehensiveness and adequacy of tools for the
environmental improvement of buildings. Journal of Cleaner Production 7, pp. 221-225.](https://image.slidesharecdn.com/ce7eeccc-49cb-446b-862e-7304ace2d4c5-151019100309-lva1-app6891/85/15-7-Marie-web-63-320.jpg)
![Assessing the environmental impact of building materials using the Dutch approach | Chevalerias | 2015
55
Rijksoverheid, Bouwbesluit-2012. [Online]
Available at: http://www.rijksoverheid.nl/onderwerpen/bouwregelgeving/bouwbesluit-2012
[Accessed 7 April 2015].
Robertson, A. B., Lam, F. C. F. & Cole, R. J. (2012) A Comparative Cradle-to-Gate Life
Cycle Assessment of Mid-Rise Office Building Construction Alternatives: Laminated
Timber or Reinforced Concrete. Buildings, Issue 2, pp. 245-270.
SBK (2011) Milieudatabase.nl. [Online]
Available at: https://www.milieudatabase.nl
[Accessed 15 april 2015].
SBK (2014) Bepalingsmethode Milieuprestatie Gebowen en GWW-werken. Rijswijk: SBK.
SBRCURnet-Cindy Vissering (2015) SBR Kennispaper- Bepaling van de milieuprestatie
van gebouw en GWW-werken (MPG). Delft.
Schmidt, A. (2012) Analysis of five approaches to environmental assessment of building
components in a whole building context. Lyngby: FORCE Technology, Department of
Applied Environmental Assessment.
Scholtes, R. (2015) Interview at NIBE [Interview] (7 April 2015).
Schuurmans, A. (2014) The Dutch LCA and EPD database for building assessment.
Structure, management and control structure. UKGBC Webinar.
Schuurmans, A., Edwards, S., Kotaji, S. & de Groot-Van Dam, A. (1998) State-of-the-art in
LCA of Building and Construction. Results of the SETAC Working Group. SETAC.
Studiengemeinschaft Holzeimbau e.V. (2013) EPD in accordance with ISO 14025 and EN
15804. Glued laminated timber. Institute Construction and Environment.
Ton, A., Bunschoten, J., van Calis, P. & Nelis, C. (2015) Handreiking Bouwbesluit &
woning. The Hague: Ministerie van Binnenlandse Zaken en Koninkrijksrelaties.
Triodos (2015) Wij we zijn. [Online]
Available at: https://www.triodos.nl/nl/over-triodos-bank/wie-wij-zijn/
[Accessed 25 May 2015].
van der Klauw, M. & van Zeijl, E. (2014) Milieuprestatieberekening: behaalde resultaten in
2013. Bouwregels in de praktijk. august, pp. 10-13.
van Dijk, S., Tenpierik, M. & van den Dobbelsteen, A. (2014) Continuing the building's
cycles: A literature review and analysis of current systems theories in comparison with the
theory of cradle to cradle. Resources, Conservation and Recycling 82, pp. 21-34.](https://image.slidesharecdn.com/ce7eeccc-49cb-446b-862e-7304ace2d4c5-151019100309-lva1-app6891/85/15-7-Marie-web-64-320.jpg)
