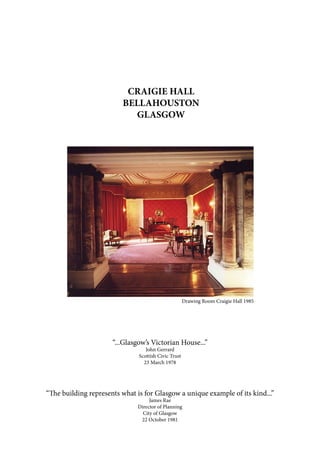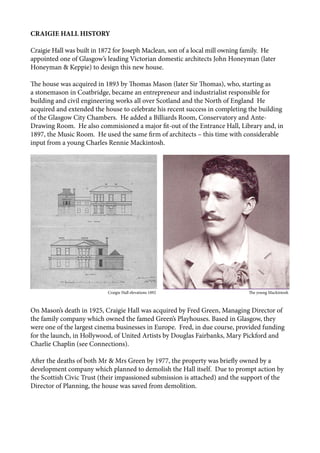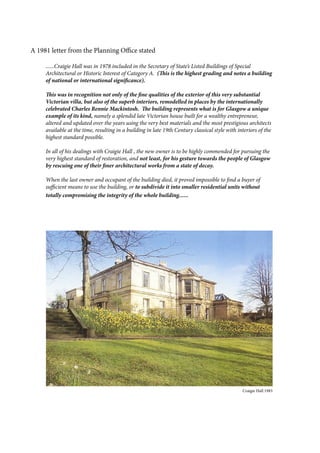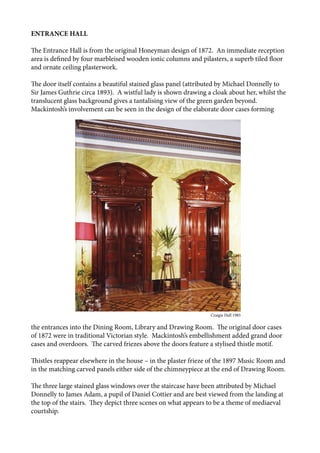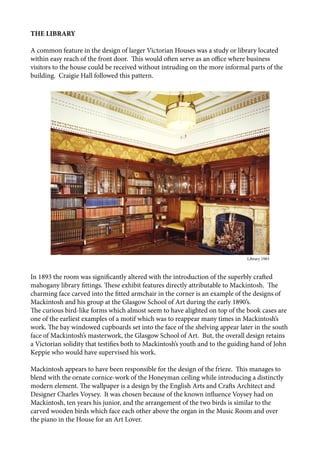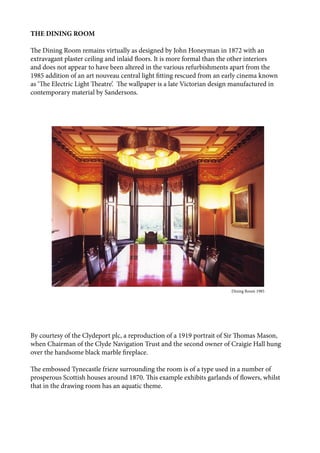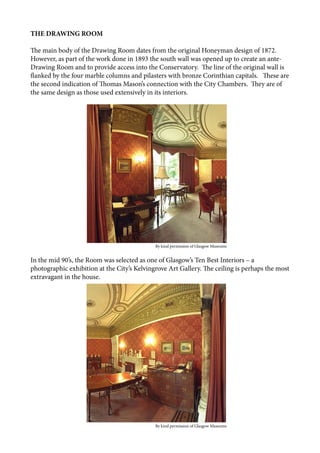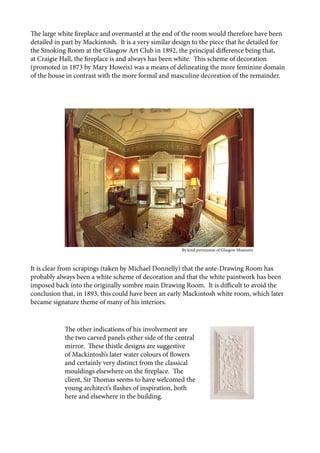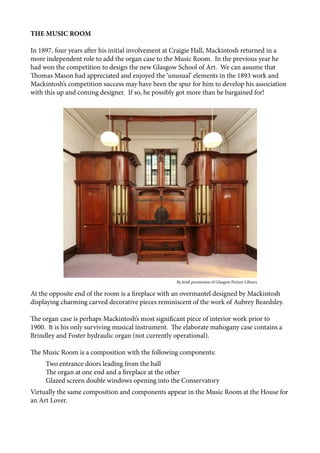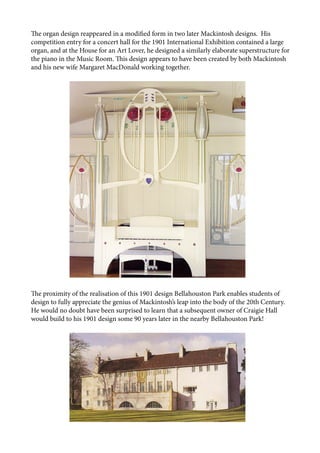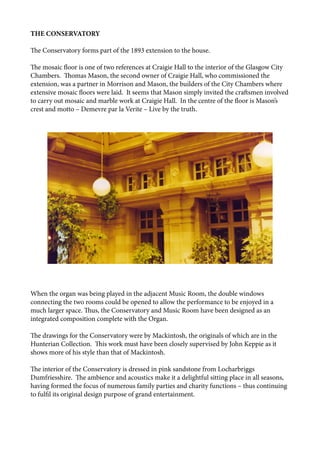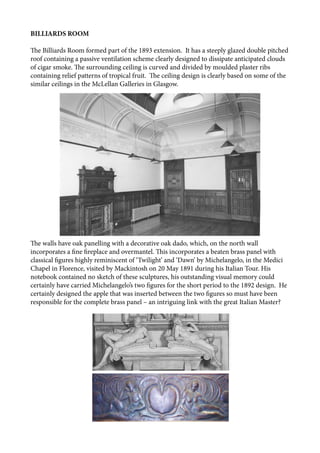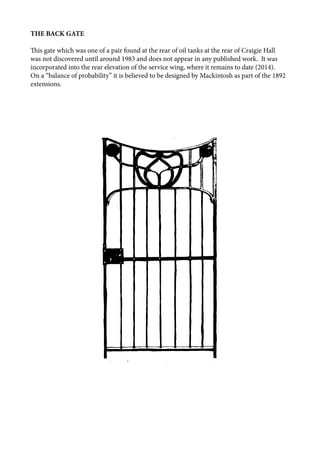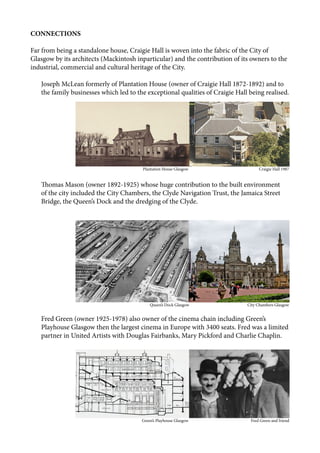Craigie Hall, built in 1872 for Joseph Maclean, is a significant Victorian villa in Glasgow, later acquired and expanded by Sir Thomas Mason, who added notable features under the guidance of Charles Rennie Mackintosh. The building is recognized for its architectural and historical importance, having been listed as a category A building in 1978, which acknowledges its unique style and high-quality interiors. Following a threat of demolition, it was saved by the Scottish Civic Trust, highlighting its cultural value in Glasgow's heritage.
