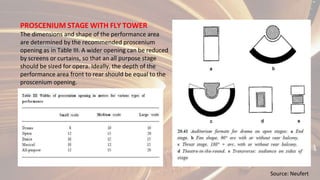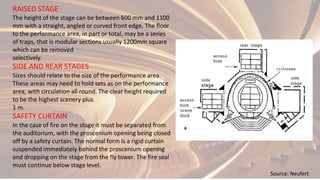The document provides guidelines for designing performance spaces such as theaters and auditoriums. It discusses dimensions for the stage and proscenium opening, recommendations for the height and shape of raised stages, requirements for side and rear stages, and safety curtains. It also addresses seating capacity and layout, sightlines, aisle widths, exit requirements, and recommendations for the size and volume of performance spaces. Dimensions and spacing are provided for seating, as well as guidelines for secondary spaces like dressing rooms, workshops, and projection rooms. Sound insulation and fire safety standards are also summarized.














