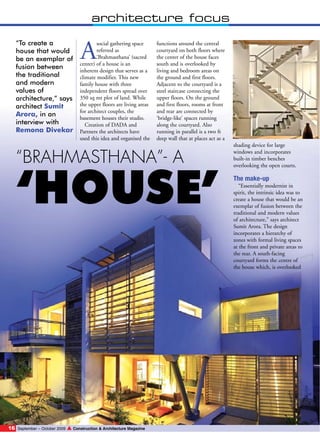
Construction and Architecture Magazine
- 1. architecture focus “To create a house that would be an exemplar of fusion between the traditional and modern values of architecture,” says architect Sumit Arora, in an interview with Remona Divekar A social gathering space referred as ‘Brahmasthana’ (sacred center) of a house is an inherent design that serves as a climate modifier. This new family house with three independent floors spread over 350 sq mt plot of land. While the upper floors are living areas for architect couples, the basement houses their studio. Creation of DADA and Partners the architects have used this idea and organised the functions around the central courtyard on both floors where the center of the house faces south and is overlooked by living and bedroom areas on the ground and first floors. Adjacent to the courtyard is a steel staircase connecting the upper floors. On the ground and first floors, rooms at front and rear are connected by ‘bridge-like’ spaces running along the courtyard. Also running in parallel is a two ft deep wall that at places act as a “BRAHMASTHANA”- A shading device for large windows and incorporates built-in timber benches overlooking the open courts. The make-up ‘HOUSE’ 16 September – October 2009 ▲ Construction & Architecture Magazine “Essentially modernist in spirit, the intrinsic idea was to create a house that would be an exemplar of fusion between the traditional and modern values of architecture,” says architect Sumit Arora. The design incorporates a hierarchy of zones with formal living spaces at the front and private areas to the rear. A south-facing courtyard forms the centre of the house which, is overlooked
- 2. architecture focus Facts and Figures Main Contractor: Sumit Arora Constructions Structural Consultants: C.I.E.S; Hari Om Gupta Civil Consultant: M K Gupta Photography: Light zone; Ranjan Sharma Architects: DADA and Partners Type of building: Residential, Live-Work Location: Gurgaon Main Contractor: Sumit Arora Constructions Structural Consultant: C.I.E.S, Hari Om Gupta Civil Consultant: M K Gupta Completion date: September 2006 Cost: Rs 6,000,000 Site area: 350m² 18 September – October 2009 by living and bedroom areas on the ground and first floors. Adjacent to the courtyard is a steel staircase connecting the upper floors and on the ground and first floors, rooms are connected by ‘bridge-like’ spaces that run along the courtyard. Two feet deep wall act as a shading device for large windows in places and incorporates built-in timber benches that overlooks the open courtyard. The house incorporates a hierarchy of zones with formal living spaces in front and private areas at the back. The bedrooms and toilets are in the rear along the north south axis while the drawing, living and kitchen areas are grouped together in the front arranged along a linear eastwest axis forming the spine of the house. The staircase customdesigned and fabricated out of steel and timber feels as if it is hung in middle of this lofty volume filled with light, facing a full height transparent wall. This glass and steel skin turns horizontal at the top and becomes part of the roof. A 'series of inter-connected voids' facilitate natural ventilation generated during summers through the stack effect. South facing solar collectors have been ▲ Construction & Architecture Magazine installed to heat water for use in bathrooms and kitchens. The studio space in the basement is half sunk and requires virtually no heating system in winter and very little air conditioning in summer. Entry point The double-height entrance area is connected with a precariously placed staircase that forms the focus of the house. This three-storey high stair zone forms a connection between the basement void, ground floor entrance and the first floor. Mr Arora says, “The unique architectural move was to highlight the southwest corner of the house that formed the carpet and the main entrance cum library on the first floor. The slit window to this room- referred to as the ‘eye’ of the house- faces south. The west wall of the study faces the western sun, where we used adjustable motorised louvers to block off the undesired glare into the room.”Moreover, these louvers make an elegant veiled box hovering over the virtually transparent ground floor corner that opens at front with a view to the water body. Also adding to the drama is the ‘V’ shaped steel column that supports this corner reinforcing the impression of weightlessness. Material used Ground and first floors are predominantly masonry while the second storey is lighter mainly clad in timber. The west facing area on this floor is protected with the use of an extended steel and aluminum parasol. Further, the architects have applied green strategies to make the house sustainable. The architectural design, with series of inter-connected voids, facilitates natural ventilation generated during summers by using stack effect, thus resulting in cooler spaces. South facing solar collectors have been installed to heat water in winters to be used in toilets and kitchens. This has reduced electric costs significantly as the system does not involve any electric geysers. Large window openings allow abundant natural light inside the spaces reducing the use of artificial light. Timber and aluminum are some of the recyclable materials used that add towards sustainability. With an idea to operate as a live-work unit from the lower ground floor, the architects have indeed played their role in reducing their carbon ■ footprint. 18
