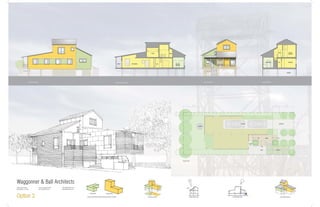
Waggonner and Ball (New Orleans)
- 1. Waggonner & Ball Architects 2200 Prytania Street New Orleans, LA 70130 Phone: (504) 524-5308 Fax: (504) 524-5314 info@wbarchitects.com www.wbarchitects.com NESTING FORMS HARVESTING RAINHARVESTING SUN SHELTERING ROOFSLEGIBLE PROGRAM THROUGH INTERLOCKING VOLUMES 1 BEDROOM CROSS SECTIONNORTH ELEVATION EAST ELEVATIONLONGITUDINAL SECTION 3 BEDROOMS Option 2 Ground Floor
- 2. This two-family home is loosely based on a vernacular prototype found only in New Orleans – the camelback shotgun. Simulating a house that has been constructed in stages, the building is a composition of sheltering room forms and interlocking plans that make the structure legible as a two family home. The design is oriented with its long axis in east-west direction in order to address the issues of shading, daylighting, and solar orientation. The building’s massing is composed of two nestled forms: a two story, three bedroom unit which is L-shaped in section joined to an L-shaped one story, one bedroom plan that can be occupied by an elderly in-law or a young adult. The building can easily be converted to a single family house by means of a single new door opening. The main unit is entered at the mid-point of the house by means of a shared front stair that also serves the one bedroom unit off a common porch. This entrance stair meets the street as a small deck area that serves as a place to sit and wait for a friend or a school bus or to visit with neighbors. The larger living unit has two bedrooms on the main floor that share a full bath. The main living/dining/kitchen spaces act as a generously proportioned “great room” with exposure to the exterior on three sides, affording excellent views of the street and neighborhood. The large master bedroom, located on the second level in the “camelback” is accessed by a light filled interior stair and has a small office area at the top landing. The smaller unit has a loft-like living room and efficiency kitchen with Waggonner & Ball Architects 2200 Prytania Street New Orleans, LA 70130 Phone: (504) 524-5308 Fax: (504) 524-5314 info@wbarchitects.com www.wbarchitects.com a rear porch for outdoor dining and a west facing master bedroom and bath. The building has been designed with a galvanized standing seam roof with generous south facing slopes at a 30º angle for the installation of photovoltaic panels. The roofs have also been designed to collect rainwater into a pre-manufactured cistern located in the backyard. Harvested rainwater supplemented by recaptured lavatory and shower water is intended to be used for irrigation and toilet flushing. Clad in cementboard siding and rain screen panels, the house with its cantilevered front porch is scaled to buildings found in New Orleans’ richly diverse and unique residential neighborhoods. This two-family home is loosely based on a vernacular prototype found only in Ne Orleans – the camelback shotgun. Simulating a house that has been constructed stages, the building is a composition of sheltering room forms and interlocking plan that make the structure legible as a two family home. Waggonner & Ball Architects 2200 Prytania Street Phone: (504) 524 5308 info@wbarchitects com WEST ELEVATIONSOUTH ELEVATION INTERIOR PERSPECTIVE: LIVING / DINING Option 2 First Floor Second Floor