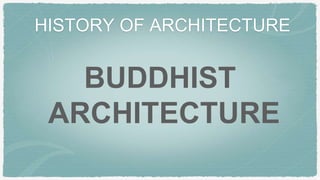
Buddhist architecture .ppt
- 2. BUDDHIST ARCHITECTURE Stupas - a mound like hemispherical structure Chaityas - assembly halls Stambas- delecate carvings on columns Vihara- residential places of Buddhist priest Features SIDDHARTHA GAUTAMA. — The founder of buddhism
- 3. BUDDHIST ARCHITECTURE The square base represents earth. The hemispherical dome / Vase represents water. The conical spire represents fire. The upper lotus parasol and the crescent moon represents air. The sun and dissolving point represents the element of space. The basic elements of Buddhist philosophy which were implied in architectural features :-
- 4. BUDDHIST ARCHITECTURE A stupa is a mound-like structure containing buddhist relics, typically the remains of Buddha, used by Buddhists as a place of worship. These stupas are the circular tumuli built of earth, covered with stone or brick, the plan, elevation, section and the total form of which were all derived from circle.
- 6. BUDDHIST ARCHITECTURE Its nucleus was a simple hemispherical brick structure built over the relics of the Buddha. It was crowned by the chatra, a parasol- like structure symbolizing high rank, which was intended to honour and shelter the relics. It has four profusely carved ornamental gateways and a balustrade encircling the whole structure. Location - Sanchi (Bhopal, M.P)
- 7. DOME- is a solid brick-work 32.32m in diameter and 12.8m high. The dome has a slight 'crushed' profile at top and was surmounted by HARMIKA with a central triple UMBRELLA The facing of the dome consists of dry masonry composed of hammer dressed stones laid in even courses. The terrace 4.87m high from ground was added thus creating a separate and upper AMBULATORY passage 1.8m wide access to which was provided by a double staircase with high BALUSTRADE, on the south side. BUDDHIST ARCHITECTURE THE GREAT STUPA , SANCHI
- 8. BUDDHIST ARCHITECTURE There are four gateways known as 'TORANAS' at the cardinal points to the compass and are slightly staggered from the railing enclosing stupa The ambulatory or pradakshina path is fenced by railing 3.35m high all around the stupa. Outside the railing there once stood the famous ashoka pillar, the fragments of which are noticed now to the right of southern torana.
- 11. BUDDHIST ARCHITECTURE The vedica or railing consists of upright octagonal plan 45cm in diameter spaced at 60 to 90cm from each other and connected by three lens shaped horizontals called 'suchi' or needles 60cm deep being threaded through the holes of the upright. The top horizontal bar is provided with coping to drain out rain water
- 12. BUDDHIST ARCHITECTURE The total height of this erection is somewhat 10.36m with a width of 3m. Toranas, the entrance to the ambulatory were accepted as the traditional type of ceremonial potals and excel the array of architectural embellishment. Torana consists of two square uprite columns with capital of lion or elephant heads denoting strength. These columns support three separate horizontal panels between each of which is a row of ornamental balusters. These panels are supported by atlantean figures, a group of dwarfs, lions and elephant.
- 13. BUDDHIST ARCHITECTURE They consist of: MAIN-HALL entered by a door-way. ASSEMBLY HALL DINING CHAMBERS CELLS are provided for meditation. VIHARAS = These are the residential places of the buddhist priests.
- 14. The shrines contains beautiful figures of Buddha and the walls of the antechamber depict the stories based on Buddha's life. Some great structural viharas were about 60m high covered with glazed tiles. Pillars were richly chiseled in the form of dragons. Beams were painted in red and rafter with all colors of rainbow. Some of the important Buddhist viharas are those at Ajanta, Ellora, Karle, Kanheri, Bagh and Badami. VIHARAS
- 16. BUDDHIST ARCHITECTURE Chaityas or 'sacred spots' are the temples as well as assembly halls created out of the particular demands of buddhist religion. These became necessary to accommodate those who congregated to pay their homage. These have a small rectangular door-way which opens to a vaulted hall, with apsidal end and divided longitudinally by two colonnades forming a broad nave in the centre and two side aisles. At end is a stupa also carved in natural rock with enough space around it space around it for circumambulation CHAITYAS
- 17. Chaityas hall at Karli The chaitya hall is 38.5m long and 13m wide with a vaulted roof rising to a height of 13.7m. The entrance of the chaitya is very grand and consists of three doorways ROOF -The roof is supplemented by a series of wooden ribs which are closely spaced. INTERIOR- The hall is divided by two rows of columns forming a broad nave in the centre.
- 19. COLUMN- 1.22m in diameter and 7.32m high, with bell shapes capital which supports a pair of kneeling elephants carrying male and female riders and those of horses and tigers in the rear. The shaft is octagonal in shape and has a vase- shapes base. At the end is a stupa, caved in natural rock, with railing and inverted stepped pyramid or tee at the top. A beautiful 'lat' surmounting with four addorsed lions is erected at the entrance of the chaitya