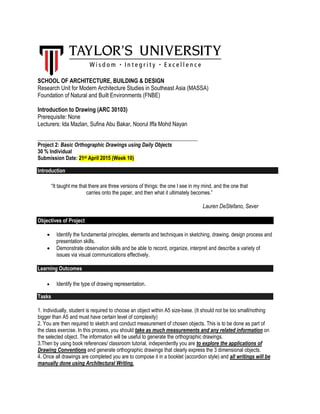
ITD Project 2 - Basic Orthographic Drawings using Daily Objects
- 1. SCHOOL OF ARCHITECTURE, BUILDING & DESIGN Research Unit for Modern Architecture Studies in Southeast Asia (MASSA) Foundation of Natural and Built Environments (FNBE) Introduction to Drawing (ARC 30103) Prerequisite: None Lecturers: Ida Mazlan, Sufina Abu Bakar, Noorul Iffa Mohd Nayan _____________________________________________________________ Project 2: Basic Orthographic Drawings using Daily Objects 30 % Individual Submission Date: 21st April 2015 (Week 10) Introduction “It taught me that there are three versions of things: the one I see in my mind, and the one that carries onto the paper, and then what it ultimately becomes.” Lauren DeStefano, Sever Objectives of Project • Identify the fundamental principles, elements and techniques in sketching, drawing, design process and presentation skills. • Demonstrate observation skills and be able to record, organize, interpret and describe a variety of issues via visual communications effectively. Learning Outcomes • Identify the type of drawing representation. Tasks 1. Individually, student is required to choose an object within A5 size-base. (It should not be too small/nothing bigger than A5 and must have certain level of complexity) 2. You are then required to sketch and conduct measurement of chosen objects. This is to be done as part of the class exercise. In this process, you should take as much measurements and any related information on the selected object. The information will be useful to generate the orthographic drawings. 3.Then by using book references/ classroom tutorial, independently you are to explore the applications of Drawing Conventions and generate orthographic drawings that clearly express the 3 dimensional objects. 4. Once all drawings are completed you are to compose it in a booklet (accordion style) and all writings will be manually done using Architectural Writing.
- 2. Submission Requirement Using the measurements and information gathered on the selected object, you are to generate orthographic drawings that clearly express the 3 dimensional objects. You need to apply what you have learned on Drawing Conventions and this should be reflected in the final drawings. List of drawings that you should produce for the final submission would include the following: 1- ONE Top view 2- THREE Elevations (Front/Back/Sides)-discuss with your tutor for suitability of the elevations 3- ONE Section 4- TWO Detail drawings 5- ONE Perspective view with your own rendering technique-this will be the cover of your submission You will need to produce ALL drawings listed above; missing any one of the drawings will be considered as incomplete submission. All drawings will be composed and submitted in a booklet (accordion-style).The booklet will be in A5 portrait/landscape depending on how you orientate the drawings. The perspective view will be the cover of the booklet. You will also need to include your progress sketch in the booklet. Please print the assessment label(provided below) and paste it on the last page of the booklet Submission will be on the 21st April 2015 (Week 10). You will need to submit your final booklet by 3.30 pm in LT6. There will be no class on the day of submission to give way for marking. Assessment criteria The assessment for this assignment will be based on: • Demonstrated understanding in drawing conventions (line weights / dimensions/ architectural writing) • Clarity and workmanship of drawings-ability to translate information to 2D drawings • Creativity in technique and presentation Marking criteria Marks shall be distributed as follows: Work will be assessed based on the following assessment criteria: TGC Acquired Assessment Criteria Marks % Group Component Demonstrated understanding in drawing conventions (line weights / dimensions/annotations/ architectural writing) 15% Clarity and quality of drawings-ability to translate information to 2D drawings 10%
- 3. Creativity in technique and presentation 5% TOTAL 30% Suggested References It is recommended for everyone to bring to the class at least one reference book of basic architectural drafting and drawing from any of the author listed here: D.K. Ching, Rendow Yee, Thomas C. Wang, Tom Porter etc during tutorials to further enhance your learning outcome for project 2. (Drawing conventions references) Assessment label (PLEASE PRINT and paste on the last page of your booklet) INTRODUCTION TO DRAWING | PROJECT 2: Basic Orthographic Drawings using Daily Objects TUTOR : SF/ID/IF Marking Criteria Marks Fantastic Good Av Poor Fail 1 Demonstrated understanding in drawing conventions (line weights / dimensions/annotations/ architectural writing) 15 2 Clarity and quality of drawings-ability to translate information to 2D drawings 10 3 Creativity in technique and presentation 20 Total 30 Grade