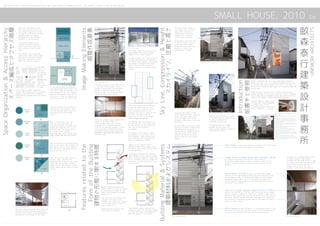
Small house - Unemori Architects (2010) Contextual Case Study
- 1. ASIAN ARCHITECTURE|CONTECTEXTUREARCHITECTURESTUDY|SMALLHOUSEBYUNEMORIARCHITECTS|TAN JINGWEI|0320137|TUTOR:MR.KOH JING HAO Japanisafourseasoncountry, weatherduringheatingseasonishot andhumid,whileduringcoolingseason iscoldandbreezy. ThedesignerdesignedtwodifferebtThedesignerdesignedtwodifferebt sizeswindowsattwooppositefacade andatdifferentheighttocreatestack effectventilation,whichiscommonin Japan,duetostackeffectwillcause airinfiltration. Thedesignercreatesceiling-to-floor windowsatbothleftandrightfacade toensuretheroomsareenvelopedin lightandwindasifatoutside. Duringtheheatingseason,the warmerindoorairrisesupthrough thebuildingandescapesatthe higherpointthroughthesmaller window at2F. Therisingwarm airreducestheTherisingwarm airreducesthe pressureinthebaseofthe building,thusitwilldraw coldair infrom lowerpointthroughthe largerwindow at1F. Duringthecoolingseason,the stackeffectisreversed. Featuresrelatedtothe FormoftheBuilding 建物の形態に関する特徴 Takingupasquare-shapedfootprintthe designoftheSmallHouseisa free-standingvolumewithvertical arrangementofindividualprograms (thatcanbeaccessedthroughacentral spiralstaircase),extendingthespace andenhancingthevisualofthesmall buildingtolookbroadandmassiveatbuildingtolookbroadandmassiveat thesametime. Withintheunassumingexteriorskin, nowindowslendingviewsofthe interiorareseen from thestreet level.Elevatedportionsofthe elevationpeelopentocreategill-like slitsthatbringlightintothe interiorasthewalloftheinterior roomsborderstheoutside.roomsborderstheoutside. Thedesignerputstwowindowsin thebestpositiontoletthesunlight andthewindinandalsoofferthe bestview ofthebuilding’s surrounding. Theceiling-to-floorlargewindows aredesignedinarigidway,whichis therectangularshapetoshow the visualelementsthatisharmonising withitsneighbouringcontext. Photo:KenSasajima Thehousesalongthestreetperform rigiddiagonallinesandrectangular shapesastheirvisualfeatures. AstheseelementsarevitalelementsinAstheseelementsarevitalelementsin creatingvisualharmonyinthesesite, thusthesevisualelementsareusedby thedesignerindesigningtheSmall Housetoensurethatitperforms harmonywiththesurroundingcontext visually. TheentireexterioroftheSmallHouse iscladwithtimberboards,asthe system ofhorizontally-runningpanels provideaconsistenteffecttothe facadeinordertoconcealtheheights andproportionsofthelevelsin. ImageMakingElements 視覚作成要素 Photo:Shinkenchiku-sha SkyLine,Compression&Height スカイライン、圧縮と高さ Photo:Shinkenchiku-sha Photo:Shinkenchiku-sha Surpassingtheheightofthe otherresidentialhousesalongthe street,theSmallHousehence actsasahigherpointinthe irregularcontinuousskylinealong thestreet. VariousheightofthehousealongVariousheightofthehousealong thestreetcreatesarhythm that tellsaboutthetransitionsof varioustypeofresidentialhouse alongthestreet,whichthere consiststhemixtureofboth typicalhousesandalsomodern houses.houses. ShowingthearchitectureinJapan issteppingtowardsmoderneven inamongavernacularor traditionalcontextarea. ThelimitedlandandirregularThelimitedlandandirregular arrangedsitealsocausethe housetopushupwardsinsteadof extendinghorizontally. TheSmallHouseislaidina verynarrow 4m x4m area space,hencethewayto extendspacesinsidethe buildingisbysettingup severallevelsvertically. Thebuildingisthus9m tall,Thebuildingisthus9m tall, astallasatower,which exceedtheotherhouses alongthestreet,whichare usuallytwofloors,just exceeding6m inheight. Photo:Shinkenchiku-sha BuildingMaterial&Systems 建築材料およびシステム Photo:Shinkenchiku-sha Photo:Shinkenchiku-sha DesignersoftheSmallHousechooses aminimaltypesoflight-weight materialsfortheSmallHouse,inorder tominimizethespaceoccupiedinside thesmallhousearea,andalsoto enhancethevisualofthesmall buildingtolookbroadandmassive. Steelframeisusedasthestructuralsystem oftheSmallHouse inordertokeepreducetheweightofthebuilding. Timberboards(t=8mm)sidingwater-repellentcoating, areusedastheexteriorwallmaterial.Thesystem of horizontally-runningpanelsprovideaconsistenteffecttothe facadeinordertoconcealtheheightsandproportionsofthe levelsin. Whiteboards(t=3mm)areusedasatheinteriorwalls material,asthelight-weightmaterialsareoftenrequiredbythe localbuildinginordertominimizethedangerandharm during earthquake.Brightwhitecolourofthewallsalsomakesthe interiorspacestolookbroadandunlimitedasthefloorareaof thehouseisverylimited. ExtremelythinLauanplywoodboards(t=7mm,t=4mm)is usedasthematerialforthefloorandtheceiling,usedassingle layertoconstruct,layeredonsteeljoist,inordertomaketheup anddownfloorboardsgotcloseandconnectedthewholespaceof thehousewithoutabreak,andwhichalsomatchthesurfaceof thefurnitures.Everythingispareddowntothebone,butthereis poetryaswellasrigour. Whitepebblesoutsidethehousesactasaestheticpurpose,and alsoserveasadust-prooflandingsurfacefortheparkingspaces ofthecarandbicycleswhichalsoservesasalertpurpose. SpaceOrganization&AccessHierarchy スペース編成とアクセス階層 SPAREROOM DINING ROOM BED- ROOM BATH ROOM EN- TRANCE Sincethefloorareaforeach levelonlyconsistsof4m x4m, thedesignerrequiredtoextend thespacesinthehousebygoing upwards,hencethespatial arrangementofthebuildingis plottedinaverticallayout. TheverticallayoutoftheTheverticallayoutofthe buildingdividedtheinterior spacesveryclearly,eachlevel onlyconsistsofonetothree rooms. ThespacesinthebuildinggetThespacesinthebuildingget moreprivatewhenithasalarger distancefrom theGF,fulfilling thelivingrequirementsofthe familyasaprivateresidence. Outdoor Space Utilities Space Social Space Personal Space Private Space TheSmall Housefits intothe siteplanas anindividual building, whichis commonandcommonand typically appliesto mosthouses inJapan, astheJapan’sseismicregulations dictatethatbuildingsmustbephysically separatefrom eachotherinorderto avoidmaximum damagewhenthebuilding collapse. TERRACE BATH ROOM Halfofthethirdflooractsasa privatespace,whichisthe bathroom.Inacontrastway,the otherhalf,anoutdoorrooftop spaceactsastheterraceofthe house,whichcanbeusedtohang clothes. Thesecondfloorisapersonalspace, whichisthespareroom.Initially,the thisspaceactsasato-be-bedroom forthechildinthefamilyafterhe growsupinthefuture. SPAREROOM KITCHEN LIVING ROOM DINING ROOM Backtotheground,afterthe entrance,thespiralstaircase puncturedthroughthetimberfloor boardsandleadstheusersupto thefirstfloor.Thespacesonthe firstflooractasasocial gatheringspace,whichistheliving room,diningroom andthekitchen.room,diningroom andthekitchen. Onthegroundfloor,theparkingis justplacedbesidethebuilding.The firstspaceinsidethebuildingisthe mainentrance,itactsasalanding betweenthebasementfloorandthe firstfloorinordertoseparatethe personalspaceandthesocialspace. VOID ENTRANCE PARKING STORAGE BEDROOM Partiallyinsertedintotheground, thespacesinthebasementfloor serveaspersonalspace,whichare thebedroom andthestorage/ closet. Thewhitespiralstaircase,whichpunctures througheachlevelprovidesalight-well effecttotheinterior,providingadditional illuminationforallroomsofthehouse. Photo:Shinkenchiku-sha SmallHouse,2010.(n.d.).RetrievedJune28, 2017,from http://unemori-archi.com/?works=small-house- 2010 SmallHouse/UnemoriArchitects.(2013,SmallHouse/UnemoriArchitects.(2013, October31).RetrievedJune28,2017,from http://www.archdaily.com/443758/small-house -unemori-architects Howarth,D.(2013,September20).SmallHowarth,D.(2013,September20).Small HousebyUnemoriArchitects.RetrievedJune 28,2017,from https://www.dezeen.com/2013/09/21/small-ho use-by-unemori-architects/ 27June,2013ByCatherineSlessor.(n.d.).27June,2013ByCatherineSlessor.(n.d.). Smallhouse,JapanbyUnemoriarchitects. RetrievedJune28,2017,from https://www.architectural-review.com/today/s mall-house-japan-by-unemori-architects/86497 33.article Unemoriarchitects:smallhouse.(2014,Unemoriarchitects:smallhouse.(2014, October13).RetrievedJune28,2017,from http://www.designboom.com/architecture/unem ori-architects-small-house/ Photo:Shinkenchiku-sha Introduction 前書きと参照 SMALLHOUSE,2010by UnemoriArchitectssetupaverysmallhousestanding amonganarrow street,inadenselypopulatedareaofthe citycenter,thatwasreducedtothelimitinthecenterof thesite,andcreatedanopenspacetoincorporatelightand windaround. “Unlimitedlightandwindcomeinfrom alargewindow“Unlimitedlightandwindcomeinfrom alargewindow openedcontrarytothesizeoftheroom.A city'sresidence tolivewhilebeingenvelopedbylightandwindbeyondthe scaleofthebuilding.”saidbyUnemoriArchitects. Location:Meguro,Tokyo,Japan PrincipalUse:PrivateResidence TotalFloorArea:67.34㎡ StructuralSystems:SteelFrameStructuralSystems:SteelFrame Scale:1basement+ 4stories 畝 森 泰 行 建 築 設設 計 事 務 所 UNEMORIARCHITECTS
