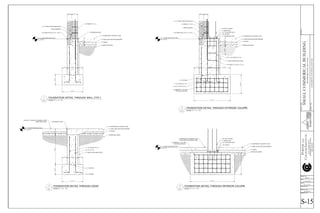More Related Content
Similar to Concrete Footing Details (10)
Concrete Footing Details
- 1. 6" 8" 6" 6"
1 1/2" RIGID FOAM INSULATION
#5 REBAR (4' O.C.) #5 REBAR (4' O.C)
1 1/2" RIGID FOAM INSULATION
VAPOR BARRIER
W10X39 COLUMN
VAPOR BARRIER
1" BASE PLATE
3/16 WEEP HOLE 24" O.C. (TYP.) 1" EXPANSION JOINT 3/16 WEEP HOLE 24" O.C. (TYP.) 1/4" LEVELING PLATE
3/4" GROUT
4" REINFORCED CONCRETE SLAB 1" EXPANSION JOINT 4" REINFORCED CONCRETE SLAB
T.O. SLAB/FOUNDATION WALL T.O. SLAB/FOUNDATION WALL
2" SAND OVER MOISTURE BARRIER EL. 217'-0" 2" SAND OVER MOISTURE BARRIER
EL. 217'-0"
3"
3"
4" GRAVEL
SMALL COMMERICAL BUILDING
4" GRAVEL
6"
6"
COMPACTED EARTH COMPACTED EARTH
1'-0"
(2) "L" #4 (6X56) 16" O.C.
WESTBOROUGH, MA 01581
CONCRETE FOOTING DETAIL
2" RIGID FOAM INSULATION
#4 HOOPS (12"X10") 12" O.C.
7" 1'-2" 7" 7" 2'-2" 1'-4"
1'-2"
2 X 4 KEYWAY
2'-2"
"L" #4 (6X48) 16" O.C.
"L" #4 (6 X 56) 16 O.C
#4 REBAR (6" X 6") SEE
2'-4" FOOTING SCHEDULE
1 FOUNDATION DETAIL THROUGH WALL (TYP.)
SCALE 1" = 1' - 0" 4'-1"
S-1
2 FOUNDATION DETAIL THROUGH EXTERIOR COLUMN
S-1 SCALE 1" = 1' - 0"
SLOPED 4" CONCRETE SIDEWALK OVER
SAND AND GRAVEL 1" EXPANSION JOINT
4" REINFORCED CONCRETE SLAB
T.O. SLAB/FOUNDATION WALL
2" SAND OVER MOISTURE BARRIER
EL. 217'-0"
4" GRAVEL
8"
CHESTER INSTITUTE
COMPACTED EARTH
WESTBOROUGH, MA. 01581
4" REINFORCED CONCRETE SLAB W12X40 COLUMN
PORTER AND
OVER SAND AND GRAVEL BASE
129 FLANDERS ROAD
1" BASE PLATE
#4 REBAR (6" X 6") SEE 1/4" LEVELING PLATE
(508) 366-0296
FOOTING SCHEDULE 4" REINFORCED CONCRETE SLAB
3/4" GROUT
T.O. SLAB/FOUNDATION WALL 2" SAND OVER MOISTURE BARRIER
"L" #4 (6X48) 16" O.C. EL. 217'-0"
3'-4"
(2) #4 12" O.C. 4" GRAVEL
2" RIGID FOAM INSULATION COMPACTED EARTH
7" 1'-2" 7"
2'-6"
2 X 4 KEYWAY
1'-2"
(4) #4 REBAR
MVT
2'-4" 5'-0"
1/16/2012
1" = 1'-0"
3 FOUNDATION DETAIL THROUGH DOOR 4 FOUNDATION DETAIL THROUGH INTERIOR COLUMN
S-1 SCALE 1" = 1' - 0" S-1 SCALE 1" = 1' - 0"
214-2012
