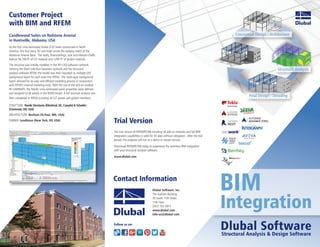
Bim integration in Dlubal RFEM and RSTAB
- 1. Customer Project As the first cross-laminated timber (CLT) hotel constructed in North America, this four-story, 92 unit hotel serves the lodging needs of the Redstone Arsenal Base. The walls, floors/ceilings, stair and elevator shafts feature 56,700 ft3 of CLT material and 1200 ft3 of glulam material. The structure was initially modeled in the 3D-CAD software cadwork. Utilizing the direct interface between cadwork and the structural analysis software RFEM, the model was then imported as multiple DXF background layers for each level into RFEM. The multi-layer background layers allowed for an easy and efficient modeling process in conjunction with RFEM’s internal modeling tools. With the use of the add-on module RF-LAMINATE, the Nordic cross-laminated panel properties were defined and assigned to all panels in the RFEM model. A full structure analysis was then completed in RFEM including all CLT panels and glulam members. STRUCTURE: Nordic Structures (Montreal, QC, Canada) & Schaefer (Cincinnati, OH, USA) ARCHITECTURE: Benham (St.Paul, MN, USA) OWNER: Lendlease (New York, NY, USA) with BIM and RFEM Trial Version The trial version of RFEM/RSTAB including all add-on modules and full BIM integration capabilities is valid for 30 days without obligation. After the trial period, the program will run as a demo or viewer version. Download RFEM/RSTAB today to experience the seamless BIM integration with your structural analysis software. www.dlubal.com Dlubal Software BIMContact Information Dlubal Software. Inc. The Graham Building 30 South 15th Street 15th Floor (267) 702-2815 www.dlubal.com info-us@dlubal.com Follow us on: Structural Analysis & Design Software Integration Candlewood Suites on Redstone Arsenal in Huntsville, Alabama, USA Conceptual Design / Architecture Structural Analysis Final Design / Detailing
- 2. Autodesk Revit Tekla Structures 1. Bidirectional Data Exchange • Direct interface allows for bidirectional exchange of data between RFEM/RSTAB and Revit. 2. Import/Export • Integration of the structural model is initiated at the click of a button. • Transfer of basic/linear member releases, supports and loads defined in either program. • Import of RFEM/RSTAB analysis results into the Revit database (e.g. member end forces for connection design, concrete reinforced drawings). 3. Smart Design Objects • Object classifications are maintained such as “columns” and “beams”. 4. Analysis Model Corrections • Adjustable reference lines in Revit allow for load-bearing structural elements to automatically merge in a computational model. 5. Model Alignment • Quickly and efficiently update changes in RFEM/RSTAB or Revit including cross-sections, floor and wall thicknesses, and materials. • Newly added or deleted objects are automatically synchronized in either application. Autodesk AutoCAD 1. Import to RFEM/RSTAB • Direct interface or file based import. • Lines can be imported from AutoCAD to RFEM/RSTAB as line or member elements. • Transfer of materials and cross-sections according to layer name. 2. Export to AutoCAD • Direct interface or file based import. • Members are exported from RFEM/RSTAB to AutoCAD as line elements including object numbering. • Cross-section and material information are transferred as layers. • Finite element mesh layout including surface definition can be fully exported. • Export of surface results (e.g. reinforcement as isoline plots for drawing generation). 1. Bidirectional Data Exchange • Direct interface allows for bidirectional exchange of data between RFEM/RSTAB and Tekla. 2. Import/Export • Transfer of physical or analytical model from Tekla to RFEM/RSTAB. • Export of RFEM/RSTAB model to Tekla. • Export initiated at the click of a button. • Transfer of basic/linear data including member releases, supports, and loads defined in either program. 3. Smart Design Objects • Object classifications are maintained such as “columns” and “beams”. 4. Model Updates • After analysis and design, cross-sections and structure modifications in RFEM/RSTAB can be transferred back to Tekla. • Newly added or deleted objects are automatically synchronized in either application. • Connections defined in Tekla are updated and adjusted automatically. • Import of member end forces for further connection design in Tekla. • “Set of Member” definitions in RFEM/RSTAB allow for columns and beams to be created as one continuous member in Tekla. • RFEM/RSTAB object numbers are written to user-defined attributes in Tekla for drawing display. Additional Interfaces • DXF – Drawing exchange format used as a drawing background layer (CAD). • STP – DSTV product interface for framework structures (Tekla Structures, Autodesk Advance Steel, cadwork, Bentley ProStructure 3D, Bocad, Intergraph Frameworks, SEMA, hsbcad). • STP – CIS/2 file format for framework structures including loads, load cases, load and result combinations. • CSV – Read/write comma separated values file format (Microsoft Office, OpenOffice Calc). • IFC – Import/export of Structural Analysis View definition files for improved exchange with other analysis software (BuildingSmart certified import of Coordination View 2.0 files). • SDNF – Steel detailing neutral format (Intergraph). Add-on Modules • RF-COM – Programmable interface (API) allows customization of input macros and post-processing programs based on multiple programming languages (Visual Basic, Visual Basic for Applications, Visual C++, .NET). • RF-LINK – Extends a range of data format for import into RFEM/ RSTAB (Autodesk Inventor, SolidWorks, .sat, .igs, .iges, .stp, .step).
