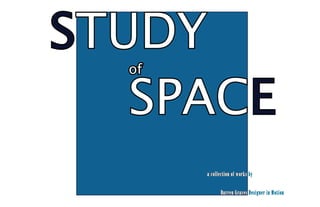
2012 Portfolio C
- 1. STUDY of SPACE SPACE a collection of works by Darren Graves Designer in Motion
- 2. 1 LA COUNTY HIGH DESERT MACC LBL - 2010-11
- 3. Los Angeles County High Desert Multi-Ambulatory Care Center Lancaster requires a new ambulatory care center to service the Antelope Valley, and the MACC will serve as a replacement hospital for the current care facility on 60th Avenue in Lancaster. The new location is 4th and I Streets in Lancaster, in the middle of a residential neighbor- hood. The center will serve to reinvigorate the suburban landscape and be open to the public for any Emergency, surgical and outpatient procedures. Lee, Burkhart, Liu was commissioned to carry this project from Schecmatic Design to Construction Documents, and guide a Design Buld firm in the Construction Documentation in order to retain the integrity of the User Group Agreements. As a public project, we were concerned with address- ing public issues such as landscaping, environmental awareness, and of course, health. The building is a model of sustainability and will achieve LEED Silver when it is completed in Summer 2014. I was responsible for drawing the Building Information Model in Revit under the project management of ar- chitects and planners. As a designer, I presented the project in the majority of User Group meetings and coordinated the Revit effort with engineers, architec- tural draftsman, and client interpretation.
- 4. The Revit Model was a deliverable, along with paper documentation, to the County of Los Angeles in January of 2011. LBL was awarded a Commendation from the County for its efforts on this project, and the Revit model was used for animations to the residents of the City of Lan- caster, where it was lauded and served to excite the residents about the prospect of renewal in their desert landscape. Views of Atrium Process.... OPTION ONE OPTION TWO
- 5. 2 BUILDING 22C AT UNIVERSITY OF CALIFORNIA, IRVINE LBL - 2011
- 6. existing demolition 2-story design 3-story design Building 22C UC Irvine Medical Center The CDDC (Comprehensive Digestive Disease Center) is a tenant on UC Irvine’s Medical Campus and as a highly regarded practice tied to the newly renovated Douglas Hospital, the UC Regents and the client agreed to upgrade the facilities and upgrade new corridor along the campus in the City of Orange. The existing facility is sandwiched between Building 23 and Building 22A; the 24,600 SF building steps back to the south from the main drive. As the building sits on a North-South axis and looks clear across a plaza to Douglas Hospital, we took pains to maintain its status as a campus thoroughfare while upgrading the ground-floor corridors. The finished design adds a third floor and provides six new operating rooms for the practice in a 34,921 SF envelope. Due to funding concerns, LBL was asked to design two options for the renovation, seen above. The third floor was optioned in the Bid Docu- ments as either a shell or a full build out. A creative use of phasing in Revit allowed us to build one Revit model with three options all the way through to 100% CD Submittal. My responsibilities for the project at LBL were to build and maintain the Building Information Model through the medical planning, and Schemat- ic Design to Construction Documentation phases. In addition to planning and architectural services, LBL was asked to present our design to potential donors for the project; my renderings - seen to the left and right - were used in conjuction with NavisWorks animations and impressed the donors enough to provide full funding for the project with a sizable grant. We completed 100% CD documents in October of 2011. Construction is scheduled for 2015.
- 7. 3 TELEMEDICINE LAB - UNIVERSITY OF CALIFRNIA AT LOS ANGELES LBL - 2010-11