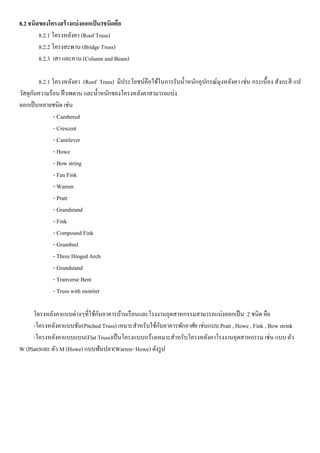More Related Content More from Pannathat Champakul More from Pannathat Champakul (20) 1. 8.2 ชนิดของโครงสร้างแบ่งออกเป็น3ชนิดคือ
8.2.1 โครงหลังคา (Roof Truss)
8.2.2 โครงสะพาน (Bridge Truss)
8.2.3 เสา และคาน (Column and Beam)
8.2.1 โครงหลังคา (Roof Truss) มีประโยชน์คือใช้ในการรับน้าหนักอุปกรณ์มุงหลังคา เช่น กระเบื้อง สังกะสี แป
วัสดุกันความร้อน ฝ้าเพดาน และน้าหนักของโครงหลังคาสามารถแบ่ง
ออกเป็นหลายชนิด เช่น
- Cambered
- Crescent
- Cantilever
- Howe
- Bow string
- Fan Fink
- Warren
- Pratt
- Grandstand
- Fink
- Compound Fink
- Grambrel
- Three Hinged Arch
- Grandstand
- Tranverse Bent
- Truss with moniter
โครงหลังคาแบบต่างๆที่ใช้กับอาคารบ้านเรือนและโรงงานอุตสาหกรรมสามารถแบ่งออกเป็น 2 ชนิด คือ
-โครงหลังคาแบบชัน(Pitched Truss) เหมาะสาหรับใช้กับอาคารพักอาศัย เช่นแบบ Pratt , Howe , Fink , Bow strink
-โครงหลังคาแบบแบน(Flat Truss)เป็นโครงแบบกว้างเหมาะสาหรับโครงหลังคาโรงงานอุตสาหกรรม เช่น แบบ ตัว
W (Platt)และ ตัว M (Howe) แบบฟันปลา(Warren- Howe) ดังรูป
2. รูปที่ 8.4 แสดงภาพโครงหลังคา(R00f Truss)แบบต่างๆ
รูปที่ 8.5 แสดงภาพโครงหลังคา (R00f Truss) แบบต่างๆ
โครงหลังคาแบบโครงชันแบบ Patt และแบบ Howe ในการเขียนแบบจะแบ่งส่วนช่วงย่อยในแนวดิ่งให้มีขนาดความ
กว้างเท่ากัน
แบบ Fink เหมาะสาหรับโครงหลังคาที่มีความสูงมากต้องแบ่งช่วงย่อยเท่าๆกันที่จันทันแล้วลากเส้นตั้งฉากออกไปพบ
กับขื่อ
แบบBow strink สาหรับอาคารที่ต้องการให้หลังคามีส่วนโค้งการเขียนแบบต้องแบ่งส่วนย่อยในแนวดิ่งให้มีขนาด
เท่าๆกัน
4. รูปที่ 8.8 แสดงภาพโครงหลังคา (R00f Truss)
8.2.2โครงสะพาน (Bridge Truss) เป็นโครงสร้างที่รับน้าหนักของโครงสะพานเอง คาน พื้นสะพาน และน้าหนักของ
ยานพาหนะสามารถแบ่งออกเป็นหลายชนิดคือ
- Whipple
- K-Truss
- Warren
- Howe
- Pratt
- Warren with Vertical
- Parker
- Baltimore
- Pettit
- Sub-devided warren
โครงสร้างสะพานส่วนมากจะเป็นแบบแบนมีความยาวและรับน้าหนักมากในการเขียนแบบของโครงสร้างสะพานจะต้อง
แบ่งส่วนย่อยในแนวตั้งออกเป็นส่วนๆเท่าๆกันแล้วประกอบด้วยโครงถักเพื่อให้เกิดความแข็งแรงดังรูป
5. รูปที่ 8.9 แสดงภาพโครงสะพาน (Bridge Truss)
การเขียนแบบโครงสร้างสะพานแบบ Howe , Pratt , Warren จะมีโครงสร้างด้านบนและด้านล่างในแนวนอนขนานกันส่วน
โครงถักย่อยในแนวตั้งจะต้องแบ่งออกเป็นส่วนๆเท่าๆกันซึ่งลักษณะจะเป็นตัว M และตัว W ดังรูป
6. รูปที่ 8.10 แสดงภาพโครงสะพาน (Bridge Truss)
การเขียนแบบโครงสร้างสะพานแบบ Parker , Pettit จะมีโครงสร้างคานบนและคานล่างไม่ขนานกันจะเป็นลักษณะ
โดมส่วนประกอบย่อยในแนวดิ่งจะต้องแบ่งออกเป็นส่วนๆเท่าๆกันดังรูป
7. รูปที่ 8.11 แสดงภาพโครงสะพาน (Bridge Truss)
8.2.3 เสา (Column) เป็นโครงสร้างที่รองรับนาหนักโครงสร้างอื่นๆที่ใช้งานร่มกัน โดยเสาจะรับแรงอัดในแนวแกน
ซึ่งกระทาบริเวณส่วนปลายทั้งสองข้างของเสารูป (a) แสดงฐานของเสา รูป (b) แสดงการับแรงเค้นอัดของเสา รูป (c) แสดง
ส่วนประกอบของฐานเสา
8. รูปที่ 8.12 แสดงภาพการประกอบของฐานเสามาตรฐาน American standard beam
คาน (Beam) เป็นส่วนที่ทาหน้าที่รองรับน้าหนักแล้วถ่ายไปสู่เสาและช่วยยึดตรึงเสาทั้งหมดของโครงสร้างเข้า
ด้วยกัน เพื่อป้ องกันเสาเอียงการออกแบบคานต้องทนต่อโมเมนต์ดัดและแรงเฉือนการรับน้าหนักบรรทุกในแนวดิ่งคาน
ด้านบนจะถูกอัดส่วนด้านล่างจะถูกดึงคานมีหลายชนิด เช่น คานมีช่องเปิดในตัว คานโครงถัก และคานเหล็กประกอบ
รับแรงเค้นอัด
9. รูปที่ 8.13 แสดงภาพชิ้นส่วนของคานและเสามาตรฐาน American standard beam
คานเหล็กรูปพรรณสาเร็จรูปแบบตัว I ถูกออกแบบมาให้มีปีกทั้งสองด้านบนและด้านล่างสั้นกว่าตัวตั้งจึงเหมาะสาหรับ
ใช้ทาคานเพราะสามารถรับแรงกดจากทางด้านบนได้ดีคานรูปตัว H ถูกออกแบบให้มีปีกทั้งสองด้านเท่ากับตัวตั้งสามารถรับ
แรงกดจากทางด้านบนและรับแรงลมทางด้านข้างได้ดังรูป

