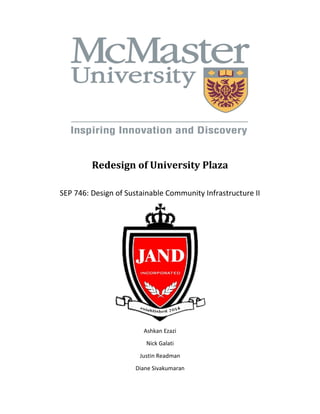Re Design of Universiy Plaza
•
0 likes•209 views
The document proposes a redesign of University Plaza to create a more sustainable and transit-oriented public space. The goal is to strengthen the area around the light rail transit stop and incorporate public art. The redesign would include new buildings framing the plaza that respect the surrounding environment while providing a cohesive design. The team aims to establish a mixed-use, mixed-income community around the plaza with housing and jobs accessible by light rail transit.
Report
Share
Report
Share
Download to read offline

Recommended
المعهد الوطني للإدارة العامة تجربة وطنية رائدة وكبيرة يجب دعهمها واستثمار مخر...

المعهد الوطني للإدارة العامة تجربة وطنية رائدة وكبيرة يجب دعهمها واستثمار مخر...شركة الاتصالات السورية
P8 systèmes d'élevage et métiers d'éleveur quelles images sont véhiculées aup...

P8 systèmes d'élevage et métiers d'éleveur quelles images sont véhiculées aup...Institut de l'Elevage - Idele
More Related Content
Viewers also liked
المعهد الوطني للإدارة العامة تجربة وطنية رائدة وكبيرة يجب دعهمها واستثمار مخر...

المعهد الوطني للإدارة العامة تجربة وطنية رائدة وكبيرة يجب دعهمها واستثمار مخر...شركة الاتصالات السورية
P8 systèmes d'élevage et métiers d'éleveur quelles images sont véhiculées aup...

P8 systèmes d'élevage et métiers d'éleveur quelles images sont véhiculées aup...Institut de l'Elevage - Idele
Viewers also liked (19)
المعهد الوطني للإدارة العامة تجربة وطنية رائدة وكبيرة يجب دعهمها واستثمار مخر...

المعهد الوطني للإدارة العامة تجربة وطنية رائدة وكبيرة يجب دعهمها واستثمار مخر...
P8 systèmes d'élevage et métiers d'éleveur quelles images sont véhiculées aup...

P8 systèmes d'élevage et métiers d'éleveur quelles images sont véhiculées aup...
Communications Unifiées : récapitulatif des avantages en termes de flexibilité

Communications Unifiées : récapitulatif des avantages en termes de flexibilité
Similar to Re Design of Universiy Plaza
Similar to Re Design of Universiy Plaza (20)
Project 2: DOCUMENTATION OF A MEDIUM-SIZED PROJECT

Project 2: DOCUMENTATION OF A MEDIUM-SIZED PROJECT
Development plan case study (nagpur & lasvegas)

Development plan case study (nagpur & lasvegas)
Project 2 : Documentation For A Medium-Sized Project

Project 2 : Documentation For A Medium-Sized Project
What do you understand by Infrastructure Planning Explain the role of Infrast...

What do you understand by Infrastructure Planning Explain the role of Infrast...
Task 9 Kajang Local Plan For Sustainable Development (a133921)

Task 9 Kajang Local Plan For Sustainable Development (a133921)
More from ashkan ezazi
More from ashkan ezazi (6)
Re Design of Universiy Plaza
- 1. Redesign of University Plaza SEP 746: Design of Sustainable Community Infrastructure II Ashkan Ezazi Nick Galati Justin Readman Diane Sivakumaran
- 2. 1 | P a g e January, 2014 Abstract Our vision is to create a more sustainable, vibrant, transit-oriented, and complete community that respects and strengthens the surrounding built and natural environment. The goal is to create a sense of place around the light rail transit (LRT) stop, to ensure that the public art is incorporated into the area, as well as provide a year round utilization of the public square framed by buildings on three sides and adjacent to the LRT stop. Our team aims to establish proposed new buildings that will respect the surrounding area, while still providing a cohesive design element. Our team wants to create a scale appropriate community that has a residential and employment density supportive of LRT, so that we can create a mixed income, mixed use community that contains all of the services residents and employees would need to go about their daily lives.
- 3. 2 | P a g e Chapter 1: Vision, Goals and Objectives 1.1 Vision, Goals and Objectives Figure 1.1 Vision, Goals and Objectives
- 4. 3 | P a g e Ward 13 (http://www.investinhamilton.ca/locate-expand/ward-profiles/) Existing Development in Area
- 5. 4 | P a g e Old Photo #1 of University Plaza Old Photo #2 of University Plaza
- 6. 5 | P a g e ANSI & ESAs Proposed New Buildings and Heights
- 7. 6 | P a g e Proposed Changes (Source: Modified Google Map) LRT System Connected to University Plaza
- 8. 7 | P a g e Movement Framework Proposed LRT Terminus in University Plaza (View from Osler Drive)
- 9. 8 | P a g e Proposed LRT Terminus in University Plaza Proposed LRT Terminus in University Plaza