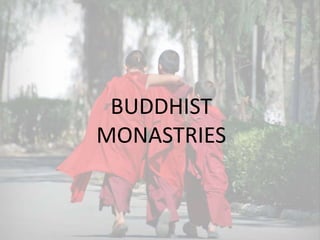
Buddhist Monasteries
- 2. Monastery denotes the building, or complex of buildings, comprising the domestic quarters and workplace of monastics, whether monks or nuns, and whether living in community or alone (hermits). The monastery generally includes a place reserved for prayer which may be a chapel, church or temple, and may also serve as an oratory. A monastery complex typically comprises a number of buildings which include a church, dormitory, cloister, refectory, library, infirmary. Depending on the location, the monastic order and the occupation of its inhabitants, the complex may also include a wide range of buildings that facilitate self-sufficiency and service to the community.
- 3. BUDDHIST MONASTERIES IN INDIA : 1.NALANDA VIHARA 2.NASIK VIHARA 3.THREE STOREY VIHARA, ELLORA
- 4. NALANDA VIHARA • Nâlandâ was exposed during the excavations during 1915-37 and 1974-82. The extensive remains are of six brick temples and eleven monasteries arranged on a systematic layout. • It has a central monumental axis 30 meter wide running north-south with the row of temples on the west and monasteries on the east. The dimension and disposition of rooms within monasteries is almost identical. • Temple No. 3 at the southern extremity follows the pancharatna concept of planning consisting of a central shrine and four subsidiary ones in the corner. • The site includes many sculptures and images in stone, bronze and stucco. Significant among the Buddhist sculptures are Buddha in different postures. • Other noteworthy discoveries of excavation include the murals, copper plates, stone & brick inscriptions, sealings, plaques, coins, terracottas, potteries etc. • These monasteries or Viharas were planned around a central open court. These functioned both as units of residence as well as learning. The lower storey contained the refectory, areas of instructions and communal worship, while the upper floor built in timber was quadrangle of cells for resident students. Each subsequent higher storey was stepped back from the previous one to create open air terraces for the cells. These were used by more preserving students who had graduated to an advanced stage of learning.
- 5. • A number of monasteries were built close to each other with members richly carved, painted and ornamented. • All the temples were surrounded with the votive stupas of varying sizes. They mostly contained in their cores, tablets, bearing the Buddhist creeds or Dharanis or bricks inscribed with the Pratitya Samutpata Sutras. PLAN VIEW
- 6. NASIK VIHARA • Viharas were constructed with brick or excavated from rocks. Usually built to a set plan, they have a hall meant for congregational prayer with a running verandah on three sides or an open courtyard surrounded by a row of cells and a pillared verandah in front. These cells served as dwelling places for the monks. These monastic buildings built of bricks were self-contained units and had a Chaitya hall or Chaitya mandir attached to a stupa - the chief object of worship. • The caves face north and northeast and are in almost one row with a leveled space of terrace in front stretching east to west. In all there are 24 caves. • Cave number 19 as it is believed to be the earliest cut cave. It is a dwelling-cave for monks and is known as the oldest in the group. The cave consists of 3 parts, a veranda, a hall, and six cells for monks. The hall is 14′ broad, 14′ deep, and about 8′ high. In the back and in each side of the hall, there are two cells, or six cells in all. • Over the doorway of each cell is a horse-shoe arch and between each pair of arches is a band of Buddhist rail design carving one foot broad. • There is a single gateway to the hall, 3 feet wide and on either side of it is a window with stone lattice work beautifully carved. • In front of the veranda there are two plain pillars with square cross sections at top at bottom and octagonal in the middle. On one of the pillars a has carvings of half lotus design .
- 7. VIEW PLAN
- 8. THREE STOREYED VIHARAS, ELLORA • Twenty-five of the rock-cut caves of Ajanta-Ellora are Viharas, with four of the viharas belonging to the 2nd century BC. • The finest of them, Cave 1, of the Mahayana type consists of a verandah, a hall, groups of cells and a sanctuary. It has a decorated facade. The portico is supported by exquisitely carved pillars. The columns have a square base with figures of dwarfs and elaborately carved brackets and capitals. Below the capital is a square abacus with finely carved makara motifs. The walls and the ceilings of the cave contain the most exquisite paintings. • The viharas of Ellora dated 400 AD to 7th century AD are of one, two, and three storeys and are the largest of the type. They contain sculptured figures and belong to both Hinayana and Mahayana Buddhism. • The excavations of viharas show large rectangular courtyards with stone- paved central halls. Around the courtyard, the row of cells, small and big, suggest residences and dining halls for monks.
- 9. THREE STOREYED VIHARA, ELLORA The most famous chaitya at Ellora is Vishwakarma which is suppoterd by 28 pillars. Its stupa is about 8 metres high. It has the statue of the squatting Buddha with attendants on both sides. Artists worked at the cave site of Ellora, near Ajanta, until about 1000 A.D. They created Buddhist, Hindu, and Jain caves next to each other.
- 10. VIEW PLAN
- 11. THANK YOU !! Abdul Qayum Ahmadi Abhishek Singh Abu Huraira Anshul Abbasi Fahad Aslam Sabika Zaidi Zeeshan Husain
