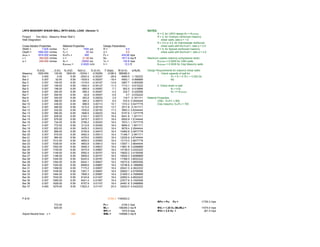More Related Content
Similar to Masonry Shear Wall Design-Excel Sheet 2
Similar to Masonry Shear Wall Design-Excel Sheet 2 (20)
Masonry Shear Wall Design-Excel Sheet 2
- 1. LRFD MASONRY SHEAR WALL WITH AXIAL LOAD (Version 1) NOTES:
R = 0, for LRFD design €m = €m(max)
Project: Two Story - Masonry Shear Wall 2 R = 2, for Ordinary reinforced masonry
Wall Disignation: shear walls, sets α = 1.5
R = 3.5 or 4.0, for Intermediate reinforced
Cross-Section Properties Material Properties Design Parametres shear walls with Mu/Vud>1, sets α = 3.0
Width = 7.625 inches f'm = 1500 psi R = 5.0 R = 5, for Special reinforced masonry
Depth = 1680.000 inches Fy = 60 ksi α = 0.0 shear walls with Mu/Vud>1, sets α = 4.0
dmax = 1674.000 inches Em/f'm = 900 Pu = 429.66 kips
c = 300.000 inches n = 21.48 ksi Mu 1817.6 kip-ft Maximum usable masonry compressive strain:
a = 240.000 inches Es = 29000 ksi Vu = 104.8 kips €m(max) = 0.0025 for CMU walls
€m(max) = 0.0025 in/in h = 12.0 ft €m(max) = 0.0035 for Clay Masonry walls
A (in2) d (in) At (in2) At(d-c) € (in-in) F (kips) M (in-k) α=€s/€y Design Requirements for masonry shear walls:
Masonry 1830.000 120.00 1830.00 -15334.1 -0.00250 -2196.0 395280.0 1. Check capacity of wall for
Bar 1 0.400 4.00 8.59 -2543.4 -0.00247 -28.6 8469.5 -1.192222 Pu = D + 0.75 L + 0.525 QE
Bar 2 0.307 52.00 6.59 -1635.5 -0.00207 -18.4 4563.1 -0.998889 Mu
Bar 3 0.307 100.00 6.59 -1319.0 -0.00167 -14.8 2967.7 -0.805556
Bar 4 0.307 148.00 6.59 -1002.4 -0.00127 -11.3 1714.1 -0.612222 2. Check strain in wall:
Bar 5 0.307 196.00 6.59 -685.9 -0.00087 -7.7 802.5 -0.418889 €s = α €y
Bar 6 0.307 244.00 6.59 -369.3 -0.00047 -4.2 232.7 -0.225556 €m <= €m(max)
Bar 7 0.307 292.00 6.59 -52.8 -0.00007 -0.6 4.7 -0.032222
Bar 8 0.307 340.00 6.59 263.8 0.00033 3.0 118.7 0.1611111 Material Properties
Bar 9 0.307 388.00 6.59 580.3 0.00073 6.5 574.5 0.3544444 CMU: Em/f'm = 900
Bar 10 0.307 436.00 6.59 896.9 0.00113 10.1 1372.2 0.5477778 Clay masonry: Em/f'm = 700
Bar 11 0.307 484.00 6.59 1213.4 0.00153 13.7 2511.8 0.7411111
Bar 12 0.307 532.00 6.59 1530.0 0.00193 17.2 3993.3 0.9344444
Bar 13 0.307 580.00 6.59 1846.5 0.00233 18.4 5157.6 1.1277778
Bar 14 0.307 628.00 6.59 2163.1 0.00273 18.4 6041.8 1.3211111
Bar 15 0.307 676.00 6.59 2479.7 0.00313 18.4 6925.9 1.5144444
Bar 16 0.307 724.00 6.59 2796.2 0.00353 18.4 7810.1 1.7077778
Bar 17 0.307 772.00 6.59 3112.8 0.00393 18.4 8694.2 1.9011111
Bar 18 0.307 820.00 6.59 3429.3 0.00433 18.4 9578.4 2.0944444
Bar 19 0.307 868.00 6.59 3745.9 0.00473 18.4 10462.6 2.2877778
Bar 20 0.307 916.00 6.59 4062.4 0.00513 18.4 11346.7 2.4811111
Bar 21 0.307 964.00 6.59 4379.0 0.00553 18.4 12230.9 2.6744444
Bar 22 0.307 1012.00 6.59 4695.5 0.00593 18.4 13115.0 2.8677778
Bar 23 0.307 1036.00 6.59 4853.8 0.00613 18.4 13557.1 2.9644444
Bar 24 0.307 1052.00 6.59 4959.3 0.00627 18.4 13851.8 3.0288889
Bar 25 0.307 1100.00 6.59 5275.9 0.00667 18.4 14736.0 3.2222222
Bar 26 0.307 1148.00 6.59 5592.4 0.00707 18.4 15620.2 3.4155556
Bar 27 0.307 1196.00 6.59 5909.0 0.00747 18.4 16504.3 3.6088889
Bar 28 0.307 1244.00 6.59 6225.5 0.00787 18.4 17388.5 3.8022222
Bar 29 0.307 1292.00 6.59 6542.1 0.00827 18.4 18272.6 3.9955556
Bar 30 0.307 1340.00 6.59 6858.6 0.00867 18.4 19156.8 4.1888889
Bar 31 0.307 1388.00 6.59 7175.2 0.00907 18.4 20041.0 4.3822222
Bar 32 0.307 1436.00 6.59 7491.7 0.00947 18.4 20925.1 4.5755556
Bar 33 0.307 1484.00 6.59 7808.3 0.00987 18.4 21809.3 4.7688889
Bar 34 0.307 1532.00 6.59 8124.8 0.01027 18.4 22693.4 4.9622222
Bar 35 0.307 1580.00 6.59 8441.4 0.01067 18.4 23577.6 5.1555556
Bar 36 0.307 1628.00 6.59 8757.9 0.01107 18.4 24461.8 5.3488889
Bar 37 0.400 1676.00 8.59 11823.4 0.01147 24.0 33024.0 5.5422222
P & M -2194.3 1184923.2
ΦPn > Pu: Pu = 11700.2 kips
772.00 Pn = 2194.3 kips
820.00 Mn = 166209.2 kip-ft ΦVn > 1.25 Vu (Mn/Mu) = 11974.4 kips
ΦPn = 1974.9 kips ΦVn > 2.5 Vu = 261.9 kips
Adjust Neutral Axis: c = 300 ΦMn = 149588.3 kip-ft
