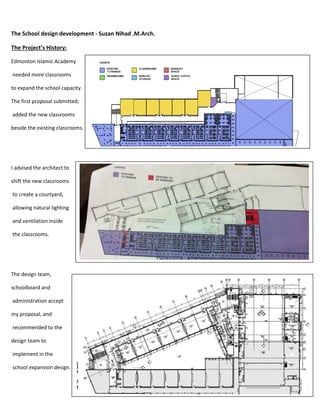
community garden
- 1. The School design development - Suzan Nihad .M.Arch. The Project’s History: Edmonton Islamic Academy needed more classrooms to expand the school capacity. The first proposal submitted; added the new classrooms beside the existing classrooms. I advised the architect to shift the new classrooms to create a courtyard, allowing natural lighting and ventilation inside the classrooms. The design team, schoolboard and administration accept my proposal, and recommended to the design team to implement in the school expansion design.
- 2. Community Garden Vs Landscaping! As shown in my first proposal sketches, that a green house is recommended. The school board and administration asked the design team to submit landscaping design proposal to the courtyard. With the school board limited budget, for landscaping and storm water system. It was challenging to accomplish the requirements and apply a sophisticated landscape in a school zone with narrow budget. I recommended an idea that will allow utilizing this area as a function rather than mere form. A community garden will provide a sustainable solution for many problems: Economical sustainability: -In applying a storm water drainage system to the courtyard, by providing major green areas for gardening, with small areas of paving and walkways. -By developing the courtyard to produce a fruitful garden and grow food instead of lawns. -Minimizing the needs and expenses for landscaping design. -Opening the doors for financial resources from the City for such projects (Community Sustainability Grants, Sustainable Food programs and little-green-thumbs) http://www.edmonton.ca/city_government/city_vision_and_strategic_plan/ecocity-edmonton- community-sustainability-grants.aspx http://www.sustainablefoodedmonton.org/little-green-thumbs http://www.edmonton.ca/programs_services/funding_grants/grants-funding-topic.aspx#Environment Environmental sustainability: In enhancing the climate and ecosystem, by providing green and sustainable neighborhood, and applying composting methods. Also by designing and adding greenhouse, for all season’s outcomes Social sustainability: By engaging the students with nature, applying the Islamic values of caring for the environment and preserving mother earth. Also as a great opportunity for fun and scientific activities. The Requirements The administration decided to add new requirement “to have an extension to the biology lab (a doorway) into a greenhouse where biology lessons can be integrated into the planting and harvesting of certain herbs and vegetables. These can then be used in the cafeteria for student lunches”. Considering the budget, having this whole area covered, and the construction of the greenhouse was costly especially on a permanent basis if all glass. The landscape design was expected to by fancy and tolerant to the school theme.
- 3. The Challenges: The design was facing many challenges: - Limited budget for master green house and fancy landscaping. - Adding a green house in the middle of an existing area and fixed windows. - Considering the outer view from inside, and not to allow the greenhouse to block the exterior sight. - The community garden is not going to be sustainable in a cold snowy environment, unless the whole area to be covered, which requires more financial aid, and might block natural lighting and ventilation. - Presenting a functional community garden with decorative and stylish forms, will launch a historical debate between form and function. - Conciliating between sophisticated landscaping and fruitful community garden, will be the design contest. The Concept: The administration requirements show that, the size of the green house is limited to planting and harvesting, as part of science lessons’ applications. Small detached greenhouse: A small permanent glass greenhouse will be added is a specific area; - The greenhouse is designated to the biology lab external walls - The greenhouse is added where windows could be covered with green houses, but classrooms windows cannot. - The greenhouse entrance is accessible from the exit door to the courtyard. Gridded design garden: The major area of the backyard will be used as a harvesting garden. The garden will be divided to a grid, submitting many solutions: - Each grid line is a walkway to access the small garden zone. - Each small garden will be assigned to different classes, grades and students. - The gridded plan is a similar pattern to the Islamic gardens and Andalusian landscape design. - The grid will indicate the foundation for a wooden structure covering each garden called Pergola. - A Pergola will be designed as a structure above the garden and cover it in certain seasons. - Each garden’s framework will be covered with a temporary and removable heavy duty plastic sheets or nylon cover, fixed from the bottom. - The Pergola will be indicating arches to reflect the Islamic architecture typology, as they won’t be covered in some seasons. - The Pergola will provide an affordable removable sheltering as a greenhouse, offering a sustainable solution for different seasons.
- 4. Landscaping design manifest Islamic architecture gardens: - A centered fountain will be added, reflecting the - The walkways materials are made from small stones not concrete. - Those stoned are recycled from the project’s concrete demolitions to reduce wastes and costs, also will give a decorative indicating to reflect the Islamic decorations. https://www.pinterest.com/explore/recycled-concrete/
- 5. The Vision