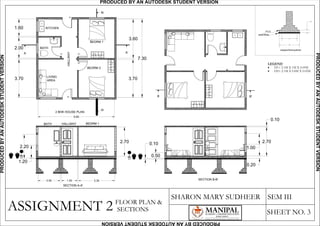house plan Autocad Project
•
1 like•960 views
Autocad Project Architecture sem 3 manipal academy of higher education
Report
Share
Report
Share
Download to read offline

Recommended
Recommended
More Related Content
What's hot
What's hot (20)
Problems on simply supported beams (udl , uvl and couple)

Problems on simply supported beams (udl , uvl and couple)
More from Sharon Sudheer
More from Sharon Sudheer (12)
California Academy of Sciences Architectural Case Study

California Academy of Sciences Architectural Case Study
Recently uploaded
APM Welcome, APM North West Network Conference, Synergies Across Sectors

APM Welcome, APM North West Network Conference, Synergies Across SectorsAssociation for Project Management
Mattingly "AI & Prompt Design: The Basics of Prompt Design"

Mattingly "AI & Prompt Design: The Basics of Prompt Design"National Information Standards Organization (NISO)
Recently uploaded (20)
APM Welcome, APM North West Network Conference, Synergies Across Sectors

APM Welcome, APM North West Network Conference, Synergies Across Sectors
Web & Social Media Analytics Previous Year Question Paper.pdf

Web & Social Media Analytics Previous Year Question Paper.pdf
Mattingly "AI & Prompt Design: The Basics of Prompt Design"

Mattingly "AI & Prompt Design: The Basics of Prompt Design"
Presentation by Andreas Schleicher Tackling the School Absenteeism Crisis 30 ...

Presentation by Andreas Schleicher Tackling the School Absenteeism Crisis 30 ...
Unit-V; Pricing (Pharma Marketing Management).pptx

Unit-V; Pricing (Pharma Marketing Management).pptx
house plan Autocad Project
- 1. ASSIGNMENT 2 SHARON MARY SUDHEER SEM III SHEET NO. 3 FLOOR PLAN & SECTIONS stepped footing detail 1.30 0.15 1.00 sand filling P.C.C KITCHEN BATH LIVING AREA BEDRM 1 BEDRM 2 2 BHK HOUSE PLAN HALLWAY A A' SECTION A-A' BATH BEDRM 1HALLWAY 6.80 3.60 3.70 7.30 3.70 2.00 1.60 2.70 3.302.00 1.50 1.20 2.20 B'B SECTION B-B' 2.70 1.00 0.10 0.20 0.50 0.10 B B'D1 D1 D1D1 D1 LEGEND · D1= 2.1M X 1M X 0.05M · D2= 2.1M X 0.8M X 0.05M PRODUCED BY AN AUTODESK STUDENT VERSIONPRODUCEDBYANAUTODESKSTUDENTVERSION PRODUCEDBYANAUTODESKSTUDENTVERSION PRODUCEDBYANAUTODESKSTUDENTVERSION