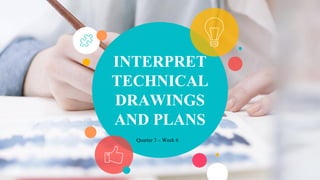
TLE 8 - TECHNICAL DRAFTING (INTERPRET TECHNICAL DRAWINGS AND PLANS)
- 1. INTERPRET TECHNICAL DRAWINGS AND PLANS Quarter 3 – Week 6
- 2. OBJECTIVES 1. Identify different working drawings according to technical drawing. 2. Draw and sketch objects according to job requirements. 3. Value the importance of working drawing in a project proposal. 2
- 3. WORKING DRAWING A working drawing is a part of production information provided by the designers to the construction team to help construct a project. Production information is of two types: working drawing and construction drawing. Working drawings provide graphical, and dimensioned information.
- 5. PICTORIAL DRAWING ○ A view of an object (actual or imagined) as it would be seen by an observer who looks at the object either in a chosen direction or from a selected point of view. It shows the three dimensions of the object, height, width, and depth. 5
- 6. TYPES OF PICTORIAL DRAWING 6 1. PERSPECTIVE 2. OBLIQUE 3. ISOMETRIC DRAWING
- 7. 7 PERSPECTIVE DRAWING - the realistic of all pictorial drawings, objects appear smaller as it goes further from the observer.
- 8. 8 OBLIQU E - a pictorial drawing that one surface is parallel to plane of projection - An oblique sketch has a more focus on the front side of an object or the face.
- 9. 9 ISOMETRI C - a pictorial drawing that is drawn in equal measurement - (3D) 3 dimensional drawing ( width, height and depth)
- 11. STEPS IN SKETCHING AN ISOMETRIC BOX ○ 1. Draw a vertical axis. ○ 2. Draw left and right axis 11
- 12. STEPS IN SKETCHING AN ISOMETRIC BOX ○ 3. Determine the width and length of the box and then draw a vertical line ○ 4. Draw a left and right axis to the determined height of the box. 12
- 13. STEPS IN SKETCHING AN ISOMETRIC BOX ○ 5. Project a line parallel to the left and right axis ○ 6. Label the box to determine the top, front and the right-side view 13
- 14. 14 ASSEMBLY DRAWING Drawings that give a big picture view of the completed project and show: a list of all the parts or components, the general arrangement of these components, how they fit together, and. the overall dimensions – but not the specifics.
- 15. 15 DETAILED DRAWING Provide a detailed description of the geometric form of a part of an object such as a building, bridge, tunnel, machine, plant, and so on. They tend to be large-scale drawings that show in detail parts that may be included in less detail on general arrangement drawings
- 16. 16 ORTHOGRAPHIC PROJECTION Orthographic projection is a means of representing three-dimensional objects in two dimensions. It is a form of parallel projection, in which all the projection lines are orthogonal to the projection plane, resulting in every plane of the scene appearing in affine transformation on the viewing surface
- 17. Comparing Projections • Perspective drawings look nicer when used by an artist, but… • Isometric, oblique and multi-view drawings give more accurate information when used in technical drawing. • Isometric drawings show accurate dimensions, but distorted angles. • Oblique drawings give accurate dimensions for one side only. • Orthographic (multi-view) are the best choice for most technical drawing. Oblique Orthographic (multi-view)
- 18. 18
- 19. 19 1 1 3 2
- 20. 20 E G A C F B D
- 21. 21
- 22. 22
- 23. 23
- 24. 24 RULES IN DIMENSIONING DIMENSIONING - The process of putting information on the drawing.
- 25. 25
- 26. 26
- 27. 27
- 28. 28
- 29. 29
- 30. 30
- 31. 31
- 32. 32
- 33. 33
- 34. 34 11. The overall dimension should always be given. It should be placed outside of smaller dimensions and be the farthest from the part. 12. Do not duplicate dimensions and avoid using unnecessary dimensions.