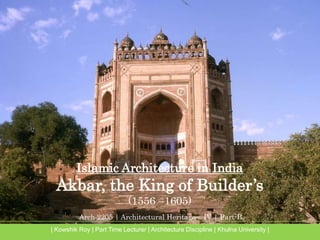
Lecture 10: Islamic Architecture in India_Akbar-the king of builder’s
- 1. Arch 2205 | Architectural Heritage – IV | Part-B | Kowshik Roy | Part Time Lecturer | Architecture Discipline | Khulna University | Islamic Architecture in India Akbar, the King of Builder’s (1556 –1605)
- 2. 4/27/2017 2 Humayun’s Tomb Figure 01: Humayun’s Tomb form entrance of the tomb complex
- 3. 4/27/2017 3 General Information First distinct example of proper Mughal style Inspired by Persian architecture Constructed at Akbar’s era Patronized by Hazi Begum, the consort of Humayn Architect: Mirak Mirza Ghiaz Architectural Features Synthesis of Two style Humayun’s Tomb Humayun’s Tomb Persian style Indian Tradition
- 4. 4/27/2017 4 Humayun’s Tomb Figure 02: Areal view of Humayun’s Tomb
- 5. 4/27/2017 5 Humayun’s Tomb Figure 03: Master plan of Humayun’s Tomb Complex
- 6. 4/27/2017 6 Humayun’s Tomb Figure 04: Axono metric view of master plan of Humayun’s Tomb Complex
- 7. 4/27/2017 7 Humayun’s Tomb Architectural Features Compound Plan was Charbagh system with gateway house The tomb is located in the middle of the garden The garden is divided into four main parterres by causeways (charbagh), in the center of causeway ran shallow water-channels.
- 8. 4/27/2017 8 Humayun’s Tomb Figure 05: Lofty double-storeyed west gate of Humayun’s Tomb complex
- 9. 4/27/2017 9 Humayun’s Tomb Architectural Features The square red sandstone double-storeyed structure. Square terrace with chamfered corners rises from a 7-m. high, raised over a series of cells The octagonal central chamber contains the cenotaph Elevations are decorated by marble borders and panels Over the roof pillared kiosks are disposed around the high emphatic double dome in the center The concept of planning followed in the tomb is called Nine Fold Plan
- 10. 4/27/2017 10 Upper Portion (Dome) Mid Portion (Tomb Structure) Lower Portion (Podium) Humayun’s Tomb Figure 06: West elevation of Humayun’s Tomb Complex
- 11. 4/27/2017 11 Persian Double Dome Arched Alcove in the front Façade Kiosk with Cupolas Alcove Parapet Chhatri type Kiosk Metal finial Turret with Crowning Figure 07: West elevation of Humayun’s Tomb Complex
- 12. 4/27/2017 12 Humayun’s Tomb Octagonal Chamber Main Chamber Figure 08: Plan of Humayun’s Tomb
- 13. 4/27/2017 13 Nine Fold Plan Become the Mughal Characteristics for individual palace, pleasure house and mausoleum Plan with Chamfered Square (irregular octagon) Four Intersecting construction line divided the layout into Nine Parts Figure 09: Basic diagram of Nine Fold
- 14. 4/27/2017 14 Nine Fold Plan Four Intersecting construction line divided the layout into Nine Parts The center marked the main dome & open hall in the middle of each sides. The Corner Chambers are linked to the main domed chamber by diagonal passages The term Hasht Bihisht (Eight Paradises) has been interpreted as a reference to the eight rooms surrounding the central chamber. Figure 10: Plan of Humayun’s Tomb below the basic Diagram of Nine Fold Plan
- 15. 4/27/2017 15 Charbagh Garden Charbagh or Chahar Bagh is a Persian- style garden layout. In Persian, "Chār" means 'four' and "bāgh" means 'garden'. The quadrilateral garden is divided by walkways or flowing water into four smaller parts. In Quran Paradise is described as a garden of eternity (Jannat-al-Khuld) with four rivers of water, milk, wine and honey. Charbagh concept is an earthly representation of garden of paradise. The Char Bagh concept is seen in Humayun's Tomb in a monumental scale. Displayed its high form in the Taj Mahal Figure 11: Basic layout of Charbagh Garden
