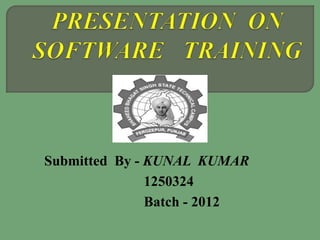
Autocad and taad.pro ppt
- 1. Submitted By - KUNAL KUMAR 1250324 Batch - 2012
- 2. AutoCAD is a commercial software application for 2D and 3D computer-aided design (CAD) and drafting — available since 1982 as a desktop application and since 2010 as a mobile web- and cloud-based app marketed as AutoCAD 360.
- 3. AutoCAD was derived from a program begun in 1977 and released in 1979 called Interact CAD, also referred to in early Autodesk documents as MicroCAD, which was written prior to Autodesk's (then Marinchip Software Partners) formation by Autodesk cofounder Mike Riddle. The first version by the AutoDesk Company was demonstrated at the 1982 Comdex and released that December. The 2016 release marked the 30th major release for the AutoCAD for Windows. The 2014 release marked the fourth consecutive year for AutoCAD for Mac.
- 5. HOW TO START WORK ON AUTO-CAD First of all we required setting in auto-cad software according to our requirement. For This Setting we use 3 different commands---UN, D, DS UN command ---It is used for change units D command----It is used for change dimension. For this we use... Modify--->Primary Unit--->Architectural---> Precision(1/2")--->Unit formal change--> Text --->Text height(8")--->Arrow size(3“)---> Set current--->close.
- 6. DS command----It is used for drafting setting.
- 7. 4. COMMANDS 1.Chamfer 2. Fillet 3.Extend 4. Join 5.Copy 6. Mirror
- 8. 4.1 WAY TO PROVIDE COMMAND Here 3 different way to provide command in auto-cad system. 1.By Using Short key for exe----if we want to type Line command then we type 'L' 2. By command tacking from tool-bar 3.By typing full name of command
- 9. TOOL BAR 1 Draw Tool-Bar--- 2 Modify Tool-Bar---
- 10. Single flat building Software used – Autocad 2014 Command used – Line Arc Circle Trim Extend Erase Path array Rectangular array Ellipse Rotate Spline Hatching Gradient Colour Layer Design centre Block Matching Scale Fillet Copy Extrude Subtract Move Framing Text
- 12. STAAD.Pro is a structural analysis design program software. It includes a state of the art user interface, visualization tools and international design codes. It is used for 3D model generation, analysis and multi- material design. The commercial version of STAAD.Pro supports several steel , concrete and timber design codes. It is one of the software applications created to help structural engineers to automate their tasks and to remove the tedious and long procedures of the manual methods.
- 13. STAAD.Pro was originally developed by Research Engineers International in Yorba Linda, CA. In late 2005, Research Engineer International was bought by Bentley Systems.
- 14. A TRUSS structure consists of truss members which can have only axial member forces and no bending in the members A PLANE structure is bound by a global X-Y coordinate system with loads in the same plane A SPACE structure, which is a three dimensional framed structure with loads applied in any plane, is the most general. A FLOOR structure is a two or three dimensional structure having no horizontal (global X or Z) movement of the structure [FX, FZ & MY are restrained at every joint]. The floor framing (in global X-Z plane) of a building is an ideal example of a FLOOR structure. Columns can also be modelled with the floor in a FLOOR structure as long as the structure has no horizontal loading. If there is any horizontal load, it must be analyzed as a SPACE structure.
- 16. STAAD WINDOW
- 18. Model generation and analysis Input Geometry –Nodes, Beams, Plates Input Properties Input Specs, Constant, Supports Input Loading System Specify Analysis Type Run Analysis View and Verify Results Design Verify
- 19. Model generation and analysis Input Geometry –Nodes, Beams, Plates Input Properties Input Specs, Constant, Supports Input Loading System Specify Analysis Type Run Analysis View and Verify Results Design Verify
- 20. Any structure is subjected to basically these types of loads- 1. Dead load 2. Live Load Dead load includes the self weight of the structure while live load consists of superimposed load. In addition to a structure is also subjected to wind and seismic or earthquake forces While designing a structure subjected to wind and earthquake forces we also have to provide definitions along with various load cases
- 21. After all the above stated steps a structure has to be analyzed. Analysis of a structure means to find out the reactions and displacements and deflections at various nodes of a structure. After analysis we are able to see shear moment and deflection for each member.
- 22. After analysis a structure has to be designed to carry loads acting on it considering a certain factor of safety . In India structures are designed by using various Indian codes for both concrete and steel structures. The design in STAAD.Pro supports over 70 international codes and over 20 U.S. codes in 7 languages. After designing the structure it is again analyzed and results of analysis for each beam and column is shown in the output file
- 23. Following are the advantages of STAAD.Pro 1. Covers all aspects of structural engineering 2. Broad spectra of design codes 3. International codes 4. Quality assurance 5. Reports and documentation
- 24. Staad pro is widely used by most of the organization for their construction needs. Unfortunately, well skilled staad pro engineers are very hard to search. If we believe in the prediction of the industry experts then those students who will be getting trained on staad pro in the current and upcoming two years will have bright and successful career ahead in the real estate and construction domain By attending this training in STAAD.Pro we were able to learn various features of STAAD.Pro which will be very helpful in the near future
