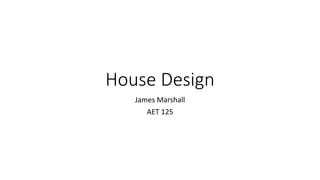Report
Share

More Related Content
What's hot
What's hot (20)
Interior Design Project Proposal PowerPoint Presentation Slides

Interior Design Project Proposal PowerPoint Presentation Slides
Viewers also liked
Viewers also liked (18)
An introduction to fundamental architecture concepts

An introduction to fundamental architecture concepts
Somnath City Plots Neemrana Ready for Living,8459137252

Somnath City Plots Neemrana Ready for Living,8459137252
Case study of G+2 Structure located at railway quarters, warangal

Case study of G+2 Structure located at railway quarters, warangal
M.Tech Structural Engineering Project of Voided and Cellular Deck slab Bridge 

M.Tech Structural Engineering Project of Voided and Cellular Deck slab Bridge
House Design Presentation
- 3. Site Plan
- 4. Inspiration Old School meets New School
- 8. Floor Plan
- 9. Roof Plan
- 11. Private Space
- 12. Greatroom view
- 13. Master Bedroom Private Deck