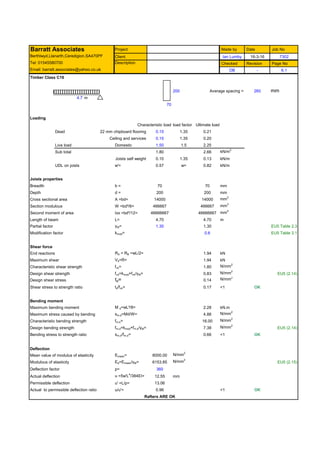Report
Share
Download to read offline

Recommended
Recommended
More Related Content
What's hot
What's hot (20)
REPORT ON G+4 RCC HOSTEL BUILDING ANALYSIS AND DESIGN USING STAAD PRO SOFTWARE

REPORT ON G+4 RCC HOSTEL BUILDING ANALYSIS AND DESIGN USING STAAD PRO SOFTWARE
Analysis and Design of Earthquake Resistant RC multi storied (G+3) Residentia...

Analysis and Design of Earthquake Resistant RC multi storied (G+3) Residentia...
11-Introduction to Axially Compression Members (Steel Structural Design & Pro...

11-Introduction to Axially Compression Members (Steel Structural Design & Pro...
21-Design of Simple Shear Connections (Steel Structural Design & Prof. Shehab...

21-Design of Simple Shear Connections (Steel Structural Design & Prof. Shehab...
Structural analysis and design of multi storey ppt

Structural analysis and design of multi storey ppt
Lec.6 strength design method rectangular sections 2

Lec.6 strength design method rectangular sections 2
Proposal defence slide on Analysis & Design of Multistorey

Proposal defence slide on Analysis & Design of Multistorey
Similar to Example of Structural Beam Calculations
Similar to Example of Structural Beam Calculations (13)
IRJET - Design and Analysis of Residential Institute Building

IRJET - Design and Analysis of Residential Institute Building
Design of Steel Grillage Foundation for an Auditorium

Design of Steel Grillage Foundation for an Auditorium
Exemplu de calcul şarpantă din lemn folosind programul WoodExpress

Exemplu de calcul şarpantă din lemn folosind programul WoodExpress
Analysis, Design, and Estimation of Multi-Storied Institutional Building by u...

Analysis, Design, and Estimation of Multi-Storied Institutional Building by u...
Design of Football Stadium - Design Project for Civil Engineers

Design of Football Stadium - Design Project for Civil Engineers
Design of Various Types of Industrial Buildings and Their Comparison

Design of Various Types of Industrial Buildings and Their Comparison
Design and Drawing of Reinforced concrete structures

Design and Drawing of Reinforced concrete structures
Example of Structural Beam Calculations
- 1. Project Made by Date Job No Client Ian Lumby 16-3-16 7302 Checked Revision Page No DB - 6.1 Timber Class C16 200 Average spacing = 260 mm 4.7 m 70 Loading Characteristic load load factor Ultimate load Dead 22 mm chipboard flooring 0.15 1.35 0.21 Ceiling and services 0.15 1.35 0.20 Live load Domestic 1.50 1.5 2.25 Sub total 1.80 2.66 kN/m2 Joists self weight 0.10 1.35 0.13 kN/m UDL on joists w'= 0.57 w= 0.82 kN/m Joists properties Breadth b = 70 70 mm Depth d = 200 200 mm Cross sectional area A =bd= 14000 14000 mm2 Section modulous W =bd²/6= 466667 466667 mm3 Second moment of area Ixx =bd³/12= 46666667 46666667 mm4 Length of beam L= 4.70 4.70 m Partial factor γM= 1.30 1.30 EU5 Table 2.3 Modification factor kmod= 0.6 EU5 Table 3.1 Shear force End reactions RA = RB =wL/2= 1.94 kN Maximum shear Vd=R= 1.94 kN Characteristic shear strength fvk= 1.80 N/mm2 Design shear strength fvd=kmod×fvk/γM= 0.83 N/mm2 EU5 (2.14) Design shear stress td= 0.14 N/mm2 Shear stress to strength ratio td/fvk= 0.17 <1 OK Bending moment Maximum bending moment M d=wL²/8= 2.28 kN.m Maximum stress caused by bending sm,d=Md/W= 4.88 N/mm2 Characteristic bending strength fm,k= 16.00 N/mm2 Design bending strength fm,d=kmod×fm,k/γM= 7.38 N/mm2 EU5 (2.14) Bending stress to strength ratio sm,d/fm,d= 0.66 <1 OK Deflection Mean value of modulus of elasticity Emean= 8000.00 N/mm2 Modulous of elasticity Ed=Emean/γM= 6153.85 N/mm2 EU5 (2.15) Deflection factor p= 360 Actual deflection u =5w'L4 /384EI= 12.55 mm Permissible deflection u' =L/p= 13.06 Actual to permissible deflection ratio u/u'= 0.96 <1 OK Rafters ARE OK Barratt Associates Berthlwyd,Llanarth,Ceredigion.SA470PF Tel: 01545580700 Description Email: barratt.associates@yahoo.co.uk