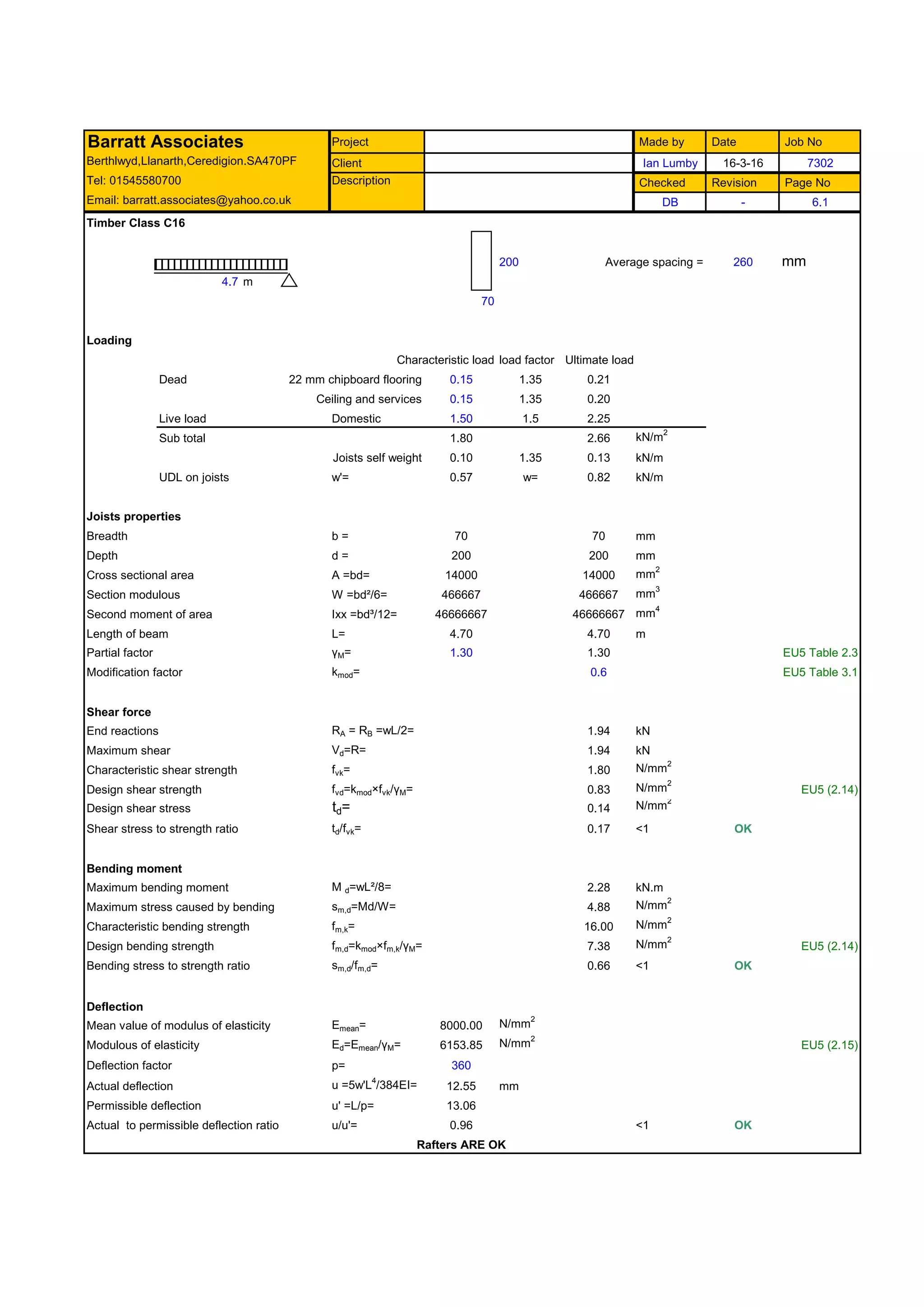This document summarizes the structural analysis and design of timber joists for a residential building project. It calculates loads on the joists, analyzes the shear and bending stresses, checks deflection, and determines that the joists are adequate to support the expected loads. Key values calculated include a maximum shear of 1.94 kN, maximum bending moment of 2.28 kN.m, and actual deflection of 12.55 mm which is less than the permissible deflection of 13.06 mm. The analysis found the joists to have adequate shear and bending strength and deflection within acceptable limits.
