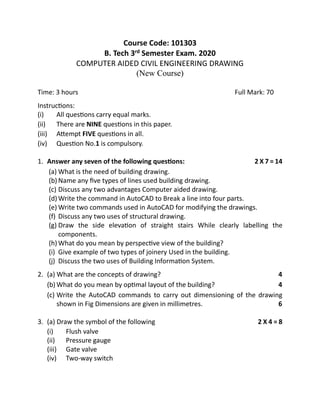
Question 2020 CACED.docx
- 1. Course Code: 101303 B. Tech 3rd Semester Exam. 2020 COMPUTER AIDED CIVIL ENGINEERING DRAWING (New Course) Time: 3 hours Full Mark: 70 Instructions: (i) All questions carry equal marks. (ii) There are NINE questions in this paper. (iii) Attempt FIVE questions in all. (iv) Question No.1 is compulsory. 1. Answer any seven of the following questions: 2 X 7 = 14 (a) What is the need of building drawing. (b) Name any five types of lines used building drawing. (c) Discuss any two advantages Computer aided drawing. (d) Write the command in AutoCAD to Break a line into four parts. (e) Write two commands used in AutoCAD for modifying the drawings. (f) Discuss any two uses of structural drawing. (g) Draw the side elevation of straight stairs While clearly labelling the components. (h) What do you mean by perspective view of the building? (i) Give example of two types of joinery Used in the building. (j) Discuss the two uses of Building Information System. 2. (a) What are the concepts of drawing? 4 (b) What do you mean by optimal layout of the building? 4 (c) Write the AutoCAD commands to carry out dimensioning of the drawing shown in Fig Dimensions are given in millimetres. 6 3. (a) Draw the symbol of the following 2 X 4 = 8 (i) Flush valve (ii) Pressure gauge (iii) Gate valve (iv) Two-way switch
- 2. (b) Differentiate between the functional and non-functional dimensions using suitable example. 3 (c) Draw the cross section showing the reinforcement details of a 150 mm thick one-way slab having main reinforcement bare 12 mm 5 diameter 150 mm centre to centre sparing and distribution steel reinforcement bars of A mm in diameter < 150 mm centre to centre spacing. 3 4. (a) Define the following 2 X 4 = 8 (i) Stretcher (ii) Header (iii) Closer (iv) Quoin (b) Discuss the general feature of the double Flemish bond Draw the neat sketch of plan of the double Flemish bond for 1, 3, 5… courses in one-brick thick wall. 6 5. (a) Discuss briefly the various elements of building drawing. 6 (b) Discuss the various elements of a site Plan of a building. Also discuss the Suitable scale used in the drawing site plan. 8 6. (a) Discuss the types of sanitary fittings used in a budding. Using suitable example, explain how they are depicted in detailed drawing. 6 (b) Draw the detailed plan and section of RCC column and column footing with Required details: 8 (i) Size of footing 1200 X 1200 (ii) size of column 300 X 300 7. (a) What is construction note? Discuss the types of information provided in construction note. 7 (b) Prepare a site plan of a residential building having line plan shown in Figure The size of the plot is 16 m x 18.5 m. The road fronting is 16 m in length and 9 m width. The north is along 18-5 dimension: 7
- 3. 8. (a) Explain the key points that must be considered for drawing the foundation plan of load-bearing structures. 7 (b) Discuss the basic elements of foundation Plan of load-bearing Structure using a suitable example. 7 9. (a) Discuss the principal to draw perspective drawing using suitable example figure. What are the guidelines to draw perspective drawing? 7 (b) Discuss the components of Building formation System How is the building information system helpful in managing the building infrastructure? 7