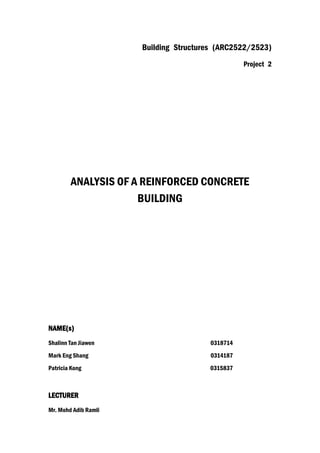
BUILDING STRUCTURE REPORT
- 1. Building Structures (ARC2522/2523) Project 2 ANALYSIS OF A REINFORCED CONCRETE BUILDING NAME(s) Shalinn Tan Jiawen 0318714 Mark Eng Shang 0314187 Patricia Kong 0315837 LECTURER Mr. Mohd Adib Ramli
- 2. CONTENTS 1.0 INTRODUCTION 2.0 ARCHITECTURAL DRAWINGS 2.1 ROOF PLAN 2.2 FIRST FLOOR PLAN 2.3 GROUND FLOOR PLAN 3.0 BRIEF INTRODUCTION 3.1 SUMMARY OF DEAD LOAD 3.2 SUMMARY OF LIVE LOAD 4.0 STRUCTURAL PLANS 4.1 STRUCTURAL ROOF PLAN 4.2 STRUCTURAL FIRST FLOOR PLAN 4.3 STRUCTURAL GROUND FLOOR PLAN 4.4 STRUCTURAL FOUNDATION PLAN 5.0 LOAD DISTRIBUTION PLANS FOR BEAM DESIGN 5.1 LOAD DISTRIBUTION-ROOF PLAN 5.2 LOAD DISTRIBUTION-FIRST FLOOR PLAN 5.3 LOAD DISTRIBUTION-GROUND FLOOR PLAN 6.0 3-D MODEL OF BUILDING 6.1 OVERALL 3-D MODEL OF BUILDING 6.2 SHALINN TAN JIAWEN 6.3 MARK ENG SHANG 6.4 PATRICIA KONG 7.0 STRUCTURAL ANALYSIS OF BEAMS 8.0 TRIBUTARY AREA PLANS FOR COLUMNS 8.1 TRIBUTARY AREA-ROOF PLAN 8.2 TRIBUTARY AREA-FIRST FLOOR PLAN 8.3 TRIBUTARY AREA-GROUND FLOOR PLAN 9.0 STRUCTURAL ANALYSIS OF COLUMNS 10.0 REFERENCES
- 3. 1.0 INTRODUCTION The house is located in Miri, Sarawak. The owner, Mr. Samuel Kong, of the house wanted an elegant look to the façade of the house by making use of the play of space with balconies, cantilevers and arches. Surrounding the bungalow are other bungalows erected whereby owners purchase land and design their own houses. The owner had designed the house with a beloved architect friend whilst the construction of the house was done by a close relative. Throughout the construction of the house, the owner worked closely with the construction workers and engineers to make sure that the erection of the house is smooth sailing. Theconceptbehind thehouseistoaccommodatealargenumberofpeopleatatime. Thehouse is lived in by the owner together with 4 other family members and a pet dog. It has a huge car porch that can fit up to 8 cars. The interiors of the house has high ceilings to create a larger volume suitable for social interaction as the family loves to host their family and friends.
- 6. 2.2 FIRST FLOOR PLAN
- 7. 2.3 GROUND FLOOR PLAN
- 10. 3.1 SUMMARY OF DEAD LOAD Dead loadisaconstantloadinastructure(asabridge, building,ormachine)thatisduetotheweight of the members, the supported structure, and permanent attachments or accessories. Dead loads shall be calculated from the design or known dimensions of the structures and the density of the materials used. The density of some common materials are given in the table below for reference. DEAD LOAD ON STRUCTURE DENSITY / DIMENSION For reference: Concrete Brick wall Dead load on roof Wall thickness Wall height(first floor) Wall height(gorund floor) Brick wall load(first floor) =wall height x thickness x density Brick wall load(ground floor) =wall height x thickness x density Concrete beam size =concrete self-weight = cross sectional area x concrete density Dead load factor=1.4 24 kN/m3 19 kN/m3 1.0 kN/m3 150 mm 4.2 m 4.8 m 4.2 x 0.15 x 19kN/m3 = 11.97 kN/m 4.8 x 0.15 x 19kN/m3 = 13.68 kN/m 0.25 x 0.25 =0.0625 m2 Slab self weight =slab thickness x concrete density
- 11. 3.2 SUMMARY OF LIVE LOAD Live loads are usually unstable or moving loads. These dynamic loads may involve considerations such as impact, momentum, vibration, slosh dynamics of fluids, etc. The values of imposed loads are categorized in the table below according to specific use of the related floor or structure, and they shall be considered as the minimum values to be adopted in design. LIVE LOAD ON STRUCTURE DENSITY / DIMENSION Live load factor=1.6 Ground floor plan: Storeroom Living Room Corridor/Walkway Stairwell Dining Room Kitchen Bedroom Bathroom/Toilet Laundry 2.5 kN/m2 2.0 kN/m2 (same as access) 1.5 kN/m2 2.0 kN/m2 3.0 kN/m2 1.5 kN/m2 2.0 kN/m2 3.0 kN/m2 First floor plan: Bedroom Corridor/Walkway Closet Bathroom/Toilet 1.5 kN/m2 (same as access) 2.0 kN/m2 2.0 kN/m2 Roof plan: Live load on roof 0.5 kN/m3
- 13. 4.1 STRUCTURAL ROOF PLAN
- 14. 4.2 STRUCTURAL FIRST FLOOR PLAN
- 15. 4.3 STRUCTURAL GROUND FLOOR PLAN
- 16. 4.4 STRUCTURAL FOUNDATION PLAN
- 18. 5.0LOAD DISTRIBUTION PLAN FOR BEAM DESIGN
- 19. 5.1 LOAD DISTRIBUTION-ROOF PLAN
- 20. 5.2 LOAD DISTRIBUTION-FIRST FLOOR PLAN
- 21. 5.3 LOAD DISTRIBUTION-GROUND FLOOR PLAN
- 23. 6.1 OVERALL 3-D MODEL OF BUILDING
- 24. 6.2 SHALINN TAN JIAWEN
- 25. 6.3 MARK ENG SHANG
- 29. Red-Shalinn Tan ; Orange-Mark Eng ; Yellow-Patricia Kong
- 34. 8.1 TRIBUTARY AREA-ROOF PLAN
- 35. 8.2 TRIBUTARY AREA-FIRST FLOOR PLAN
- 36. 8.3 TRIBUTARY AREA-GROUND FLOOR PLAN
- 39. Red-Shalinn Tan ; Orange-Mark Eng ; Yellow-Patricia Kong
- 42. 10.0 REFERENCES
- 43. 1. BS6399Part1WoodFloorLoadings. (2009) (1st ed., pp. 5-14). Retrieved from http://file:///C:/Users/User/Downloads/BS6399Part1WoodFloorLoadings.pdf 2. Code of Practice for Dead and Imposed Loads 2011. (2011) (1st ed., pp. 8-20). Hong Kong. Retrieved from http://www.bd.gov.hk/english/documents/code/DIL2011e.pdf 3. Johari, N. (2016). SLABS2016. Lecture, LT3. 4. Mohd, A. (2016). Beams Part 1. Lecture, LT3. 5. Mohd, A. (2016). Beams Part 2. Lecture, LT3. 6. Mohd, A. (2016). Columns. Lecture, LT3. 7. Uniform Building By-laws 1984. (1996). Kuala Lumpur.