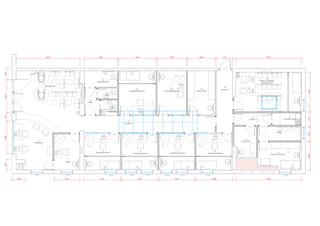Report
Share
Download to read offline

Recommended
Recommended
More Related Content
What's hot
What's hot (20)
Urban Design- International Convention Centre, Dwarka

Urban Design- International Convention Centre, Dwarka
Design Studio 5: Site Analysis Presentation Boards

Design Studio 5: Site Analysis Presentation Boards
Joseph De Chiara - Time-Saver Standards for Building Types - libgen.lc.pdf

Joseph De Chiara - Time-Saver Standards for Building Types - libgen.lc.pdf
More from Alessandro Annunziata
More from Alessandro Annunziata (17)
MKUH Physiotherapy Hydropool refurbishment - After works

MKUH Physiotherapy Hydropool refurbishment - After works
MKUH Physiotherapy Hydropool refurbishment - Before works

MKUH Physiotherapy Hydropool refurbishment - Before works
MKUH Physiotherapy Hydropool refurbishment Project Fact Sheet 2015

MKUH Physiotherapy Hydropool refurbishment Project Fact Sheet 2015
TB Clinic Proposed Layout
- 1. W.01 W.02 W.03 W.04 W.05 W.06 W.07 W.08 W.09 W.10 W.11 Triage 3 Consulting Room 1 5 Dirty Utility 9 Consulting Room 4 8 Cleaners Store 13 Family Consulting / Meeting Room 14 Clean Utility 16 Counselling Room 17 Consulting Room 5 18 Accessible WC 19 WC 2 22 Lobby 21 3376 3351 3327 3408 3091 3460 2709 2565 1250260012703630 61001501 Consulting Room 3 7 Sputum Induction 10 Lobby 11 Reception 2 5960 2410 Corridor 1 4 Corridor 2 12 6100 107430747703066 1226 Consulting Room 2 6 Waiting Area 1 980 Corridor 3 15 TV TV JAYEX PATIENT CALL D.01 D.03 D.05 D.02 D.06 D.07 D.08 D.10 D.12 D.11 D.13 D.09D.14 D.15 D.16D.17D.18D.19 D.20 D.21 Childrens Play Area D.04 WC 1 20 D.22
