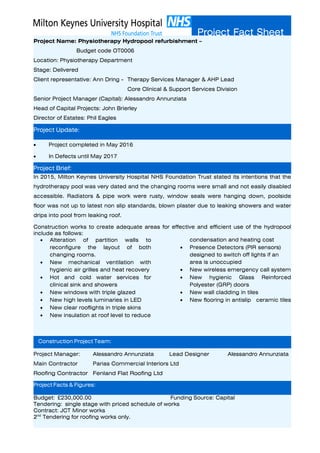
MKUH Physiotherapy Hydropool refurbishment Project Fact Sheet 2015
- 1. Project Fact Sheet Project Name: Physiotherapy Hydropool refurbishment – Budget code OT0006 Location: Physiotherapy Department Stage: Delivered Client representative: Ann Dring - Therapy Services Manager & AHP Lead Core Clinical & Support Services Division Senior Project Manager (Capital): Alessandro Annunziata Head of Capital Projects: John Brierley Director of Estates: Phil Eagles Project Update: • Project completed in May 2016 • In Defects until May 2017 Project Brief: In 2015, Milton Keynes University Hospital NHS Foundation Trust stated its intentions that the hydrotherapy pool was very dated and the changing rooms were small and not easily disabled accessible. Radiators & pipe work were rusty, window seals were hanging down, poolside floor was not up to latest non slip standards, blown plaster due to leaking showers and water drips into pool from leaking roof. Construction works to create adequate areas for effective and efficient use of the hydropool include as follows: • Alteration of partition walls to reconfigure the layout of both changing rooms. • New mechanical ventilation with hygienic air grilles and heat recovery • Hot and cold water services for clinical sink and showers • New windows with triple glazed • New high levels luminaries in LED • New clear rooflights in triple skins • New insulation at roof level to reduce condensation and heating cost • Presence Detectors (PIR sensors) designed to switch off lights if an area is unoccupied • New wireless emergency call system • New hygienic Glass Reinforced Polyester (GRP) doors • New wall cladding in tiles • New flooring in antislip ceramic tiles Construction Project Team: Project Manager: Alessandro Annunziata Lead Designer Alessandro Annunziata Main Contractor Parias Commercial Interiors Ltd Roofing Contractor Fenland Flat Roofing Ltd Project Facts & Figures: Budget: £230,000.00 Funding Source: Capital Tendering: single stage with priced schedule of works Contract: JCT Minor works 2nd Tendering for roofing works only.
