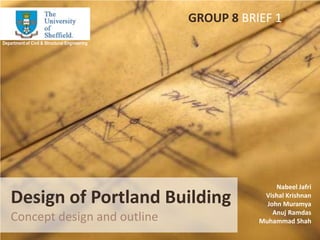
Group Project Presentation - 1
- 1. University of Sheffield GROUP 8 BRIEF 1 Department of Civil & Structural Engineering Design of Portland BuildingConcept design and outline Nabeel Jafri Vishal Krishnan John Muramya Anuj Ramdas Muhammad Shah
- 3. Structural schemes considered for project
- 4. Major differences between the design schemes
- 5. Recommendations on the chosen design scheme
- 6. Considerations leading to layout
- 8. Conformance with design briefs
- 10. Brief description of method of execution
- 11. Aesthetics
- 12. QuestionsBilal S. John M. Vishal K. Nabeel J. Anuj R.
- 13. Introduction Department of Civil & Structural Engineering Site Ground conditions The Building Basement Ground floor Residential floors
- 14. Structural Scheme Department of Civil & Structural Engineering Choice of material – Steel / Concrete Structural schemes Simple construction Continuous construction Common elements in the two design schemes Structural Layout Foundation Retaining wall Aesthetics
- 15. Major differences betweenthe schemes Department of Civil & Structural Engineering
- 16. Recommendations on selection of scheme Department of Civil & Structural Engineering When strength of the structure governs design, simple construction should be adopted. When stiffness (serviceability) governs design, greater economy is generally achieved with simple construction. As the region in which the structure is to be designed is not a seismic active zone, continuous construction may not be required.
- 17. Structural layout – Residential floors Department of Civil & Structural Engineering
- 18. Structural layout – Ground floor Department of Civil & Structural Engineering
- 19. Department of Civil & Structural Engineering Structural layout Basement
- 20. Load transfer – Typical floor layout Department of Civil & Structural Engineering
- 21. Load transfer - Basement Department of Civil & Structural Engineering
- 22. Load transfer - Basement Department of Civil & Structural Engineering
- 23. Conformance with design brief Department of Civil & Structural Engineering Constraints : Clear distance between columns at least 2.5m Layout of parking space and access path Location of columns between bays Reasonable positioning of vertical structural elements on the ground floor No internal columns in the residential flats All the perimeter columns widths are to be limited to 250mm
- 24. Structural layout – Ground floor Department of Civil & Structural Engineering
- 25. Department of Civil & Structural Engineering Structural layout Basement
- 26. Structural layout – Residential floors Department of Civil & Structural Engineering
- 27. Preliminary member sizing Department of Civil & Structural Engineering Residential beam size UKB 356x171x57 Critical Beam in the basement UKB 1016x305x437 Critical Column in the ground floor UKB 305x305x240
- 28. Proposed method of construction Department of Civil & Structural Engineering Soil Excavation Slope stability Retaining Wall Dewatering Foundation Basement Basic Frame Precast Flooring
- 29. Aesthetics Department of Civil & Structural Engineering Glazing and Day lighting Façade Lifts Balcony Bracing Natural Ventilation Landscaping
- 30. Department of Civil & Structural Engineering Questions?
Editor's Notes
- Our design is Portland house which is a part of reconstruction of a former industrial site close to centre of a large UK town.Up to 3.4 m depth is made ground. From 3.4 m to 9.8 m River Terrace deposits (sand and gravel). 9.8 m to 35.7 m is stiff clay followed by bedrock. The highest ground water level encountered was at 2.0 m depth. The building consists of an underground basement primarily for car parking provided through a ramp, a plant room and elevator and stairs for access to ground floor and residential floors. The ground floor has room for private leisure facilities including a gym, office, café and a saloon. The ground floor is followed by nine luxury residential floors each having four apartments.
- Choice of material – Steel – Reasons, availability, durability, economy, labour cost, sustainability, speed of construction, ability of having longer spans.Our team proposes two structural schemes for this project which are Simple construction and the second one is continuous construction. In simple construction the joints are designed as pin connections which do not transfer moments from beams to column or to other beams. While in continuous construction, the connection is designed to transfer the moment from beams to columns and other beams.Common ElementsThe structural layout for both of the design schemes are primarily same.The foundation for both the structural schemes are proposed to be a raft foundation.The design of the retaining wall for both the design schemes is similar with reinforced concrete walls provided.Both the schemes have the same structural layout so the building will have the same aesthics.
- Continuous beam / column connections substantially increase stiffness of floor systems to ensure serviceability in presence of long spans and/or restricted beam depths.The columns, especially external columns increase in size substantially to resist bending moments.Continuous beam column connections are much more costly both in terms of labour and material than simple connections.The global analysis is complex making it difficult to optimise element sizes.
