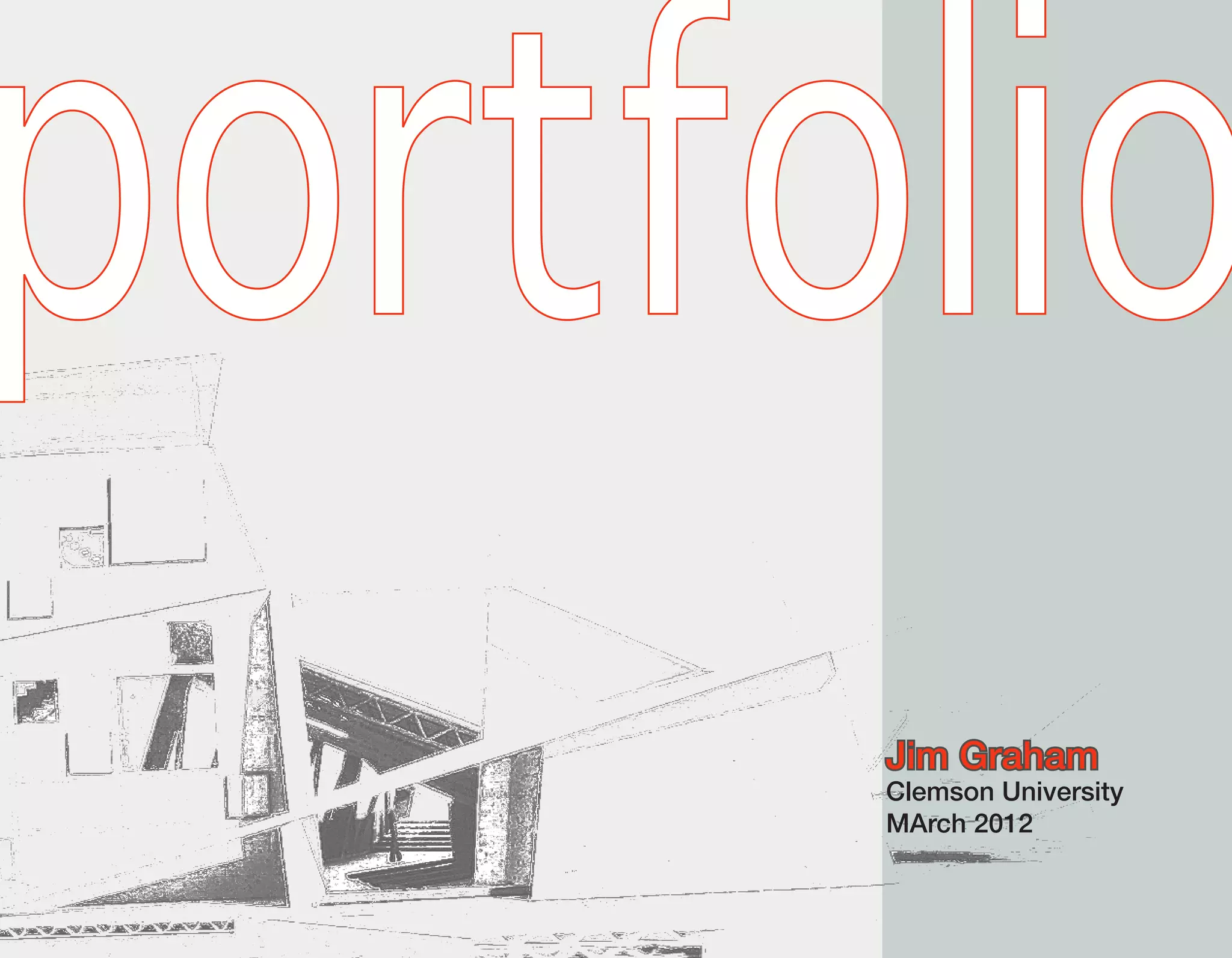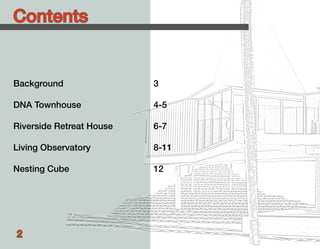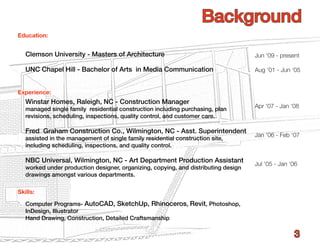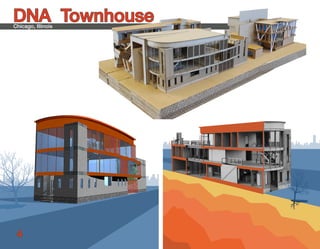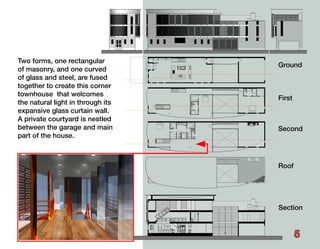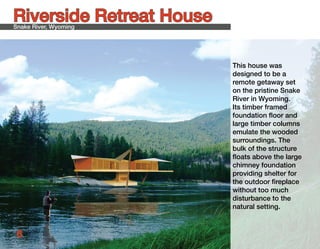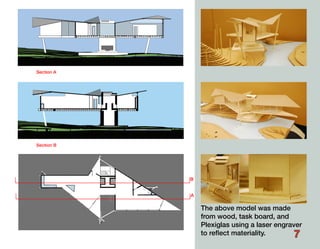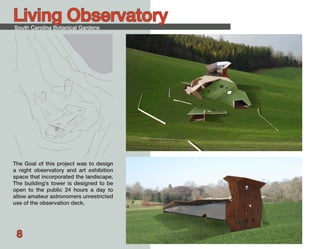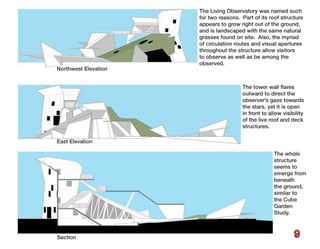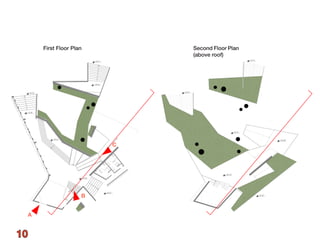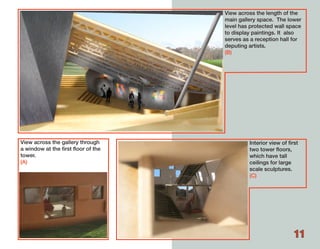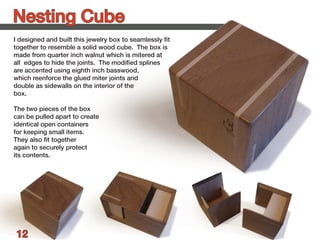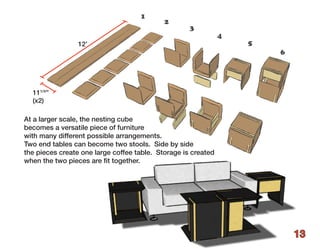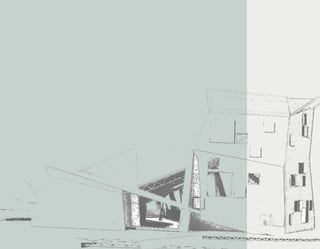The document discusses various architectural projects by Jim Graham from Clemson University, highlighting his background, education, and experience in construction management and design. Key projects include the 3 DNA townhouse in Chicago, the Riverside Retreat House in Wyoming, and the Living Observatory in South Carolina, each with unique design elements that integrate with their natural surroundings. The document also describes a jewelry box design called the Nesting Cube, showcasing innovative craftsmanship and versatility.
