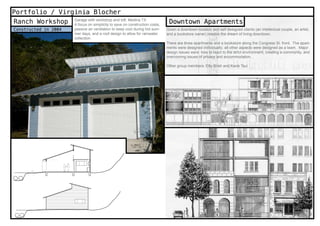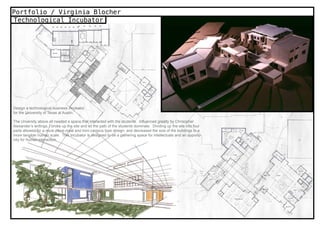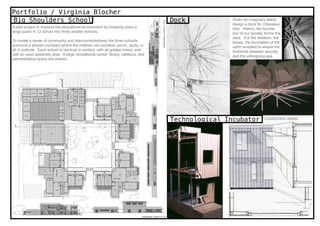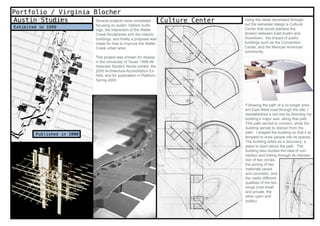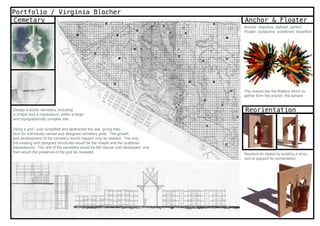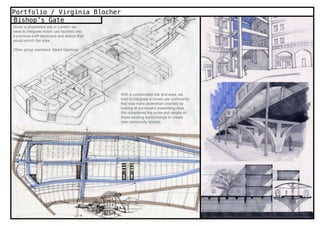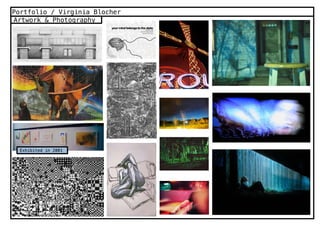The document summarizes several of Virginia Blocher's architectural projects:
1. A ranch workshop garage in Medina, TX that focuses on simplicity and passive air ventilation to stay cool.
2. Downtown apartments in Austin designed for an intellectual couple, artist, and bookstore owner to resolve their dream of living downtown.
3. A technological business incubator for the University of Texas at Austin designed to interact with students and emphasize human interaction in a campus-like setting.
4. A proposal to improve the Waller Creek urban area in Austin through several historic building and floodplain interaction projects.
