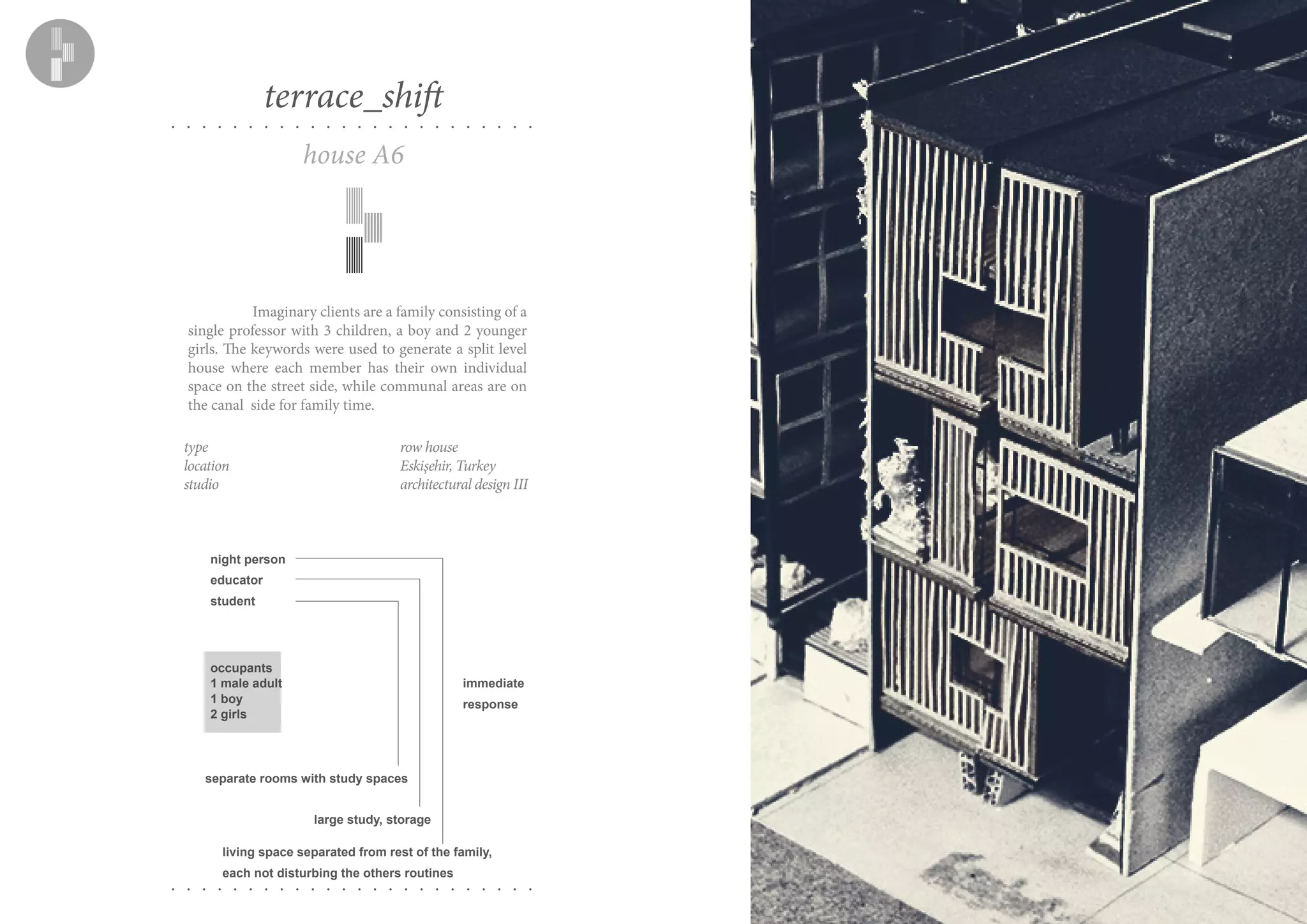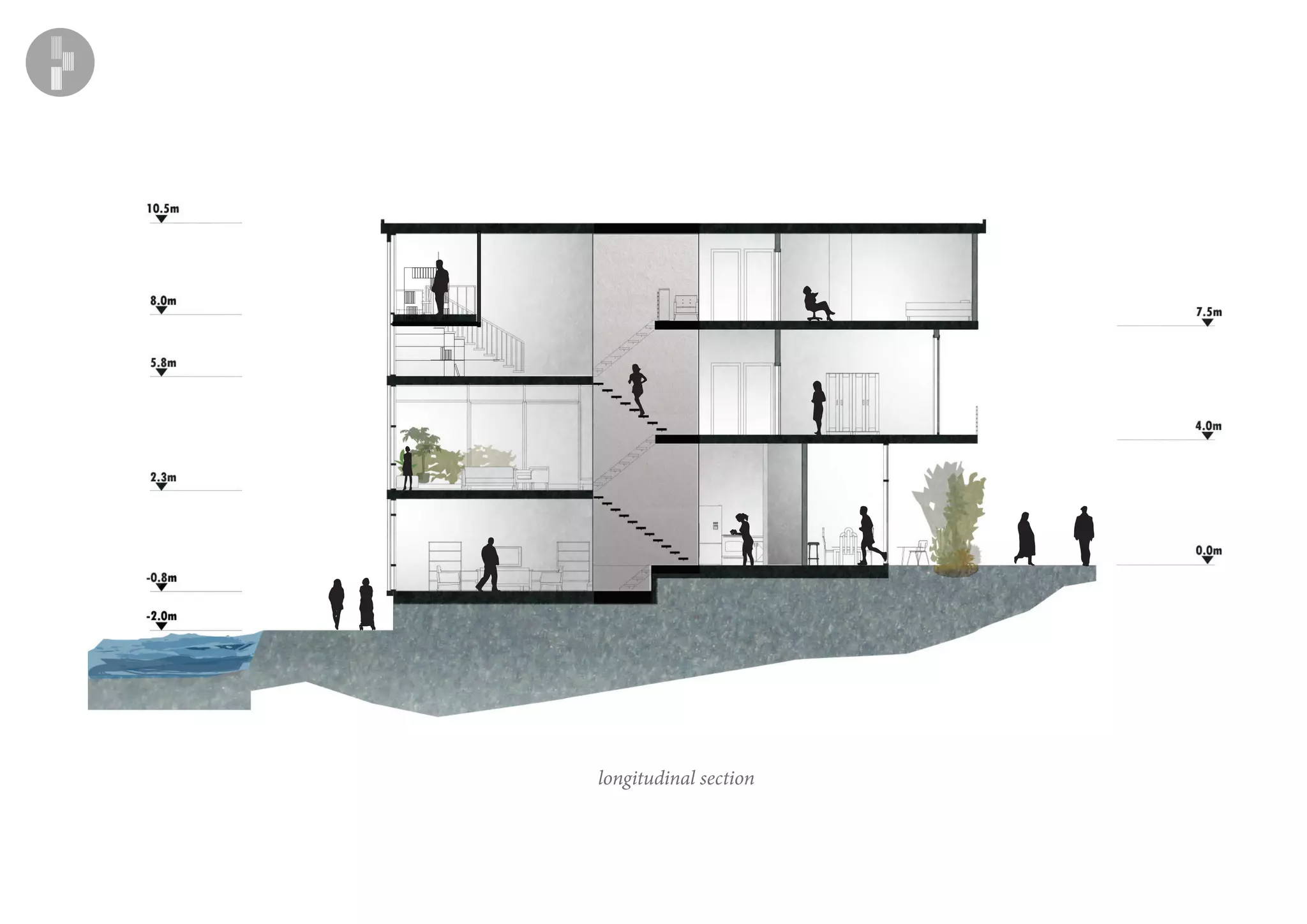The document describes the architectural design of a split-level row house in Eskişehir, Turkey, for a family that includes a professor and three children. Each family member has their own separate space on one side, while communal areas are oriented towards the canal, featuring balconies and terraces for shared activities. The design emphasizes vertical voids that create alleys and terraces, enhancing ventilation and light while allowing for interaction with the surrounding environment.




