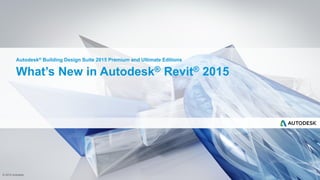The document summarizes new features and enhancements in Autodesk Revit 2015. Key updates include improved visualization tools for architects, enhanced documentation features for schedules and views, improved analytical modeling for structural engineers, greater accuracy in pressure drop calculations and tagging for MEP engineers, and additional country-specific content for Japan and US standards. Overall, the 2015 release aims to improve design, documentation, analysis and collaboration across the AEC industries.






























