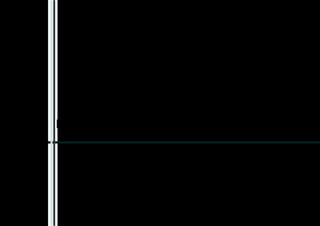Maud Fuller is attracted to interior design because of her artistic background from her parents and her interest in various creative pursuits like photography, sculpture, and crafts. She enjoys using her imagination and skills to design interior spaces that balance function and aesthetics to suit clients' needs and identities. Every project brings new challenges and opportunities to learn. Maud strives to keep an open and curious approach while respecting constraints. Her education and work experience have allowed her to gain skills in spatial design, materials, and understanding clients.
























