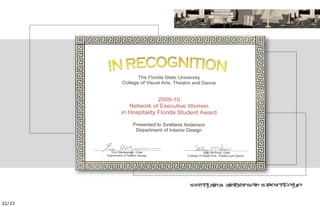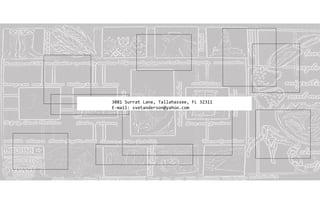prepared presentation boards, specified materials and finishes for the model homes, ordered furniture and monitored supplies.
Southwood House.
Master Bedroom
Southwood House.
Master Bathroom
’
19/23
� [places & textures]
[residential projects]
Client: The St.Joe Company
Location: Summer Camp
Beach, St.James, FL;
Southwood, Tallahassee, FL
Scope of work: to prepare
presentation boards,
specify materials and
finishes for the model
homes, order furniture and
monitor supplies.
Assistant: prepared presentation boards, specified materials and finishes for the model homes, ordered furniture and monitored supplies.
Southwood House
![[bio-mass]
[studio projects]
[CAD work]
[focused research]
[places & textures]
[art]
If a man insisted
always on being
serious, and never
allowed himself a bit
of fun, he would go mad
without knowing it.
Herodotus of Greece,
5th Century B.C.
’](https://image.slidesharecdn.com/masterportfolioofwork-12848675847714-phpapp01/75/Master-Portfolio-Of-Work-1-2048.jpg)
![[bio-mass]
[studio projects]
[CAD work]
[focused research]
I would like to be involved and contribute to creation of flexible, adaptive spaces and products that respond to the
[places & textures] customer’s demands. In commercial design: apply the advanced technologies and the modern body of knowledge; in
[art] residential design: to progress in client-designer dialogue in order to develop a “good house” model, which utilizes
contrast as a design tool. The design is also important to me as a mean to explore the world, taking the nature as a
starting point for my research. Some areas of my active interest include intersection of art and design in the
modern cultures. I agree with the idea that process is more important than the outcome, because the design process
allows for personal growth. In my design practice I would like as much contribute as learn from my customers.
Work Experience
*2008 Internship, Designer Assistant, Affinity Design Group, Tallahassee, FL
*2002 - 2009 Assistant Interior Designer, Anderson & Sons Construction Inc., Tallahassee, FL
*1998 - 2001 Russian-English-Polish Interpreter/Translator, BE&K - International Paper, Svetogorsk, Leningrad
Region, Russia
*1994 - 1998 Secretary-Interpreter, AGA Russian-Swedish Gas Company, St.Petersburg, Russia
*1991 - 1994 Secretary, Russian-Finnish Business-Innovation Center, St.Petersburg, Russia
*1988 - 1991 English/Polish/Bulgarian Tour Guide, Sputnik Travel Agency, St.Petersburg, Russia
Education
*2005 to 2010 – Master of Science, Interior Design, Florida State University, Tallahassee, FL. GPA 3.9.
*2003 Diploma of Ed Klopfer School of Real Estate, Panama City, FL. Certificate of Real Estate Sales Associate.
*1982 to 1988 Master of Arts, St.Petersburg State University, Department of Slavic Languages, Russia. GPA 3.79.
Licenses Held
Real Estate Sales Associate, State of Florida, SL #3023698
Awards
NEWH Scholarship Award, 2010 (Network of Women in Hospitality)
’
2/23](https://image.slidesharecdn.com/masterportfolioofwork-12848675847714-phpapp01/85/Master-Portfolio-Of-Work-2-320.jpg)
![[Studio-4]
Project Data:
to completely design an interior
space, exterior façade of the
building, restaurant and lounge, Exterior Facade
typical guest suite, offices and other
facilities for the hotel in Melbourne,
Australia.
Design Concept was based on
juxtaposition of the complex
symbolic aboriginal mythology to
the values of the modern
industrialized culture.
Status: completed
Floor Plans
’
3/23](https://image.slidesharecdn.com/masterportfolioofwork-12848675847714-phpapp01/85/Master-Portfolio-Of-Work-3-320.jpg)
![[Studio-4]
Art-Hotel Songlines
1- Bar and Lounge
2- Restaurant
3- Guest Suite
4- Elevator Façade and
Car Design
1. 3.
2.
4.
’
4/23](https://image.slidesharecdn.com/masterportfolioofwork-12848675847714-phpapp01/85/Master-Portfolio-Of-Work-4-320.jpg)
![[Studio-4]
Art-Hotel Songlines
1- Registration Desk
2- Lighting
3- Signage Design
4- Lounge Bar
3.
1.
4.
2.
’
5/23](https://image.slidesharecdn.com/masterportfolioofwork-12848675847714-phpapp01/85/Master-Portfolio-Of-Work-5-320.jpg)
![[Studio-3]
Project Data:
to develop interiors for
the corporate floating
facility (yacht).
Design Concept has grown from
3D visualization techniques used by
Ferrari model builders. Interior
elements, such as walls, furniture,
bar counters, etc. resembled
characteristic forms of the latest
conceptual car models.
“The best Ferrari is the one that I
have still to build”
Enzo Ferrari (1898-1988)
’
6/23](https://image.slidesharecdn.com/masterportfolioofwork-12848675847714-phpapp01/85/Master-Portfolio-Of-Work-6-320.jpg)
![[Studio-3] 2.
Sensor for Ferrari
1- Top Deck 1.
2- Main Deck
3- Lower Deck 2.
4- Dining Room
4.
3. ’
7/23](https://image.slidesharecdn.com/masterportfolioofwork-12848675847714-phpapp01/85/Master-Portfolio-Of-Work-7-320.jpg)
![[Studio-3]
Project Data:
to create a new multi-use
interior environment for
the Chamber of Commerce in
the city of your choice
using existing building
envelope. This project was
developed for New Orleans,
LA.
Design Concept was
influenced by the latest
research in the area of
bio-engineering, such as
self-assembly,
programmable materials,
multi-functionality and
responsiveness of natural
materials. The office
environment incorporated
interactive and private
zones which are necessary
for the successful task-
solving.
’
8/23](https://image.slidesharecdn.com/masterportfolioofwork-12848675847714-phpapp01/85/Master-Portfolio-Of-Work-8-320.jpg)
![1.
[Studio-3]
Chamber of Commerce
1- Lobby Perspective
2- Roof Terrace 3.
3- Art Gallery Perspective
2. Exhibit Display
’
9/23](https://image.slidesharecdn.com/masterportfolioofwork-12848675847714-phpapp01/85/Master-Portfolio-Of-Work-9-320.jpg)
![[Studio-3] CAD drawings
Proposed Finishes
Chamber of Commerce
Design of the Reception Desk
3D Model
Preliminary Sketches
’
10/23](https://image.slidesharecdn.com/masterportfolioofwork-12848675847714-phpapp01/85/Master-Portfolio-Of-Work-10-320.jpg)
![[Studio-2]
Project Data:
to design a Day-Spa
located on the 5-th Avenue
of New York City.
Design Concept: labyrinth
’
11/23](https://image.slidesharecdn.com/masterportfolioofwork-12848675847714-phpapp01/85/Master-Portfolio-Of-Work-11-320.jpg)
![[Studio-2]
Project Data:
to design a Fusion
Restaurant with the flavor
of the chosen country.
Inspiration: Cyclades,
Greek Islands.
’
12/23](https://image.slidesharecdn.com/masterportfolioofwork-12848675847714-phpapp01/85/Master-Portfolio-Of-Work-12-320.jpg)
![[Studio-2]
Project Data:
to design a Bus-
Shelter for the
Star Metro
competition in
Tallahassee, FL.
Design Concept
for this group
project was
inspired by jazz
music as a part
of the city
lifestyle.
Preliminary Sketches
’
13/23](https://image.slidesharecdn.com/masterportfolioofwork-12848675847714-phpapp01/85/Master-Portfolio-Of-Work-13-320.jpg)
![[CAD-2] Light Fixture
[Rendering Techniques]
Goal: to create a 3d
perspective of the
existing interior in
AutoCAD and render it in
3ds Max.
Fashion Store in Las
Vegas has been chosen
for this project.
Magazine Prototype
’
14/23](https://image.slidesharecdn.com/masterportfolioofwork-12848675847714-phpapp01/85/Master-Portfolio-Of-Work-14-320.jpg)
![[CAD-2]
Project Data: using
basic 3d modeling
commands to design an
information kiosk
located at the airport
of the chosen place.
Inspiration: Spanish
Costa-Brava and Dali’s
art.
’
15/23](https://image.slidesharecdn.com/masterportfolioofwork-12848675847714-phpapp01/85/Master-Portfolio-Of-Work-15-320.jpg)
![[CAD-1]
Project 1: to design a
Townhouse using 2d CAD,
submit a set of
construction drawings
including floor plans,
elevations and a
building section.
Project 2: to design
stained glass window
and create CAD image
enhanced in Photoshop.
Floor Plan Rendering/Photoshop
Stained Glass Design
’
16/23](https://image.slidesharecdn.com/masterportfolioofwork-12848675847714-phpapp01/85/Master-Portfolio-Of-Work-16-320.jpg)
![[Advanced CAD]
Project Data: to
create an animated
walk-through the space
designed in AutoCAD
and 3ds Max.
’
17/23](https://image.slidesharecdn.com/masterportfolioofwork-12848675847714-phpapp01/85/Master-Portfolio-Of-Work-17-320.jpg)
![[Focused Research]
M.Vrubel. Design for a
church at Talashkino
Piotr Shestov
AutoCAD generated Russian
folk motives
’
18/23](https://image.slidesharecdn.com/masterportfolioofwork-12848675847714-phpapp01/85/Master-Portfolio-Of-Work-18-320.jpg)
![Southwood House. Southwood House.
[places & textures] Southwood House. Exterior
Living Room Breakfast Area
[residential projects]
Client: The St.Joe Company
Location: Summer Camp
Beach, St.James, FL;
Southwood, Tallahassee, FL
Scope of work: to prepare Southwood House.
presentation boards, Fragment of the
handrail Staircase Rendering Summer Camp. Kitchen
specify materials and
Southwood House.
finishes for the model
Kitchen
homes, order furniture and
monitor supplies.
Summer Camp. Master Bedroom Summer Camp. Dining Room
Summer Camp vacation house, St.James,
Wall sconce Florida. Living Room
Rendering
’
19/23](https://image.slidesharecdn.com/masterportfolioofwork-12848675847714-phpapp01/85/Master-Portfolio-Of-Work-19-320.jpg)
![Whale’s Tale, St.George Whale’s Tale. Breakfast
Island, FL Nook
[places & textures]
[residential projects]
Scope of work: to
specify materials and
finishes for the new
homes, order furniture
and monitor supplies. Cape San Blas, FL House. Cape San Blas, Master Bedroom Magnolia Bay House. Dock View
Kitchen
Magnolia Bay House. Rear View Magnolia Bay. Kitchen Magnolia Bay. Dining Room
’
20/23](https://image.slidesharecdn.com/masterportfolioofwork-12848675847714-phpapp01/85/Master-Portfolio-Of-Work-20-320.jpg)
![Popcorn Light Fixture
Study of Verrocchio Side-walk chalk art
(Graduate Lighting Seminar)
[art]
[pencil drawings]
[light fixture]
Study of Hans Holbein
Study of Hans Holbein
Greek Churches
Study of Leonardo Da Vinci
’
21/23](https://image.slidesharecdn.com/masterportfolioofwork-12848675847714-phpapp01/85/Master-Portfolio-Of-Work-21-320.jpg)

