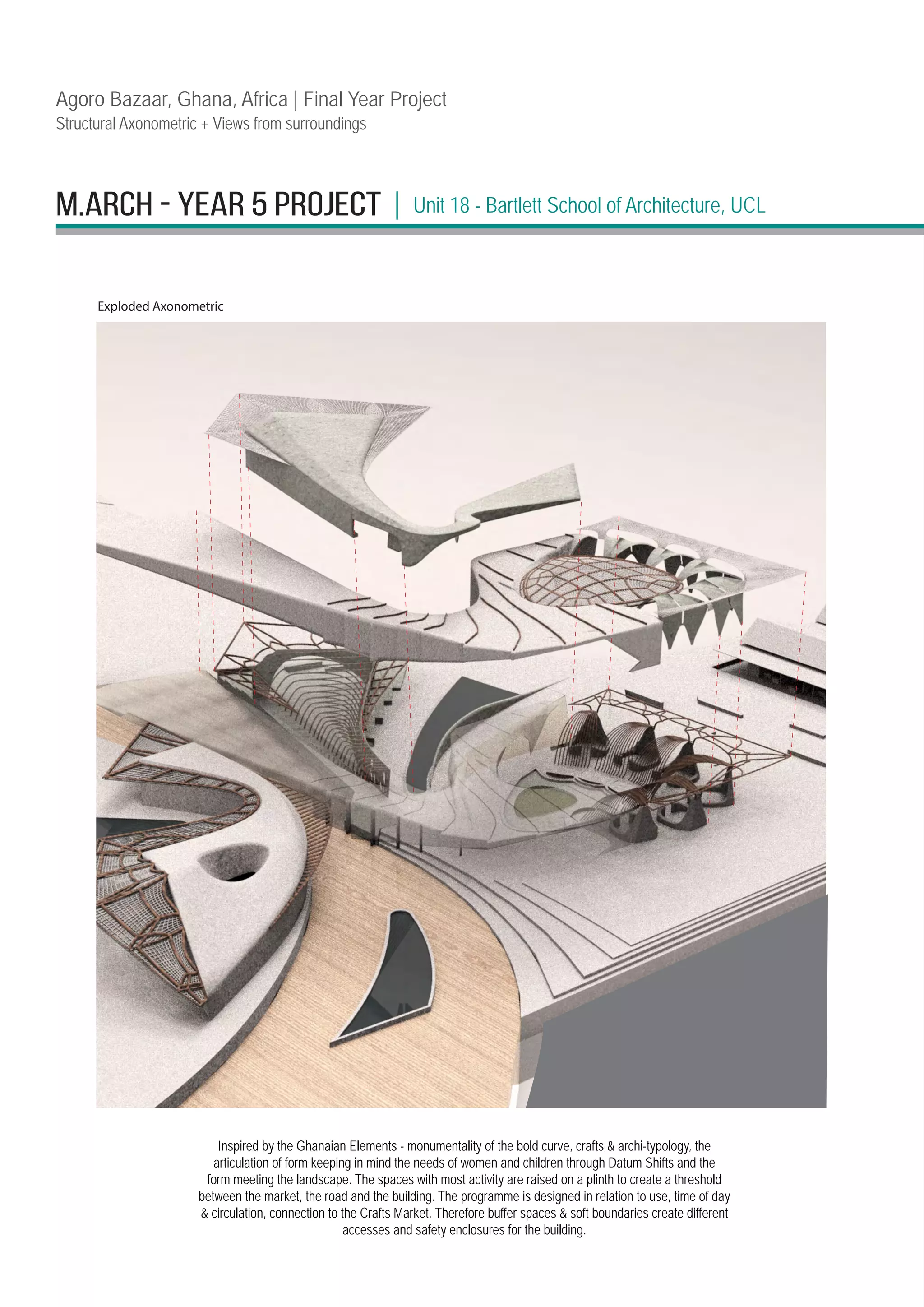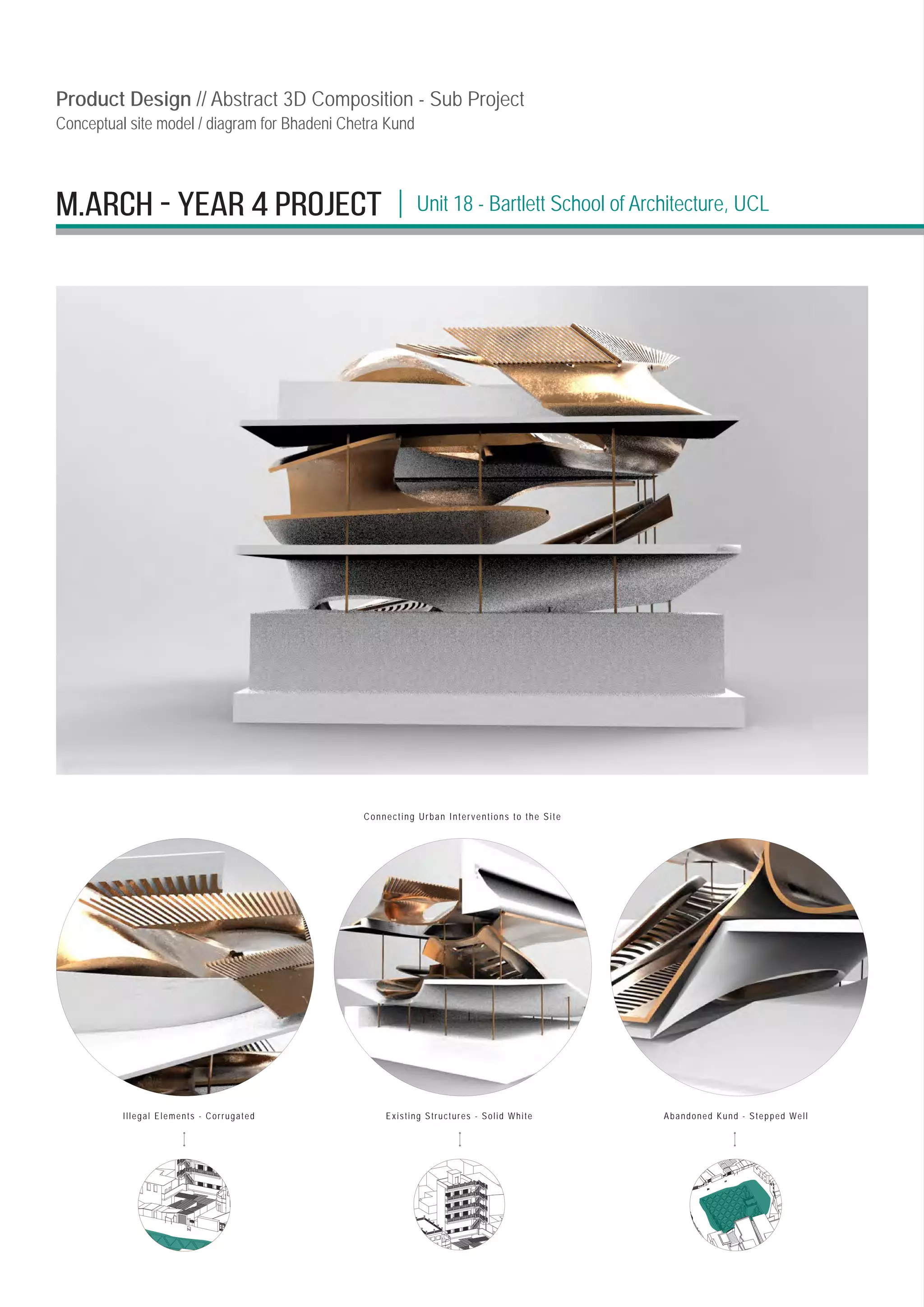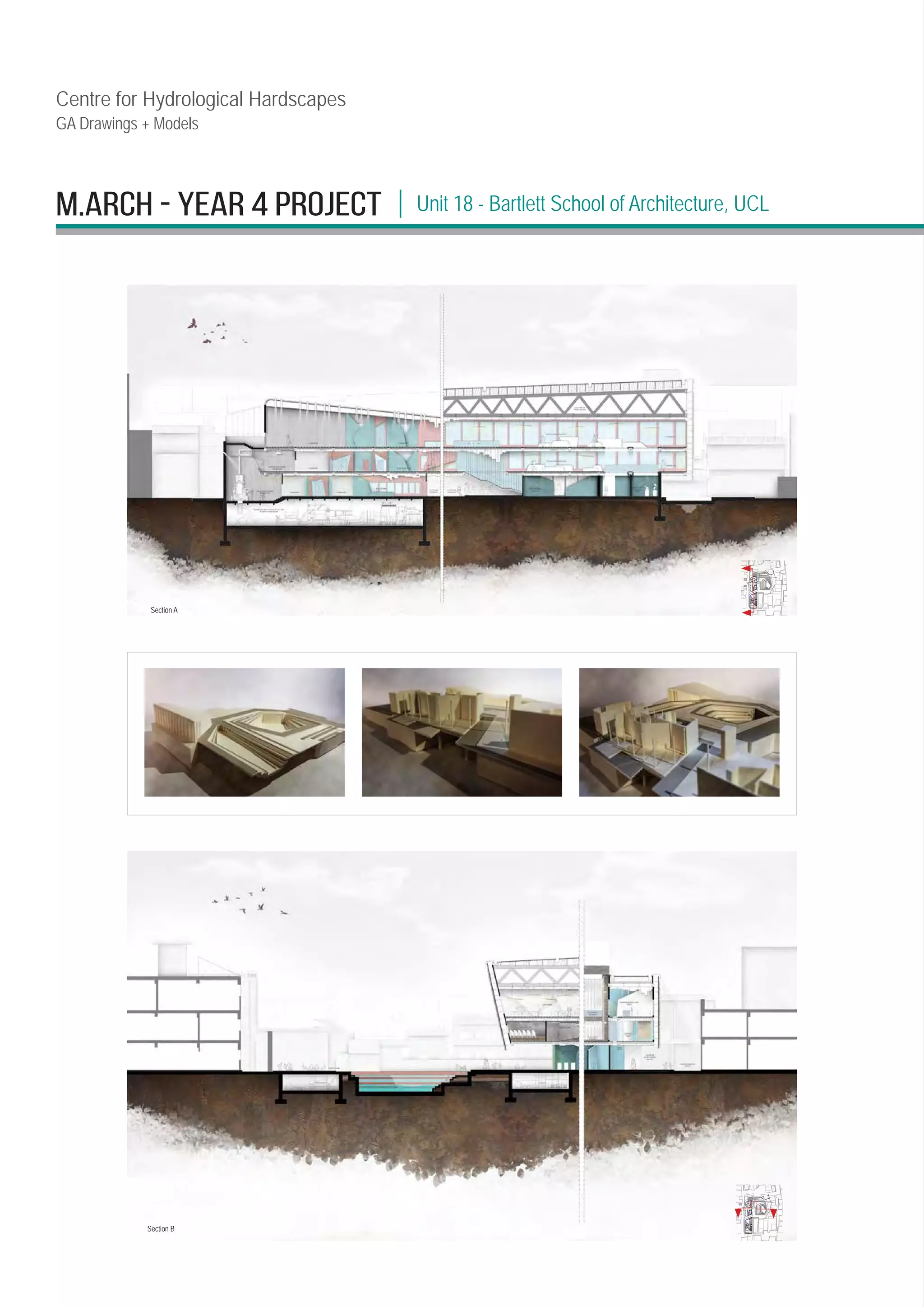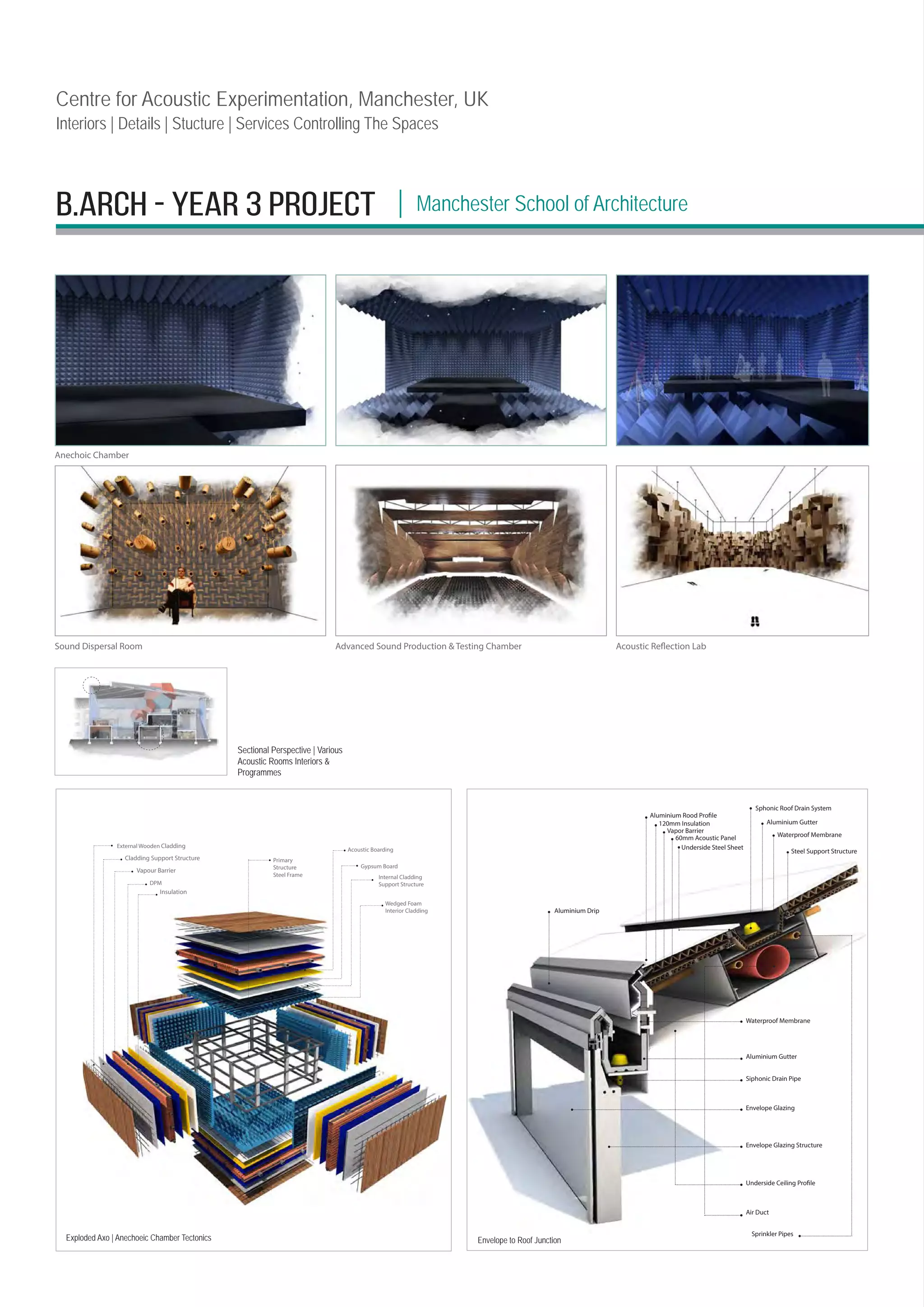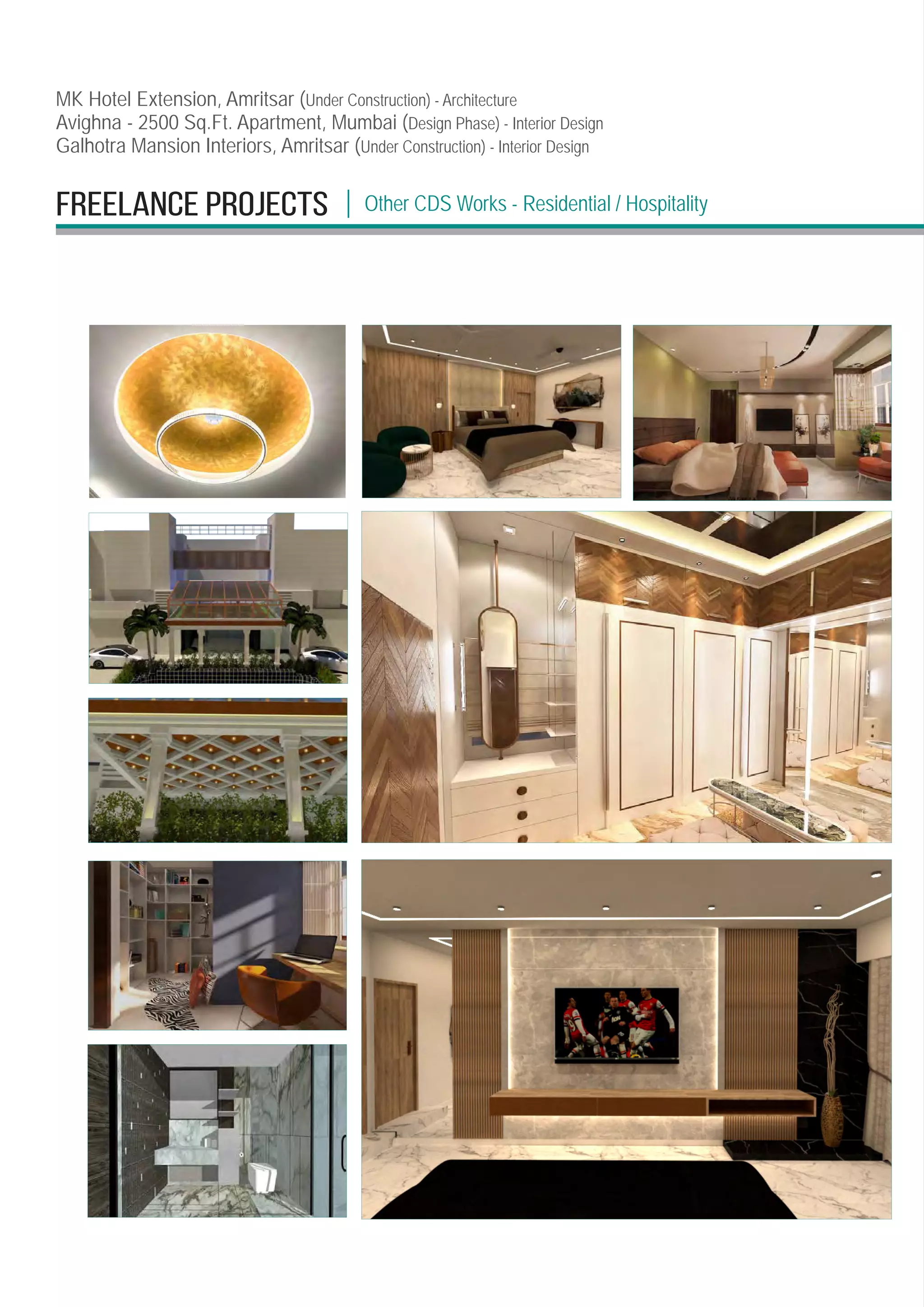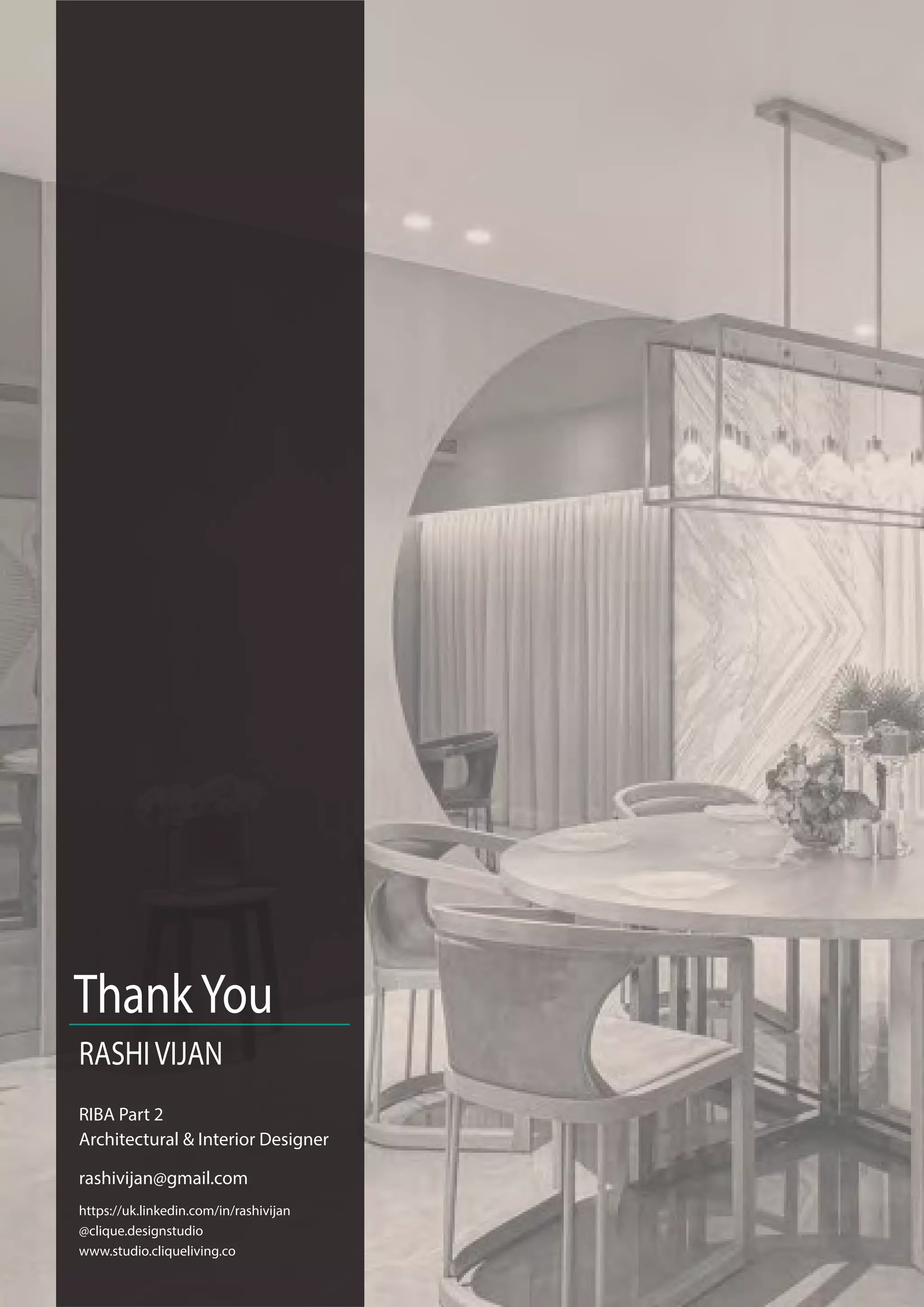Rashi Vijan is a qualified Part 2 Architectural and Interior Designer with experience at various architectural firms and as a founder of Clique Living Ltd., focusing on innovative co-living spaces. With an M.Arch from UCL and a background in high-profile projects in India and the UK, Vijan has honed skills in design development, structural coordination, and interior architecture. Her portfolio includes a diverse range of projects from residential to public spaces, showcasing her expertise in blending modern design with cultural context.

![RASHI VIJAN
Curriculum Vitae RIBA Part 2 Architectural & Interior Designer
Qualifications:
M.Arch Architecture Degree
Bartlett School of Architecture, UCL
First Class BA (Honours) Degree
School of Architecture, University of Manchester
Work Experience
2016
2019 - Present
2015
2014
Sanjay Puri Architects | Ar. Ruchika Gupta
Part 1 Architectural Assistant | 1 Yr
Work profile - Concept Design, Design Development, Structural & MEP Coordination and
Interior Design in the following projects:
(i) Vijay Enclave Residential Clubhouse (Independent work - CD+DD) & Tower (Structural &
MEP), Mumbai, India;
(ii) Rustomjee Seasons Residential Complex, Mumbai, India (Interior Design, MEP Coordination)
(iii) WA Awards ISCKON Temple Competition (CD)
(iv) Happy Home Textile Hub, Surat, India (DD)
Founder of Clique Living Ltd.
Chief Executive & Director fo 2 subsidiary companies
Clique Design Studio
Full Service Studio
• End-to-End Architectural, Interior Design Service
• Turnkey Contracting
• 3D Visualisation Services
• Decor, Styling & Staging
Clique Co-Living
Award Winner of UCL Innovation & Enterprise Startup Endorsement Programme
Next Level HMO and Co-Living Specialist Agency
Repurpose real estate into highly optimised Co-Living Spaces.
We are re-fashioning renting by providing an end-to-end service from Design, Retrofitting
& Construction to Fully Automated Property Management through our propietory Online
Dashboard.
Neo Modern Architects | Ar. Vivek Bhole
Architectural Intern | 2 Months
Work profile - Concept Design, Facade+Skin Design, Planning + Detailing in the following
key projects (among other Residential & Slum Rehabilitation Authority projects):
(i) MADC Nagpur International Airport, Nagpur, India (CD+DD)
(ii) National Cultural Centre Competition, Gurgaon, India (CD) [Govt. Project + Public Spaces]
(iii) SGI Internatioinal School, Pune, India (CD+DD)
ZZ Architects | Ar. Zubin Zainudin
Architectural Design Intern | 2 Months
Work profile - Concept Design, Planning, Working + Detail Drawings, MEP Coordination in
the following projects:
(i) Luxury Bungalow design, Hyderabad, India (DD+MEP)
(ii) Bodhi International Educational Complex, Jodhpur, India (DD + Independent Work: Sports
Building)
(iii) Bluewater Commercial Lowrise, Pune, India (CD)
+44 0208 202 5315
rashivijan@gmail.com
www.linkedin.com/in/rashivijan
https://studio.cliqueliving.co
Hendon, LondonWEB
@clique.designstudio](https://image.slidesharecdn.com/rashivijancvportfolio-210511200307/75/Past-Works-Selection-Set-2-2048.jpg)

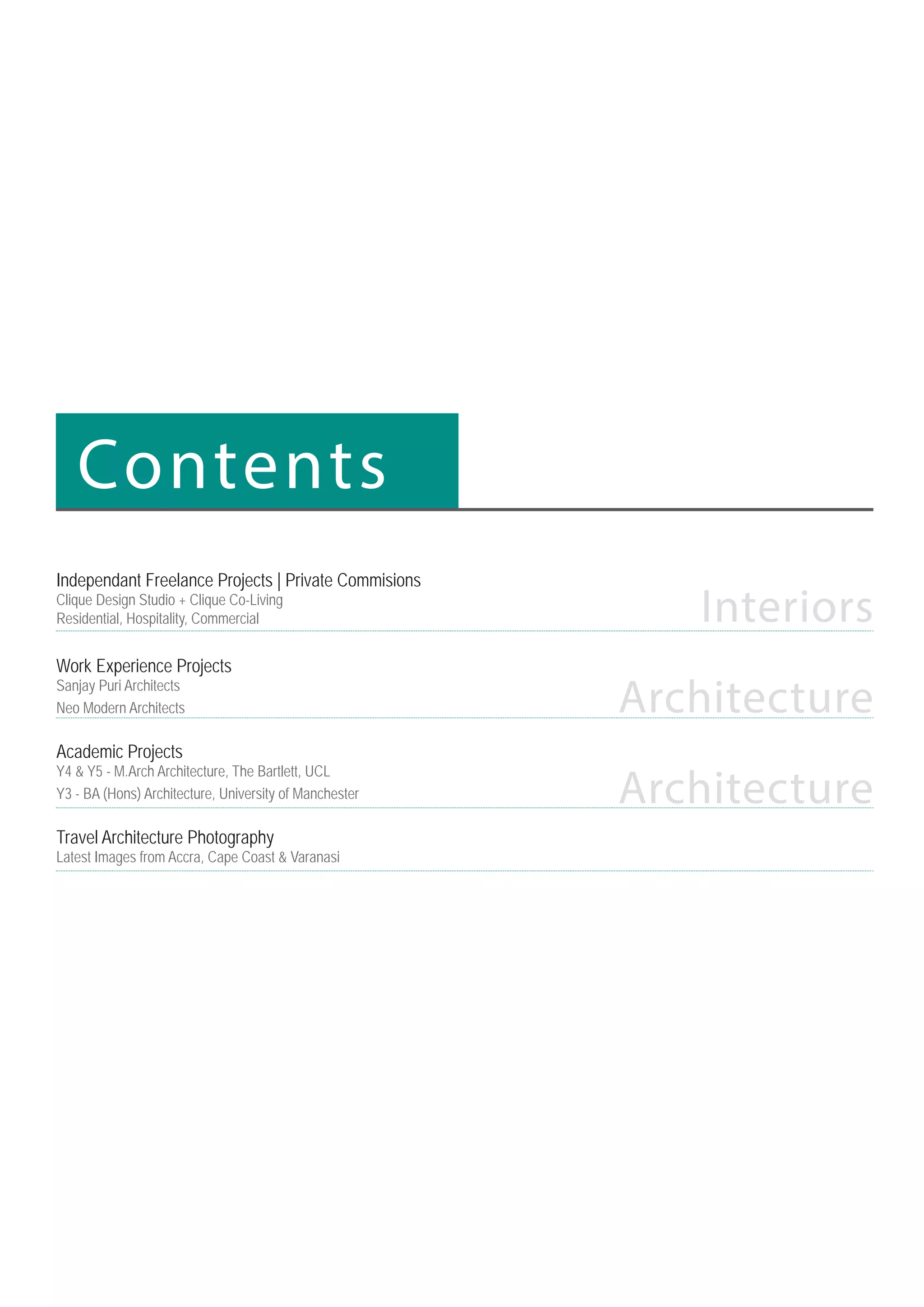

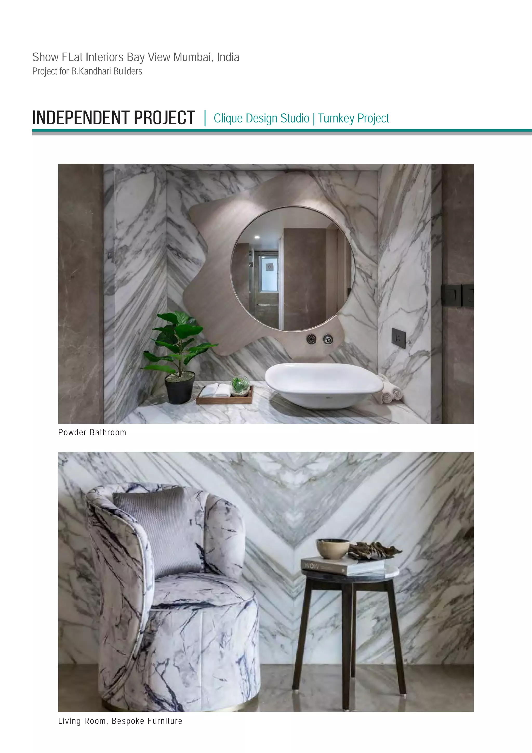
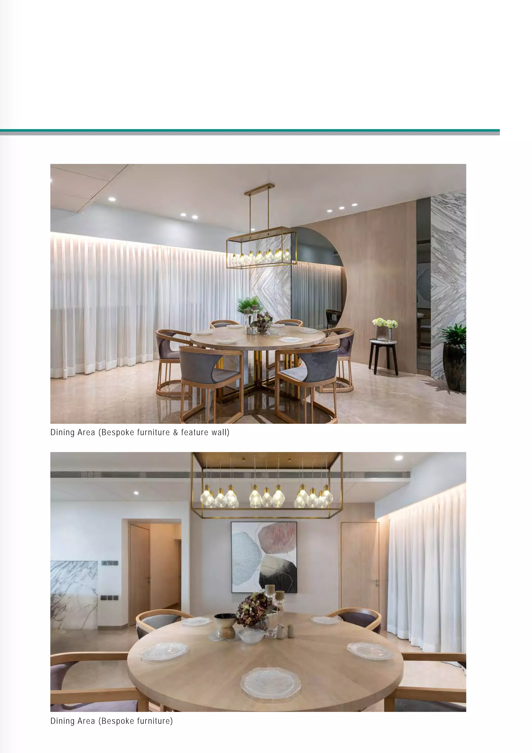


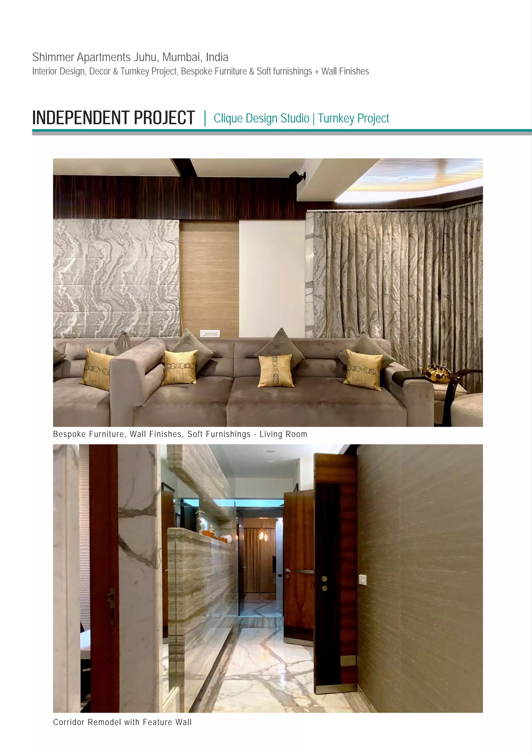


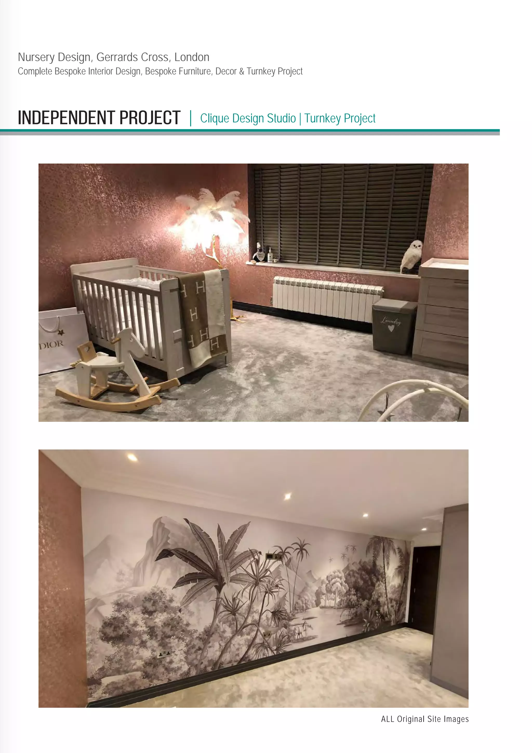


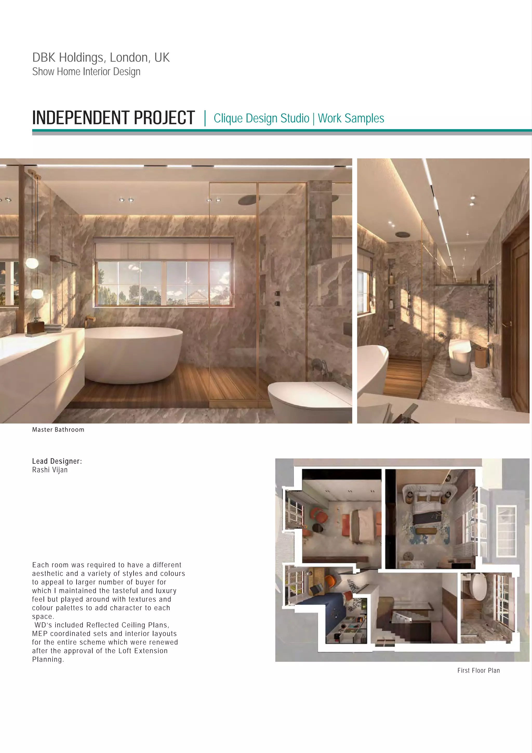


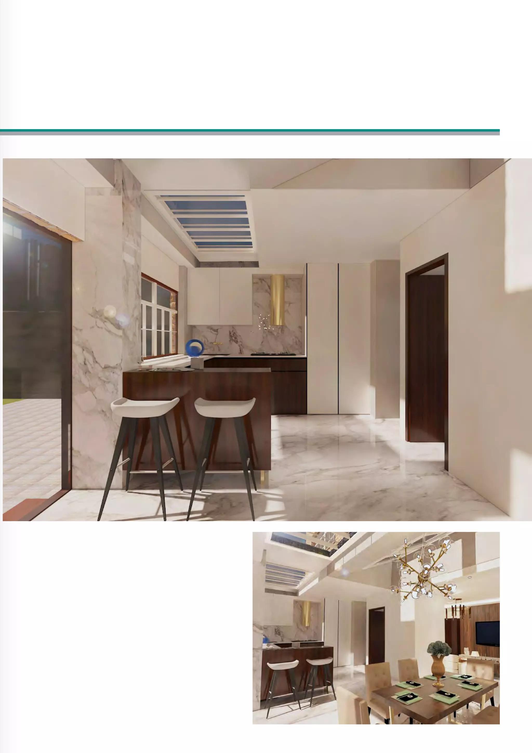

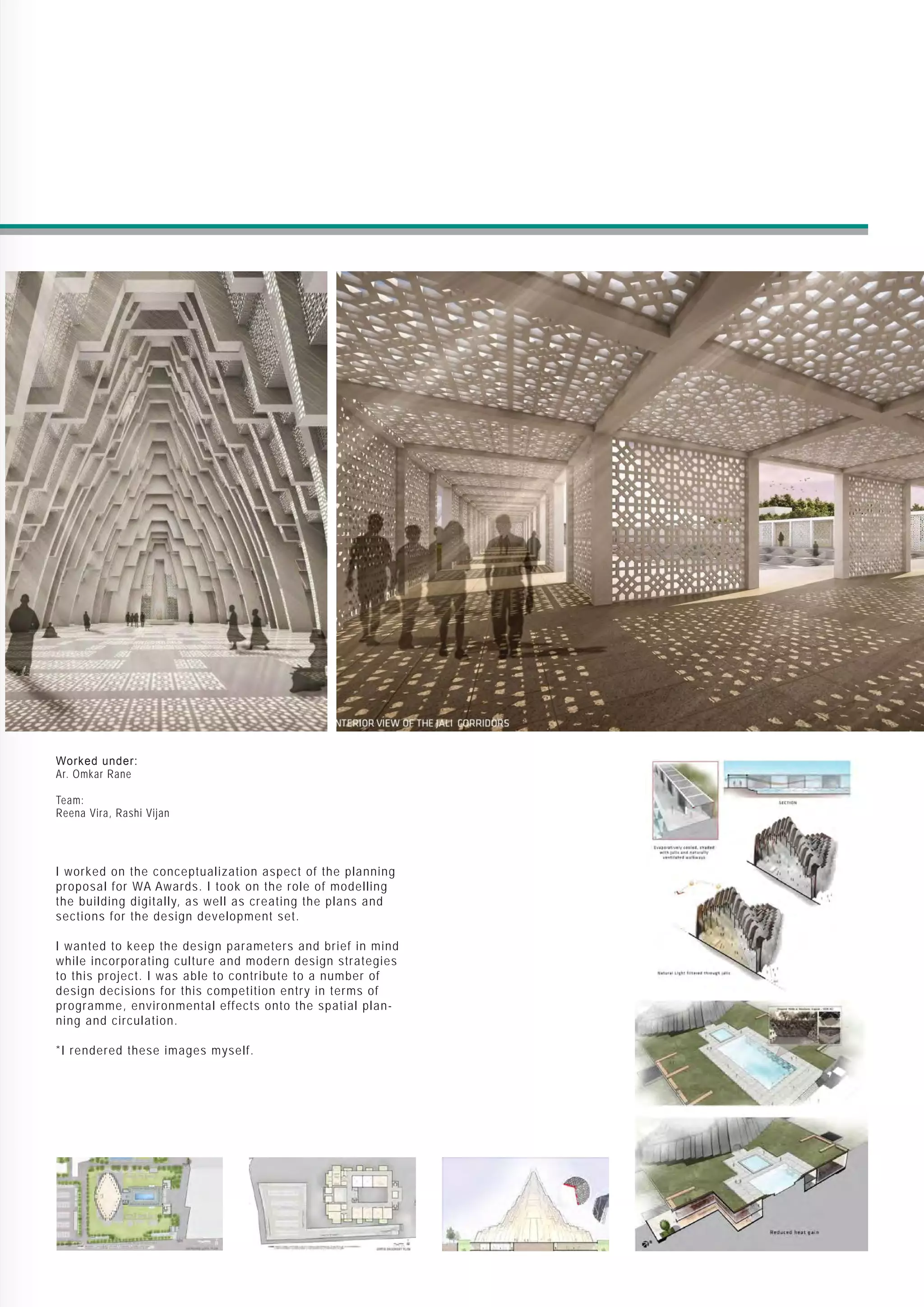


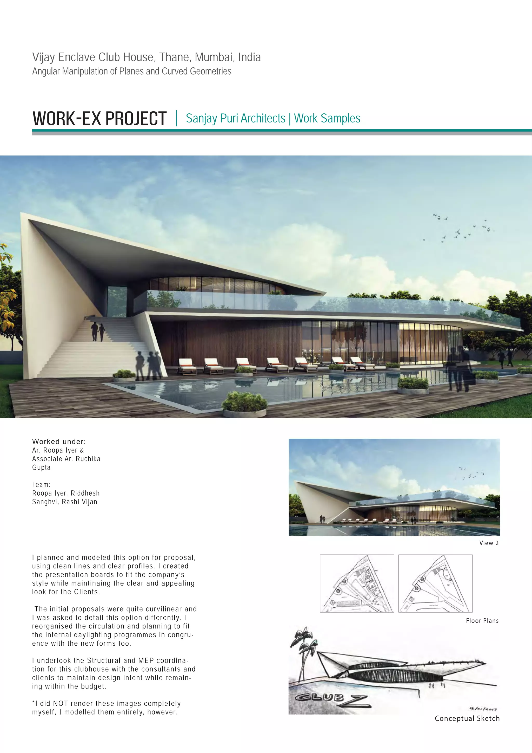

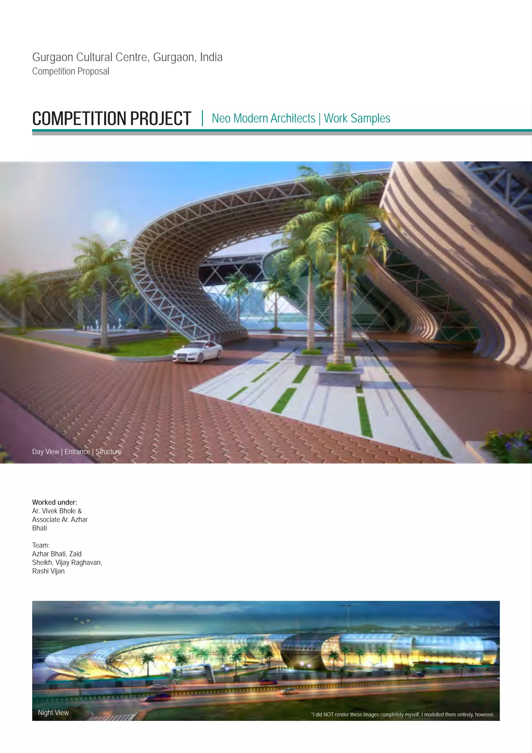
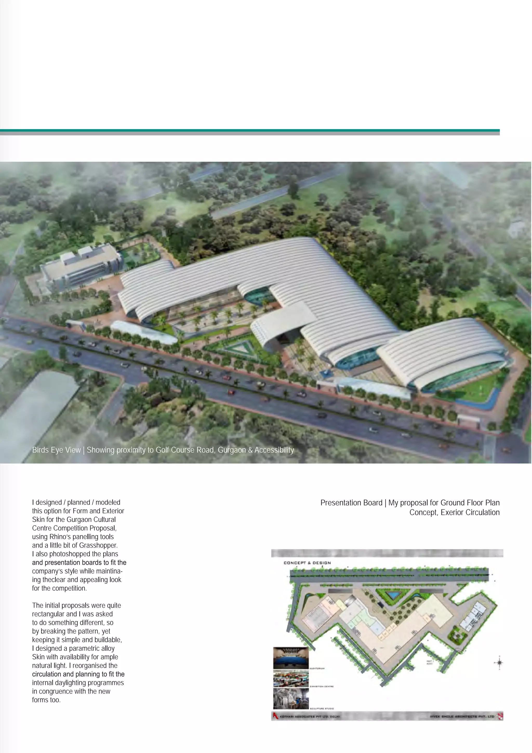
![M.ARCH - YEAR 5 PROJECT | Unit 18 - Bartlett School of Architecture, UCL
Agoro Bazaar, Ghana, Africa | Final Year Project
(D I S ) P L A Y - Using the power of play to bring back ancient forms of education to Contemporary Ghana.
My project focuses on the Power of Play (especially Folk Play) and the issue of its current dilution in value, through Play Display - (D I S) P L
A Y. It is a Women - Led initiative to bring ghanaian folklore back to life via Ancient Asante Games [Key Programme]. The project aims to Protect
the main cultural and crafts hub of Accra- The Centre for National Culture (Arts and Crafts Market) [Selected Site] and its 3000 Artisans who are
likely to get dislocated due to David Adjaye Architects’ new masterplan for the ‘Marine Drive’ Project. The waterfront of Accra will fight to keep its
Artisanal and Cultural Hub alive through the Women - Led (Folk Play) Agoro Arena.
I aim to reinterpret contemporary typologies such as gaming arenas, theatres, educational lecture rooms, markets and cultural archives to
question whether we can preserve and disseminate knowledge through Ancient Folklore / Stories, Symbols and Games. This new building
subtly emphasises the key role an architect plays in facilitating one’s interaction with their cultural heritage and identity... in this case, through
the Power of Play.](https://image.slidesharecdn.com/rashivijancvportfolio-210511200307/75/Past-Works-Selection-Set-28-2048.jpg)

