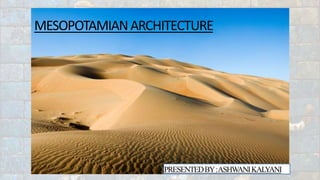The document provides information about Mesopotamian architecture and urban planning. It discusses the ziggurats that were built by ancient Mesopotamian civilizations for religious purposes. Ziggurats had shrines at the top that priests could access via stairways, serving practical defensive and ritual functions. It also describes early Mesopotamian cities like Uruk that pioneered urban planning, with walls, streets, and temples arranged around a central courtyard according to a formal layout. The Sumerians took pride in city-building as a hallmark of their civilization.





























































































