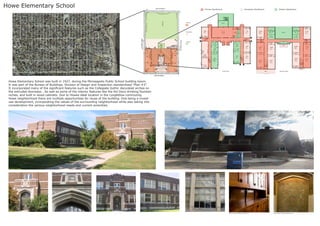
Final format
- 1. Howe Elementary School Primary Significance Secondary Significance Tertiary Significance Primary Secondary Tertiary First Floor Second Floor Howe Elementary School was built in 1927, during the Minneapolis Public School building boom. It was part of the Bureau of Buildings, Division of Design and Inspection standardized “Plan #3”. It incorporated many of the significant features such as the Collegiate Gothic decorated arches on the extruded doorways . As well as some of the interior features like the Art Deco drinking fountain niches, and built in wood cabinets. Due to Howes ideal location in the Longfellow community, Howe neighborhood there are multiple opportunities for reuse of the building. One being a mixed- use development, incorporating the values of the surrounding neighborhood while also taking into consideration the various neighborhood needs and current amenities. Photo credit twentytwowords.com Photo credit twentytwowords.com
- 2. Reuse as Julia Ward Howe Commons Dance studio space, such as Two bedroom apartment suites, BallareTeatro with perfromance made up of one 814 sq ft unit Parking structure space. Performance space could and one 924 sq ft unit along Elevator to second floor, for residents. also be rentable to outside with the hallway (over 1,738 sq resident lobby area as Houses indoor company or schools. The ft total). well as their mailboxes. parkign for each Handicap accessible doorway to the exterior would unit and an entrance. be closed off. The gymnasium elevator entrance performance space of 3,550 sq to the second ft and the additional classroom floor. is 814 sq ft. Office space for the building rental. Handling both the above apartments and first floor amentities. (814 sq ft) Commercial entrance. Public restrooms for the facility, one male, one female, and one handicap accessible. (924 sq ft) A neighborhood A daycare, giving preference to store that offers the tenants in the building as local, organic well as the residents from the groceries as neighborhood. (924 sq ft) well as other convience items. (2,112 sq ft) Second Floor First Floor A locally based restaurant, in the lower Two classroom units rentable to middle price range level, such as The for small local shops, such Blue Door Pub that includes outdoor patio as a Patina or Bibelot, and One bedroom aparments, retaining the basic seating, covered by removable umbrellas. a locally owned liquor store. layout of the room. Reusing the original built The indoor section of the restaurant would Each classroom is 924 sq ft. in wood cabinets and maintaining the basic be 1,122 sq ft. hallways. Two front 924 sq ft units and six 814 sq ft units. Photo credit NorthMarq Realty Proposed Interior Changes Necessary Building Updates Lunchroom, general office expanded into one interior Exterior windows need painting and repair. space, patio added on. Roof needed surface repairs. Classroom 109 converted to office area. Surface parking lot that exists needs repairs. Gym and classroom 110 combined into one space. Doorway to the exterior closed off. Rezoning of area from R1 (low density single family) to C1 (Neighborhood Commercial Classroom 106 (a and b) converted into public restrooms, District) one male, one female, and one hanidcap accessible. Doorways leading up to second floor are blocked off, residents will have keycards to access second floor.
- 3. Surface parking for visitors to the amentities. Area for public parking can accomondate 30 to 40 parking stalls. Green space, available for community Community gardens, preference use or rentable for practice given to the tenants of the fields. Dimensions of the field are building, including the restaurant approximately 245 ft by 271 ft (66,395 and neighborhood store. sq ft). Youth soccer fields for children 11 years old and younger are 150 ft x 240 ft or less, which would fit in this area. A little league baseball field is 200 ft x 200 ft which would also fit here. Patio seating for the restaurant, covered by easily removable umbrellas. Playground area used by both the local community as well as the daycare. Enclosed parking garage for tenants of the building. Along with the enclosed access area into the second floor of the building. Proposed site changes Front Patio area, dual leveled surrounded by a low brick wall. Brick wall added around the playground for safety Parking structure added on to the existing back of the building, wall added in around Brick wall added to public parking area