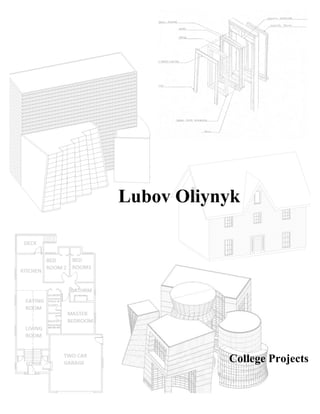
college projects
- 2. 1 Table of Contents Design Project AutoCAD AutoCAD 2D Revit 3D Bungalow Layout Design Revit AutoCAD 3D Modeling Industrial Building Revit AutoCAD Photorealistic Design Conceptual Design & Energy Consumption Analysis Energy Audit Contact Information 02 03 04 05 06 07 08
- 3. 2 Use AutoCAD 2D design software in the development of architectural drawings for residential wood-frame structures. • conceptual design of a wood-frame dwelling based on supplied design criteria • architectural details (plan views, elevations, sections and details) of residential wood-frame structures using industry standard scales, drafting standards and annotations • structural components, quantities and sizes for a residential wood-frame structure utilizing the Ontario Building Code (Part 9 Design Project AutoCAD Individual work
- 4. 3 Use AutoCAD 2D and Revit design software in the development of architectural drawings for Bungalow layout design • floor plan supplied using metric units • blocks for windows and doors • front elevation of the dwelling AutoCAD 2D Revit 3D Bungalow Layout Design Individual work
- 5. 4 Revit CAD 3D modeling 2D detailing industrial building Revit AutoCAD 3D Modeling Industrial Building Individual work • exterior and interior walls, floors, roofing, foundation, footing, piles and pile caps • doors, windows, openings, curtain walls • structural components • stairs, stair wells • fixtures for bathroom • architectural engineering sheet with full annotation
- 6. 5 • Detailed family • Mass model a building • Property line, toposurfaces, driveway, path • Photorealistic renderings • Annotated drawings • Drawing sheets and schedule Revit AutoCAD Photorealistic Design Individual work
- 7. 6 • eQuest Energy Model for the Future Office • Conceptual Design Recommendations (ECM’s) • Renewable Energy • Energy Consumption Projection & Economic Analysis Used Software • Revit AutoCAD • Revit AutoCAD Solar Shade analysis • Dialux lighting simulation eQuest Conceptual Design & Energy Consumption Analysis Group work
- 8. 7 All ECM’s were derived from calculations made on site at Fire station 227, by inputting data findings into eQuest and Retscreen. Retscreen was used to show utility data in correlation to weather data. Revit, eQuest and Retscreen were all used to help establish an understanding of the building and how it operates. ECM’s • interior insulation • efficient lighting & sensors • replacing the circulatory pump with a variable frequency drive • pipe insulations Energy Audit Group work
- 9. 8 Lubov Oliynyk lubov.oliynyk@gmail.ca Contact Information