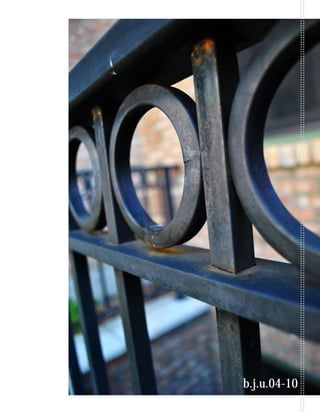
Bjulaszek - Slideshare
- 1. b.j.u.04-10
- 3. brian . j . ulaszek 4023 maple avenue . brookfield . illinois . 60513 ph: 630.212.1243 . bjulaszek@gmail.com mission to obtain a position at an architectural firm that will further progress and enrich my professional carrer through a diverse set of opportunities and experiences. professional status NCARB Record Holder #96535 . ARE - testing in progress completed NCARB Intern Development Program . 2008 education 2002 - 2004 master of architecture . design option . university of illinois at urbana-champaign 1998 - 2002 bachelor of science in architectural studies . university of illinois at urbana-champaign employment 2004 - present Mitchell Associates, Architects, P.C. la grange . illinois full-time DESIGNER 1999 - 2004 - collaborate with project architect and consultants to develop design from schematic to construction documents seasonal intern - field measure and document existing structures for coordination with new proposed developments - research and coordinate project with local applicable codes and ordinances - analyze siting of project within existing conditions to evaluate environmental and logistical impact - participate in project development meetings with architect, owner/client, consultants and contractors - develop and refine building details from coordination with architect and building material/system suppliers - develop 3D digital models for presentation and building systems coordination - review and respond to contractor and supplier Requests for Information (RFIs) - participate in field visits for documentation and review of project construction residential - single family new construction and additions (900-6,300 sf) of traditional American architectural styles - wood framed, brick & frame construction with partial or full foundations commercial / retail / specialty - single/multi-use facilities of new construction for typically one client/occupant (1,000-75,000+ sf) - various construction type experience (pre-cast and poured-in place concrete; steel framed; pre-engineered metal building (PEMB); light-gauge steel framed; wood framed; brick & frame; masonry construction) - familiar with level of detailing required for accurate representation of design intent (fenestrations; storefronts; material transitions; building system coordination) industrial - single/multi-use facilities of new construction and additions for one client/occupant (25,000-200,000+ sf) - various construction type experience (pre-cast concrete; pre-engineered metal building (PEMB); steel framed) - coordinate and modify building manufacturer supplied details with structural engineer to achieve design intent OFFICE MANAGER - provide secretarial services to the project architects and general office - maintain document, drawing and product libraries - manage seasonal/intern employees and their work loads I.T. MANAGER - configure, construct and maintain employee workstations - hardware and software - manage central office server and file organization - maintain wired and wireless network system, including remote location access configuration - maintain office equipment including multifunction printers and large format plotters computer skills Autodesk AutoCAD 2005, LT 2007; Google Sketchup Pro 7; Adobe Acrobat, Photoshop, Illustrator; Macromedia FreeHand MX; Microsoft Office (Excel, Word, Outlook, Publisher, PowerPoint) references references and samples of work for project type are available upon request
- 5. brian.jacob.ulaszek selected works 2004-2010 Peri Formwork Systems, Inc. Warehouse/Shop and Office Facilities - Mansfield, TX 1-6 Machinery Maintenance, Inc. Office Facility - LaSalle, IL 7-10 River Ridge Animal Hospital Animal Hospital/Office/Boarding Facility - Dixon, IL 11-14 Wiebs Roadhouse Harley-Davidson 15-16 Conceptual Dealership/Showroom/Service Center - Princeton, IL 4234 Addition and InteriorLezon- Residence Franklin - Renovation Western Springs, IL 17-20 4138 Woodland - Kimble- Residence Custom Single-Family Residence Western Springs, IL 21-24 4019 Woodland - Ballagh- Residence Custom Single-Family Residence Western Springs, IL 25-26 4841 Lawn - Neville Residence 27-28 Custom Single-Family Residence - Western Springs, IL