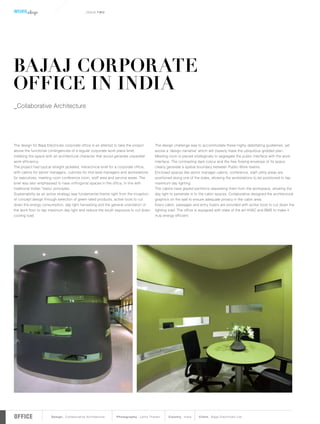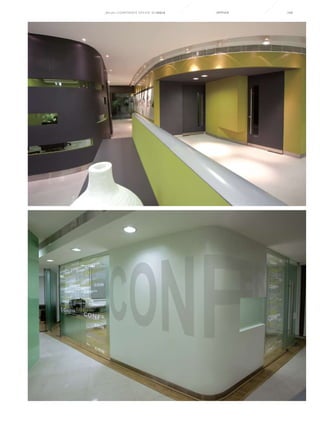The design of Bajaj Electricals' corporate office aimed to create an efficient work environment while adhering to strict guidelines. The office layout had to accommodate cabins for senior managers, cubicles, and workstations while maintaining an orthogonal floorplan as required by traditional Indian principles. To address this challenge, meeting rooms were strategically placed to separate public and work areas. Enclosed spaces were located along the perimeter to maximize natural light in the workstations. Glazed partitions allowed daylight into cabins while maintaining privacy. Energy-efficient lighting, HVAC, and an orientation tapping maximum daylight helped reduce the building's environmental impact.


