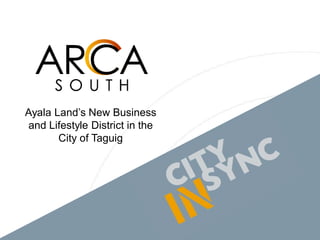Ayala Land is developing a new 74-hectare mixed-use community called Arca South in Taguig City. The masterplan for Arca South includes 3.6 million square meters of gross floor area for offices, residences, hotels, and retail spaces. Phase 1 of development will involve an investment of 80 billion pesos over 5 years for construction of residential, commercial, and office buildings as well as infrastructure. Arca South is positioned as a gateway to the south, with strategic access to major roads and proposed public transit lines that will connect it to key areas in Metro Manila and beyond.







































