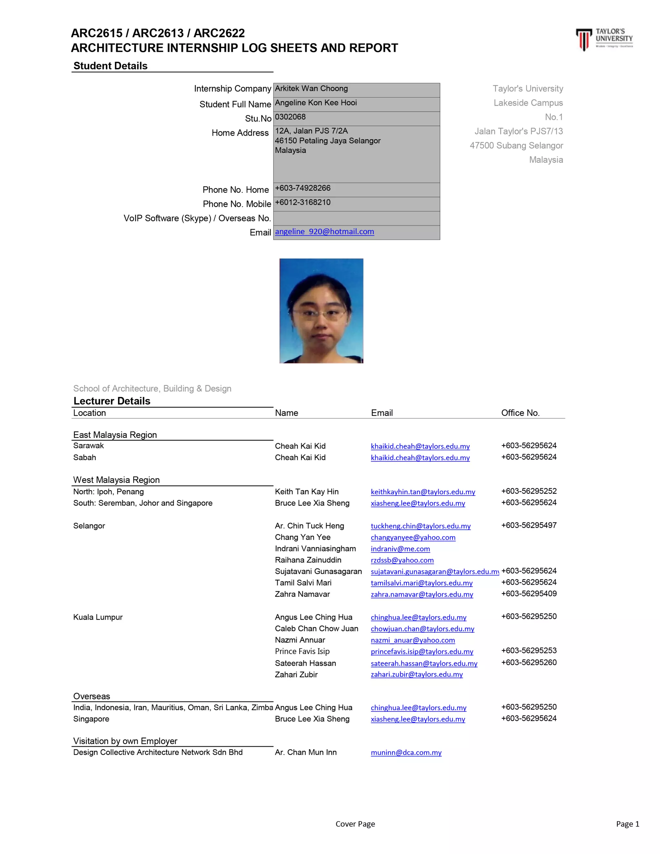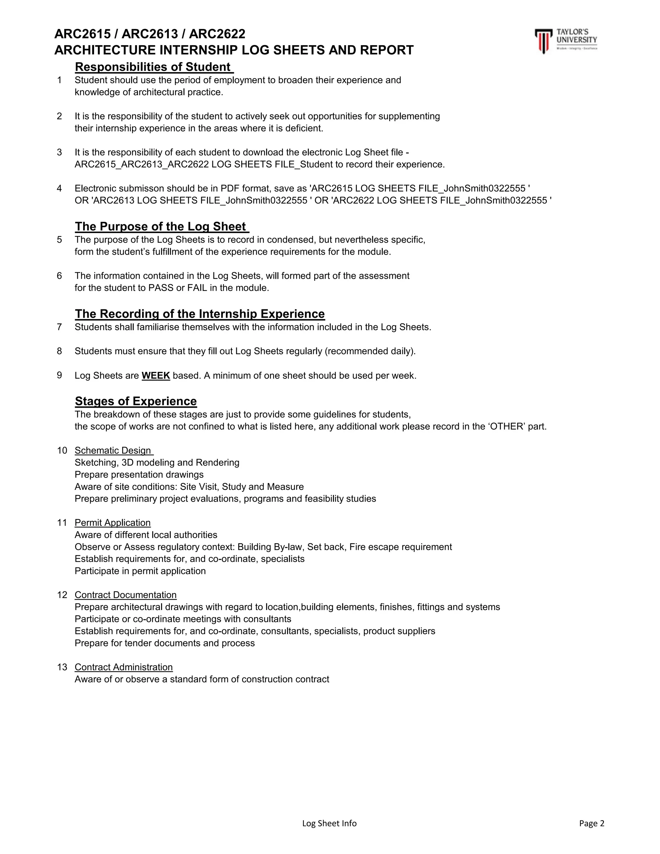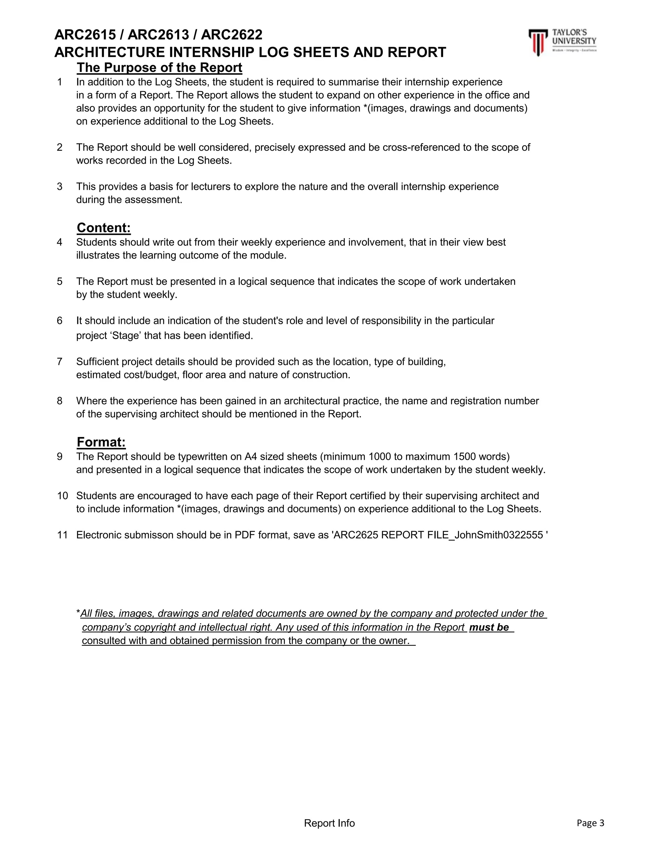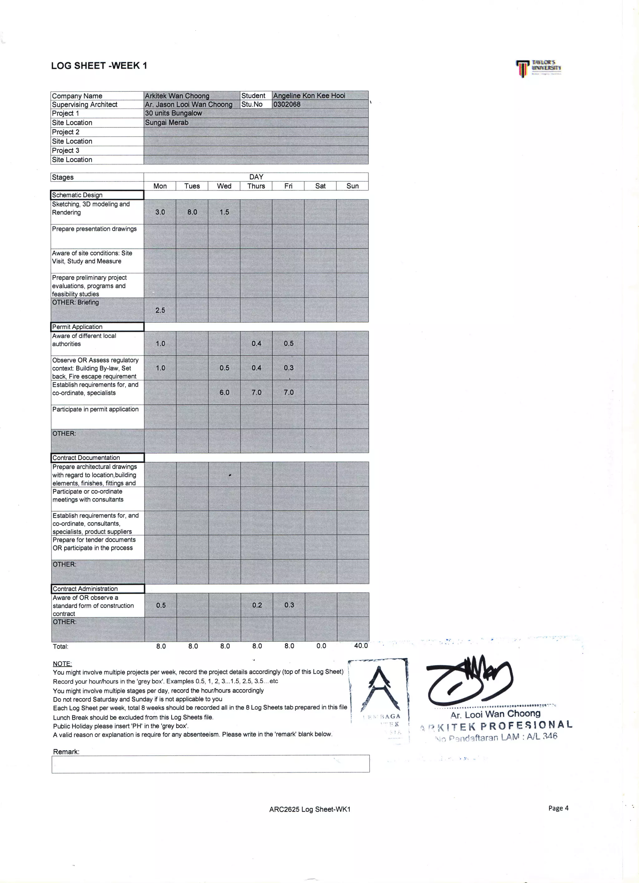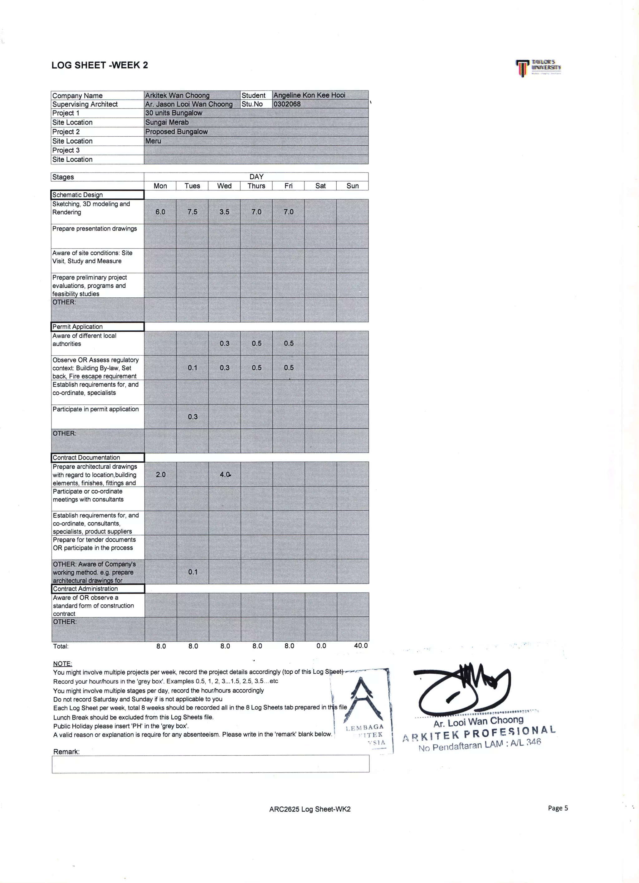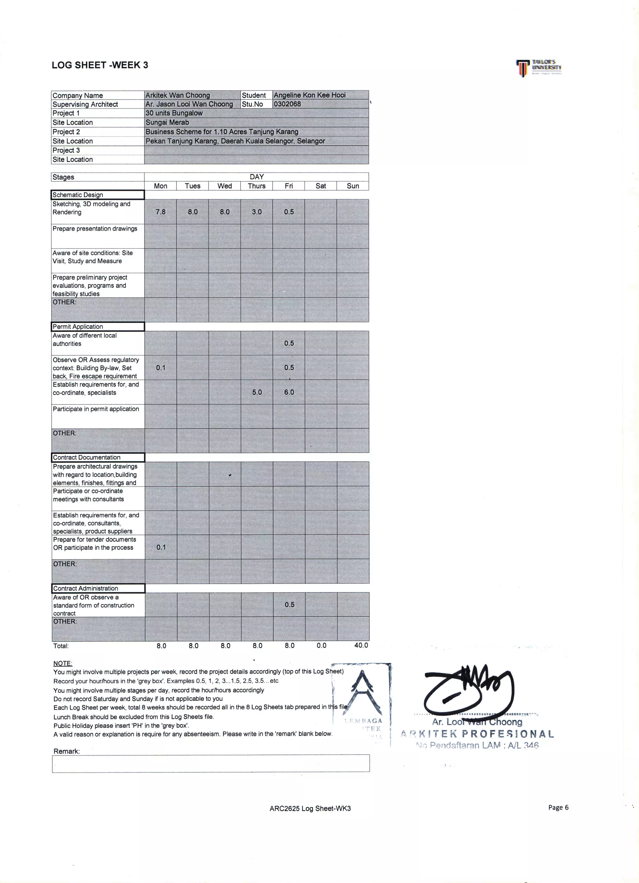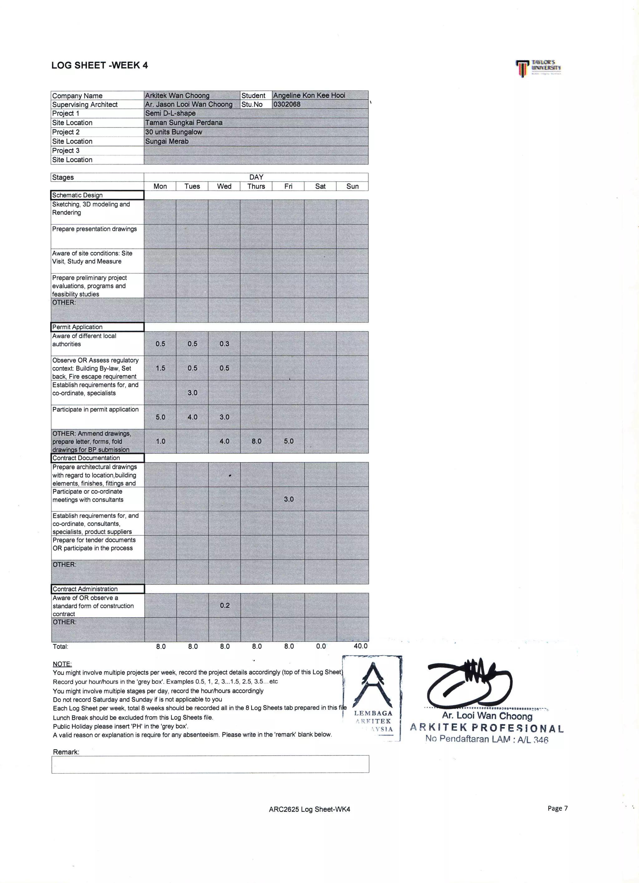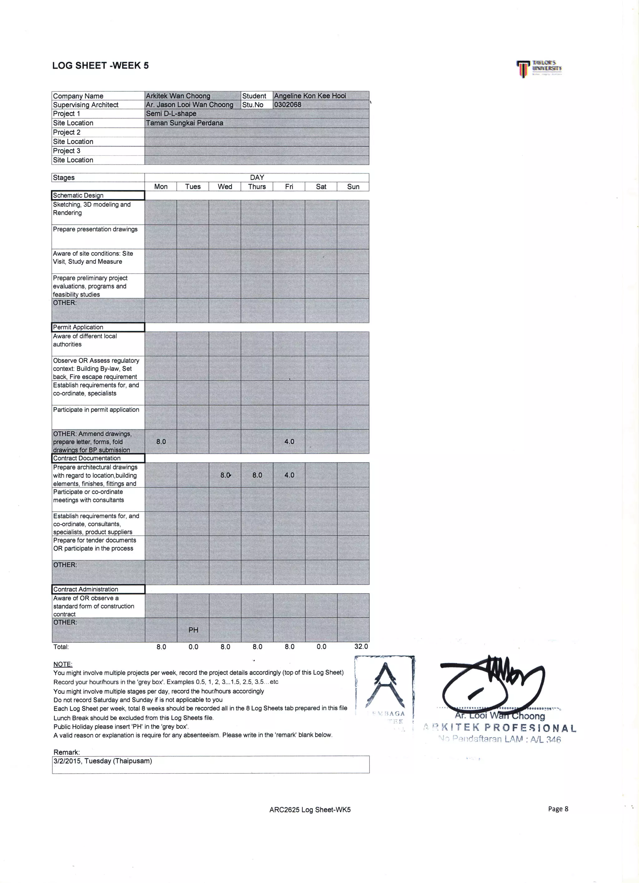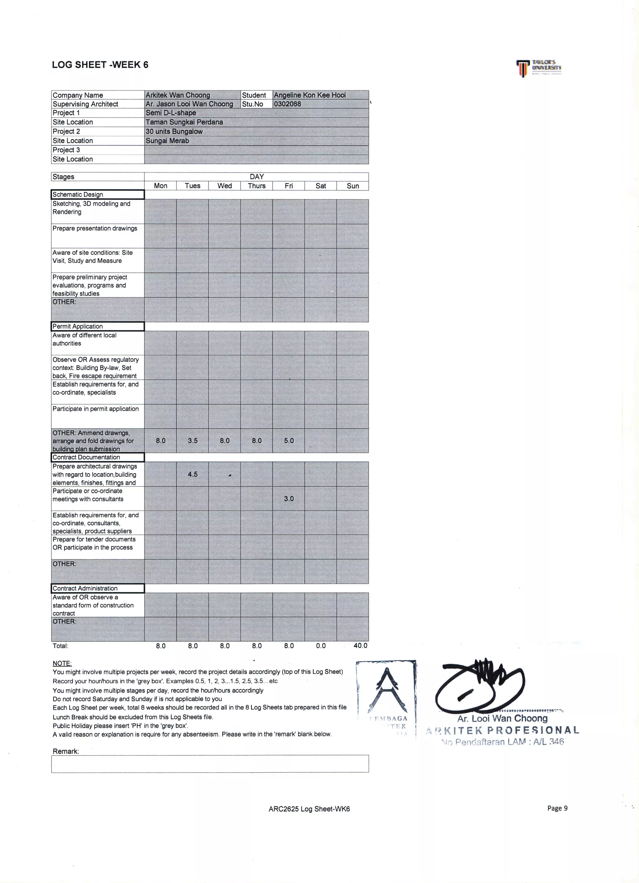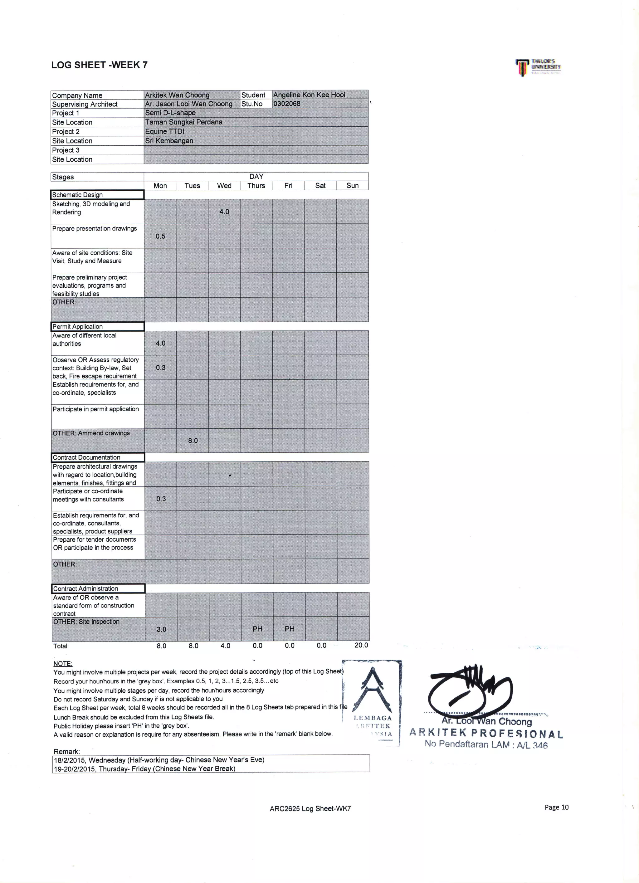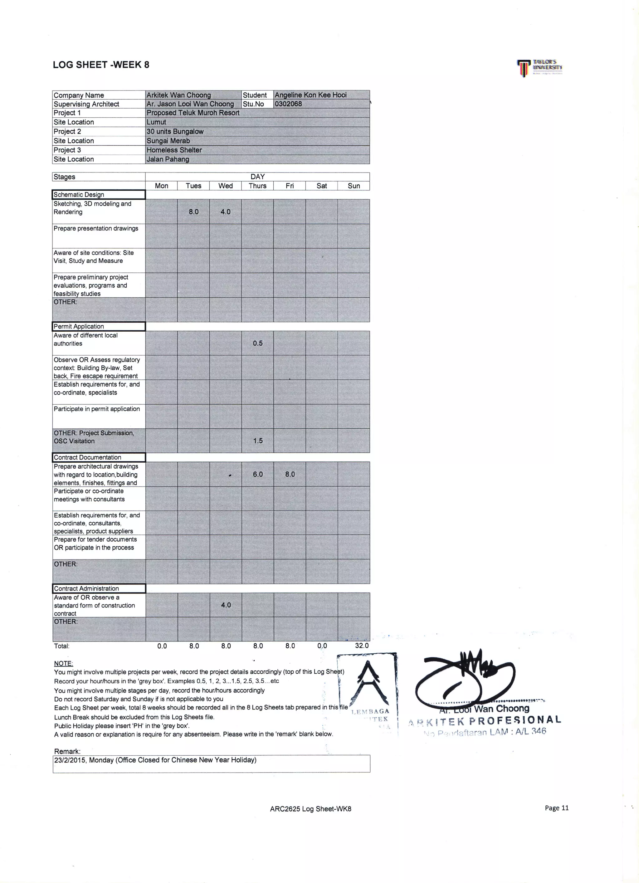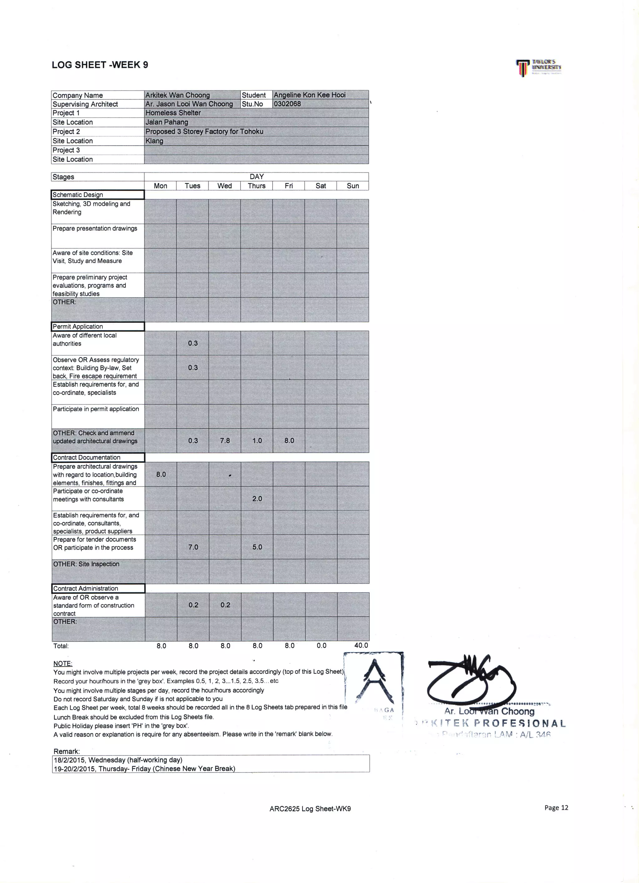- Students completing an architecture internship must use their time to broaden their knowledge and experience in the field. They are responsible for seeking out opportunities to address any deficiencies in their internship experience.
- Students must download and regularly fill out electronic log sheets on a weekly basis to record their internship activities and experience in areas like schematic design, permit application, and contract documentation.
- In addition to log sheets, students must submit a written report summarizing their overall internship experience in 1000-1500 words, with details of projects and certification from their supervising architect. The report provides an opportunity for students to expand on their experience and for assessment of their internship learning outcomes.
