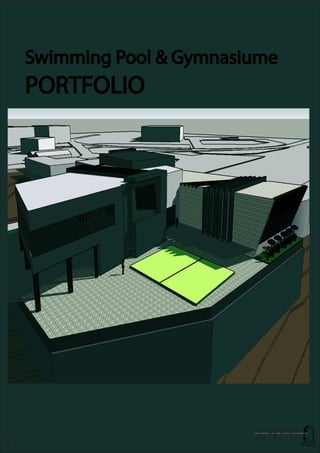
Ali adel 2.3.2021 gra portfolio
- 1. Swimming Pool & Gymnasiume Swimming Pool & Gymnasiume PORTFOLIO PORTFOLIO Ali Adel Dhahir 2021/3/2 1
- 2. Ali Adel Dhahir 2021/3/2 SAsite analysis Location Noise analysis Weather analysis Surraonded Optical views analysis out to Usage analysis The project site is below or adjacent to the conclusions: -The most surrounding areas are residential areas -There will be privacy issues -Al- Nahrain University conclusions: Most of the buildings sur- rounding the building are government universities as well as resi- conclusions: visually there are many problems. There are varia- tions in building sizes and heights, and there is no unified architectur- conclusion is that the project site is good, due to the presence of the Tigris River near the site, which provides comfort conclusion Places that need calm should be located away from the source of noise or look for a design solu- Conclusion: Accordingly, the design decision was to place two apart- ments for quar- antined patients in a place where the Skyline The site is not surrounded by many buildings, most of them are generally far enough that they have no effect on the design of the project. the bridge has a height of 14m which can ause privacy problems in the spaces that need privacy. Conclusion: Since the area surrounding the site is a residential area, it is normal for the heights to be very close and we will adopt this design so that we will design according to the heights of the neighboring buildings the high level represented by the duration -from 8 a.m to 4 p.m - from 6 p.m to 10 p.m That is, about half of streets green area %25 sand area %25 location of Al-Nahrin Green area building area 2 3 4 5 25% %25 %50 1 3 4 1 2 2
- 3. Park Lobby+Recption Public Foyer Indoor Swimming pool Changing Rooms Changing Rooms W.C + Shower Store Cafeteria Cafeteria Kitchen Hall Cashier Store Service stuff Stuff Room Manager Room Gymnasium Tennis Court GYM Kitchen W.C W.C 800m2 80m2 40m2 350m2 30m2 80m2 25m2 20m2 550m2 350m2 200m2 20m2 200m2 25m2 5m2 20m2 30m2 25m2 15m2 30m2 100m2 15m2 15m2 1 1 1 1 1 1 1 1 1 1 1 1 1 1 1 1 1 1 1 2 2 2 4 850 560 1215 350 100 120 Space Total Area Furniture Parking Entrance Indoor Swimming pool Gymnasium Public cafeteria Managment No.1 Area Specification Swimming Pool Cafeteria Entrance Lobby+Reception Multi Sport Hall Changing Room GYM Managment Public Foyer Empoloyes W.c WOMEN Public W.c MEN W.c Public Cafeteria Closed gymnasium First floor Changing Rooms Bubble Diagram Ground floor Cafeteria Of A Pool Swimming Pool Outddoor Tennis Court Multi Sport Rece ption Zoning On Site Ground floor Changing Room W.C First floor Mangager Room Stuff Room Accounts W.C GYM Public Cafeteria Kitchen &Storage Changing Room Foyer Ali Adel Dhahir 2021/3/2 Spspace Program 3
- 4. Ali Adel Dhahir 2021/3/2 CScpnceptual scenario strengthes -close to the main entrance -pedestrian movement is low. compared to other parts of the university due to its opportunities -would help infected students who dont have severe cases and are away from weaknesses -the site is adjacent to a highway which is an affective source of noise theats - would affect pedestrian movement around the site since it will limit the accessibility to stop the spread of the Swimming Pool Cafeteria Entrance Lobby+Reception Multi Sport Hall Changing Room GYM Managment Public Foyer Empoloyes W.c W.c Public Cafeteria Closed gymnasium First floor First floor The initial block shape is a rectangle from which we begin deleting, which is shown The shape of the block became as Deleting the blue-colored part of the Add windows and details to the This is how it became The addition of the outdoor tennis court is shown in light green The project site is below or adjacent to the Jadriya conclusion is that the project site is good, due to the presence of the Tigris River near the site, conclusions: -The most surrounding areas are residential areas -There will be privacy issues -Al- Changing Rooms Swimming Pool Outddoor Tennis Court Multi Sport Hall Stuff Room W.C Bubble Diagram Zoning On Site Space Program Mass Progress Location Analysis Weather Analysis Ground floor Ground floor GYM Public Cafeteria W.C Kitchen &Storage Changing Room Foyer Conclusion: Accordingly, the design decision was to place two apartments for quarantined patients in a place where the morning sun Entrance Park Lobby+Recption Public Foyer Indoor Swimming pool Changing Rooms Changing Rooms W.C + Shower Store Cafeteria Cafeteria Kitchen Hall Cashier Store Service stuff Stuff Room Manager Room Gymnasium Tennis Court GYM Kitchen W.C W.C 800m2 80m2 40m2 350m2 30m2 80m2 25m2 20m2 550m2 350m2 200m2 20m2 200m2 25m2 5m2 20m2 30m2 25m2 15m2 30m2 100m2 15m2 15m2 1 1 1 1 1 1 1 1 1 1 1 1 1 1 1 1 1 1 1 2 2 2 4 850 560 1215 350 100 120 Space Total Area Furniture Parking Entrance Indoor Swimming pool Gymnasium Public cafeteria Managment No.1 Area Specification 4
- 5. Ali Adel Dhahir 2021/3/2 Ffunction and form First Floor Plane Ground Floor Plane Scale 1:100 Scale 1:100 5
- 6. Section ESelevation & section Ali Adel Dhahir 2021/3/2 Scale 1:100 Scale 1:100 Scale 1:100 6
- 7. Perspective 03 Perspective 05 Perspective 02 Perspective 04 Perspective 06 Site (TOP) Perspective 01 Ali Adel Dhahir 2021/3/2 PSperspective & site Scale 1:200 7
- 8. Ali Adel Dhahir 2021/3/2 Mmodel 3D Scale 1:200 8